$1,369,000
#604 - 2720 Dundas Street, Toronto, ON M6P 0C3
Junction Area, Toronto,
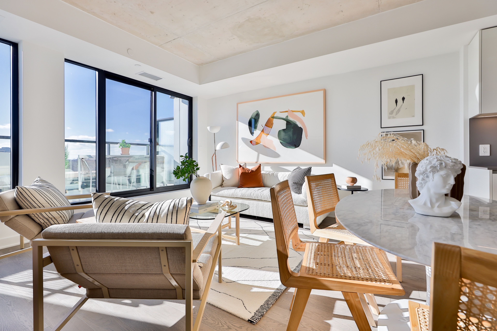

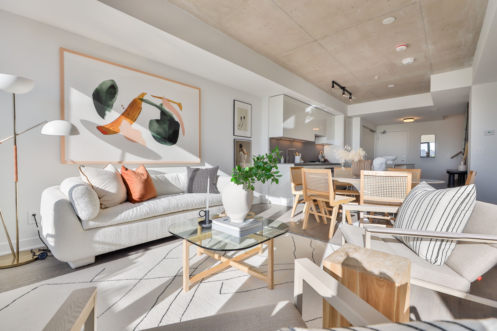

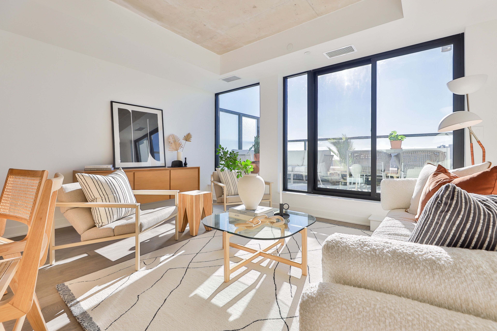
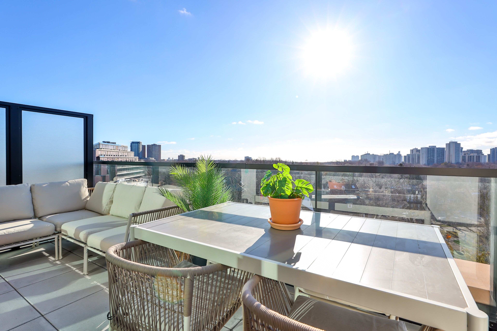
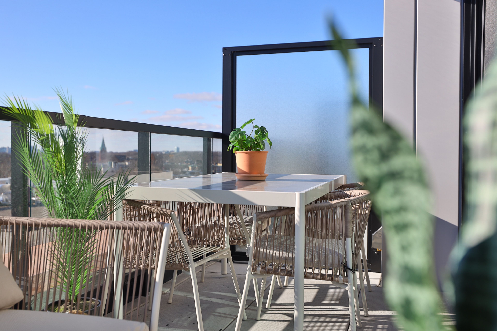
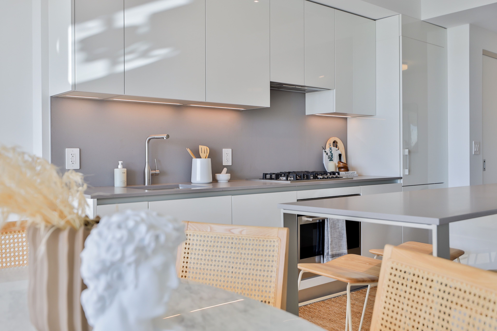
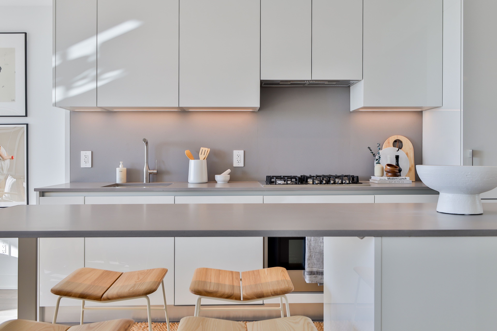
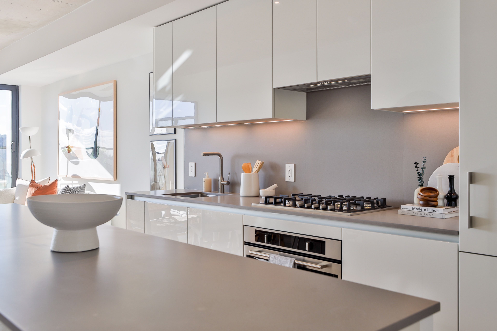
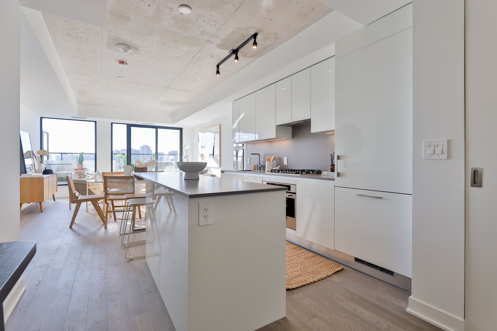
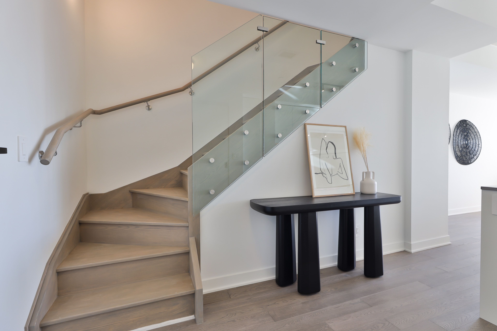
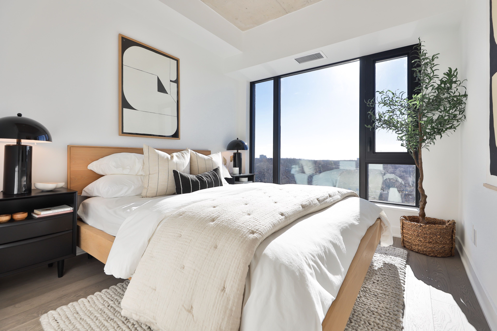
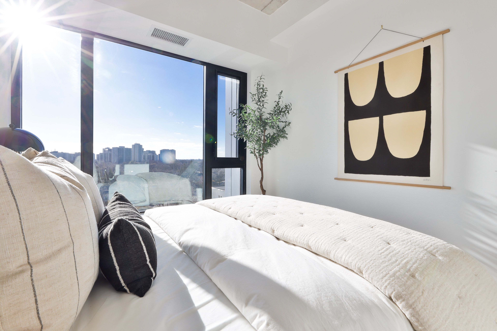
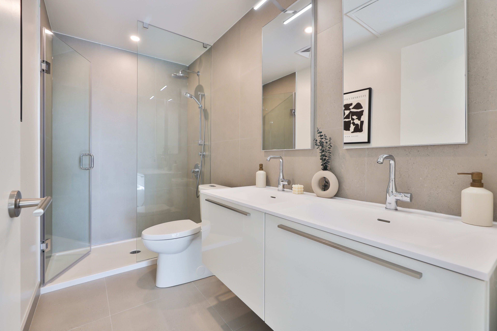
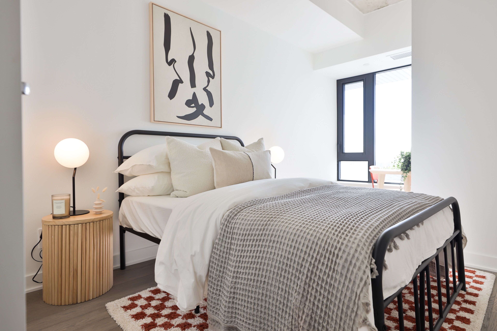
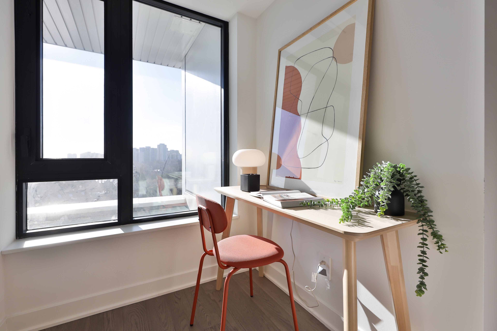
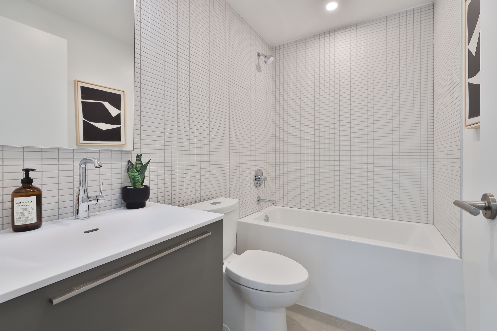
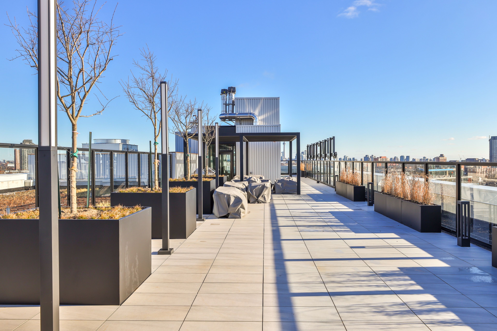
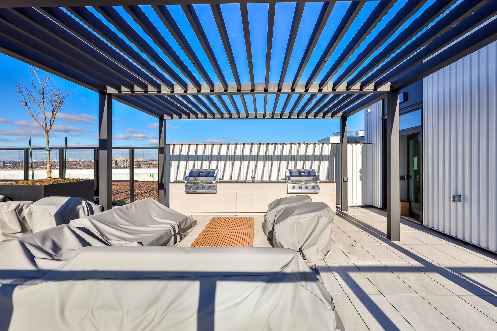
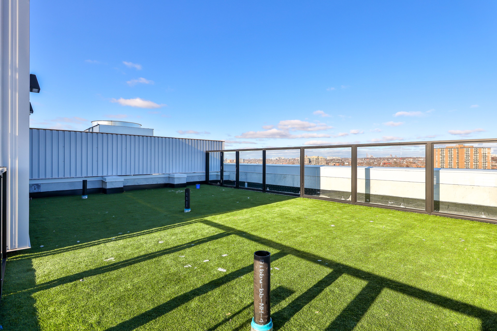

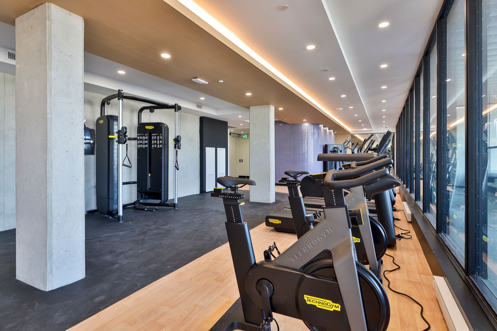
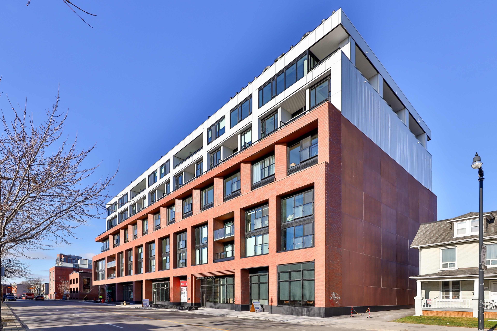
 Properties with this icon are courtesy of
TRREB.
Properties with this icon are courtesy of
TRREB.![]()
Rare and distinctive - a 2 storey townhome in the sky at Junction House! New and never lived in, this bright and spacious south-facing home provides the conveniences of condo living with the privacy and separation of a 2 level home. The stylish main floor presents an upgraded Scavolini kitchen with gas cooktop and oversized island, matched with a generous living room and dining room leading to a private terrace with bbq connection and hose bib. Upstairs, a primary suite with abundant closet space and a lavish ensuite bathroom with walk-in shower and dual vanities. 2nd bedroom features a study area and full bathroom. Tremendous south views towards the city and lake from every room. Ready to call home at Junction House. **EXTRAS** A unique urban home. Includes secure underground parking and storage locker. Superb amenities including concierge, co-working space, top-tier gym / fitness and sprawling rooftop terrace with dog run!
- HoldoverDays: 90
- Architectural Style: 2-Storey
- Property Type: Residential Condo & Other
- Property Sub Type: Condo Apartment
- GarageType: Underground
- Tax Year: 2024
- Parking Features: Underground
- ParkingSpaces: 1
- Parking Total: 1
- WashroomsType1: 2
- WashroomsType1Level: Second
- BedroomsAboveGrade: 2
- Interior Features: ERV/HRV
- Cooling: Central Air
- HeatSource: Gas
- HeatType: Heat Pump
- LaundryLevel: Main Level
- ConstructionMaterials: Brick
- PropertyFeatures: Park, Public Transit, Electric Car Charger
| School Name | Type | Grades | Catchment | Distance |
|---|---|---|---|---|
| {{ item.school_type }} | {{ item.school_grades }} | {{ item.is_catchment? 'In Catchment': '' }} | {{ item.distance }} |

























