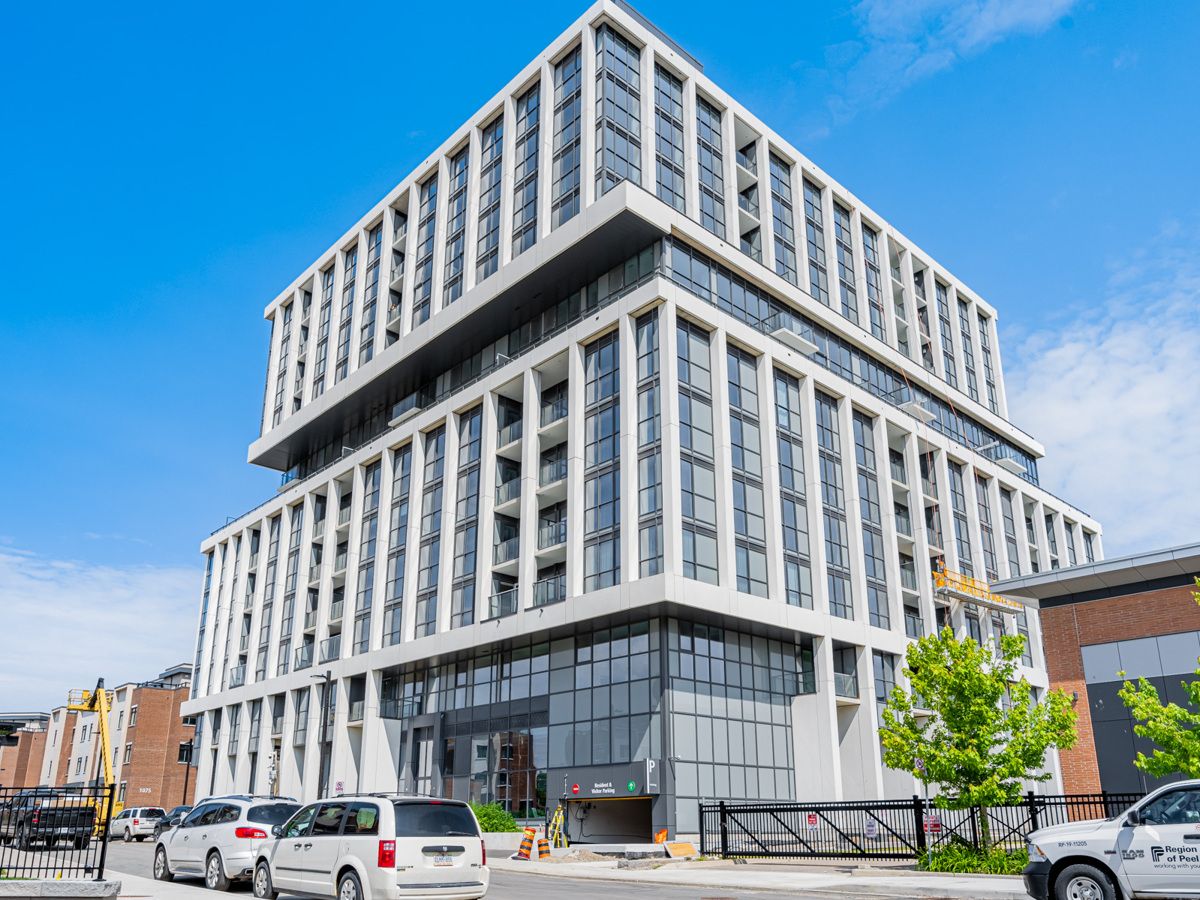$1,075,000
#1106 - 1063 Douglas Mccurdy Comm Circle, Mississauga, ON L5G 0C5
Lakeview, Mississauga,



































 Properties with this icon are courtesy of
TRREB.
Properties with this icon are courtesy of
TRREB.![]()
Prime Port Credit! High Floor Executed$$$ Upgrade Suite:2beds+ Den(Den spacious separate room W/floor to ceiling windows ,can be used as a 3rd bedroom)+2 Parking Spots&1storage room In Level A. Entire Unit "Lake Views" From Each Single Rooms & Wrapped by 9' Floor to ceiling Windows! Entire Unit Upgrade Luxury Finishes! Brand New! Immediately Occupancy Available! Be The First To Enjoy This Beauty!!!To See To Believe! Do Not Miss This One! Rare Find A World Class Amenities In A Boutique Building: Concierge, Yoga Studio, Gym, Private Party Entertainment Room, Outdoor Lounge W/ Bbq /Dining/ Wifi, Guest Suites, Car Wash Hub, Visitors Parking, EV Charging And Bicycle Storage, Rogers Fiber Optic Internet(Included In Condo Fees).Prime Port Credit: Go Stations Nearby, Short Walk To Lake, Parks, Restaurants, Shopping, Banks, And More! Easy Access To QEW And 403,Humber College U Of T, Walk/ Bicycle Trails, Beaches, Marina's And Water Club Sports, and Golf courses/clubs.*****For school age kids : Excellent schools nearby! **EXTRAS** Price Included 2 Parking Spots In Level A + 1 Storage Room +6 Appliances .Entire Unit Luxury Upgrade Finishes package ! **Brand New** Be The First One To Enjoy It. Entire Unit Waterview From Each Single Room. To See To Believe.
- HoldoverDays: 90
- Architectural Style: Apartment
- Property Type: Residential Condo & Other
- Property Sub Type: Condo Apartment
- GarageType: Underground
- Tax Year: 2024
- Parking Features: Underground
- ParkingSpaces: 2
- Parking Total: 2
- WashroomsType1: 1
- WashroomsType1Level: Main
- WashroomsType2: 1
- WashroomsType2Level: Main
- BedroomsAboveGrade: 3
- Interior Features: Other
- Cooling: Central Air
- HeatSource: Gas
- HeatType: Forced Air
- LaundryLevel: Main Level
- ConstructionMaterials: Brick, Insulbrick
- PropertyFeatures: Golf, Hospital, Lake Access, Park, Public Transit, Rec./Commun.Centre
| School Name | Type | Grades | Catchment | Distance |
|---|---|---|---|---|
| {{ item.school_type }} | {{ item.school_grades }} | {{ item.is_catchment? 'In Catchment': '' }} | {{ item.distance }} |




































