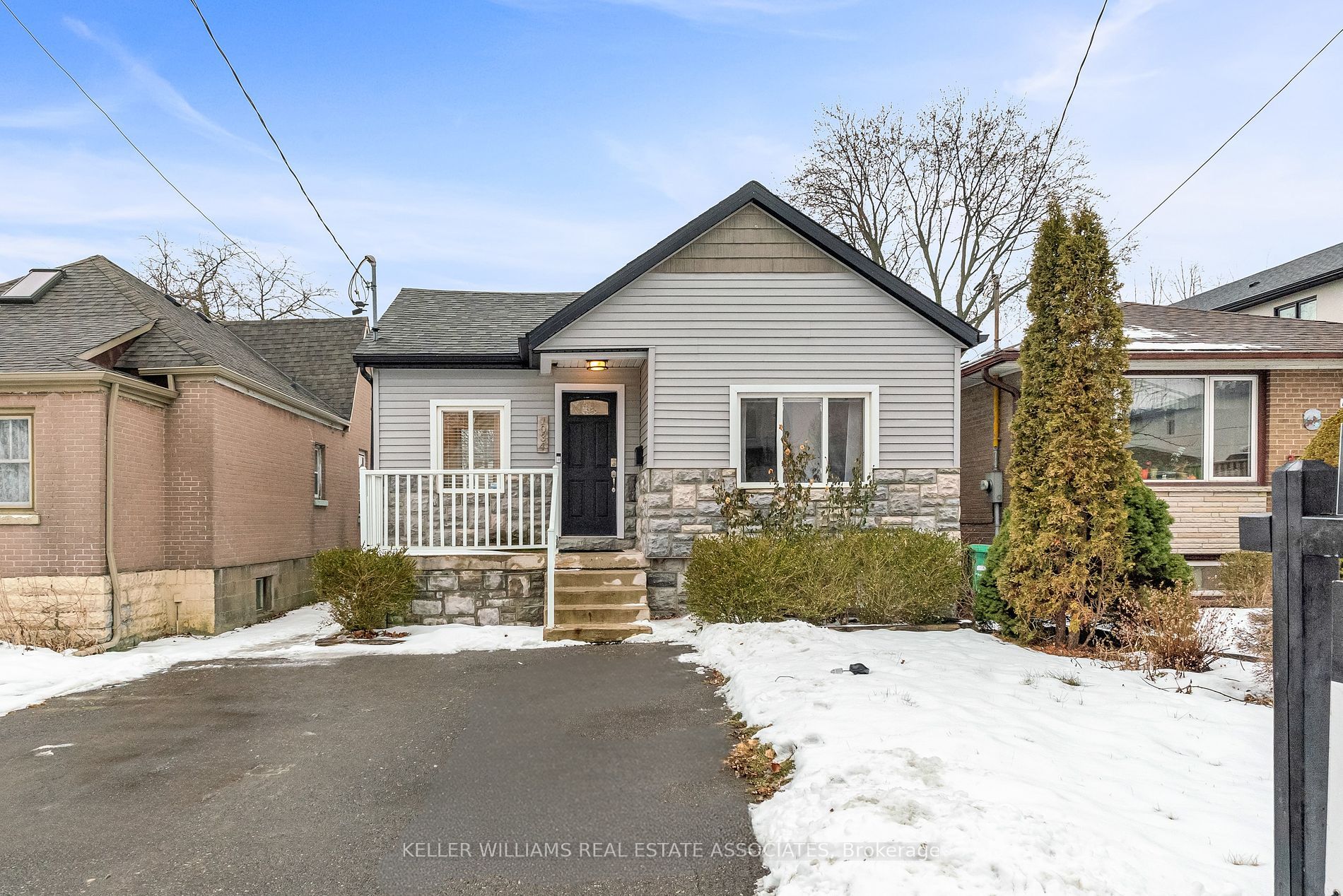$1,148,800
1034 Meredith Avenue, Mississauga, ON L5E 2C7
Lakeview, Mississauga,








































 Properties with this icon are courtesy of
TRREB.
Properties with this icon are courtesy of
TRREB.![]()
Marry Me, Meredith! This isn't just a home, it's a match made in real estate heaven. Updated vinyl plank flooring awaits your cozy rugs, and fresh paint is ready for your gallery wall. The living room is lit literally with pot lights, perfect for toddler chaos or TikTok-worthy movie nights. The kitchen? Pinterest perfection: white quartz countertops, stainless steel appliances, and a breakfast bar for three. Add painted cabinets (2022) and a walkout to the deck, and it's made for pancake Sundays or BBQs. Downstairs, the finished basement shines with a bright rec room, two bedrooms, a full bath, and a kitchen rough-in in the laundry room for in-law suite potential. Set in the vibrant Lakeview community, this neighbourhood is transforming. Minutes from Port Credit, you'll find amazing restaurants, boutiques, and top-rated schools. Your perfect match awaits!
- HoldoverDays: 30
- Architectural Style: Bungalow
- Property Type: Residential Freehold
- Property Sub Type: Detached
- DirectionFaces: West
- Directions: First St & Lakeshore Rd E
- Tax Year: 2024
- Parking Features: Private
- ParkingSpaces: 4
- Parking Total: 4
- WashroomsType1: 1
- WashroomsType1Level: Main
- WashroomsType2: 1
- WashroomsType2Level: Lower
- BedroomsAboveGrade: 2
- BedroomsBelowGrade: 2
- Interior Features: Other
- Basement: Finished
- Cooling: Central Air
- HeatSource: Gas
- HeatType: Forced Air
- ConstructionMaterials: Vinyl Siding, Stone
- Roof: Shingles
- Sewer: Sewer
- Foundation Details: Other
- Parcel Number: 134840121
- LotSizeUnits: Feet
- LotDepth: 125
- LotWidth: 32
- PropertyFeatures: Electric Car Charger, Lake/Pond, Marina, Public Transit
| School Name | Type | Grades | Catchment | Distance |
|---|---|---|---|---|
| {{ item.school_type }} | {{ item.school_grades }} | {{ item.is_catchment? 'In Catchment': '' }} | {{ item.distance }} |









































