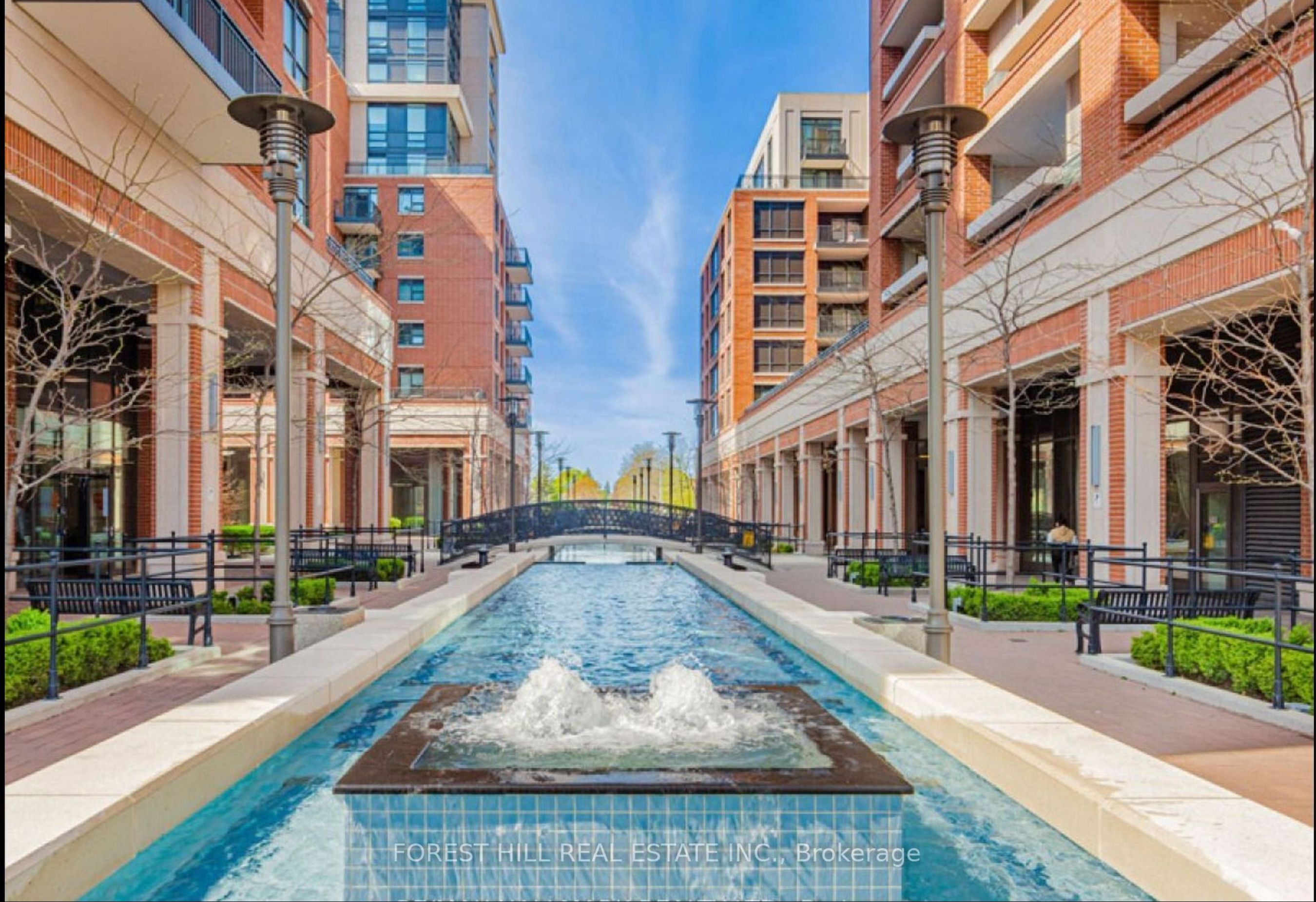$588,000
#208 - 3091 Dufferin Street, Toronto, ON M6A 0C4
Yorkdale-Glen Park, Toronto,











 Properties with this icon are courtesy of
TRREB.
Properties with this icon are courtesy of
TRREB.![]()
T-W-O Parking - C-O-R-N-E-R Luxury One-Bedroom unit in Treviso III, inspired by the charming town of Treviso in Italy! Built by Lanterra,. This exceptional suite offers a spacious bedroom with a wide kitchen & living room, TWO parking spot and a locker. The open concept kitchen is equipped with stainless steel appliances and beautiful granite countertops, perfect for cooking and entertaining. plenty of natural light, creating a bright and airy atmosphere. As a resident of Treviso III, you'll have access to fantastic club level amenities. Enjoy the rooftop pool and hot tub, gym, sauna, game room, lounge bar, theater room, and party room for hosting events. 24-hour concierge security service. Next to park, shopping, cafe, Spa, and much more. Close Yorkdale Mall, Subway station, 401. **EXTRAS** 2 parking, Upgraded unit from developer, upgraded kitchen cabinetry & countertop, upgraded bathroom and upgraded hardwood floor
- HoldoverDays: 30
- Architectural Style: Apartment
- Property Type: Residential Condo & Other
- Property Sub Type: Condo Apartment
- GarageType: Underground
- Tax Year: 2024
- Parking Features: Underground
- Parking Total: 2
- WashroomsType1: 1
- BedroomsAboveGrade: 1
- Interior Features: Carpet Free
- Cooling: Central Air
- HeatSource: Gas
- HeatType: Forced Air
- ConstructionMaterials: Brick
- PropertyFeatures: Park, Public Transit
| School Name | Type | Grades | Catchment | Distance |
|---|---|---|---|---|
| {{ item.school_type }} | {{ item.school_grades }} | {{ item.is_catchment? 'In Catchment': '' }} | {{ item.distance }} |












