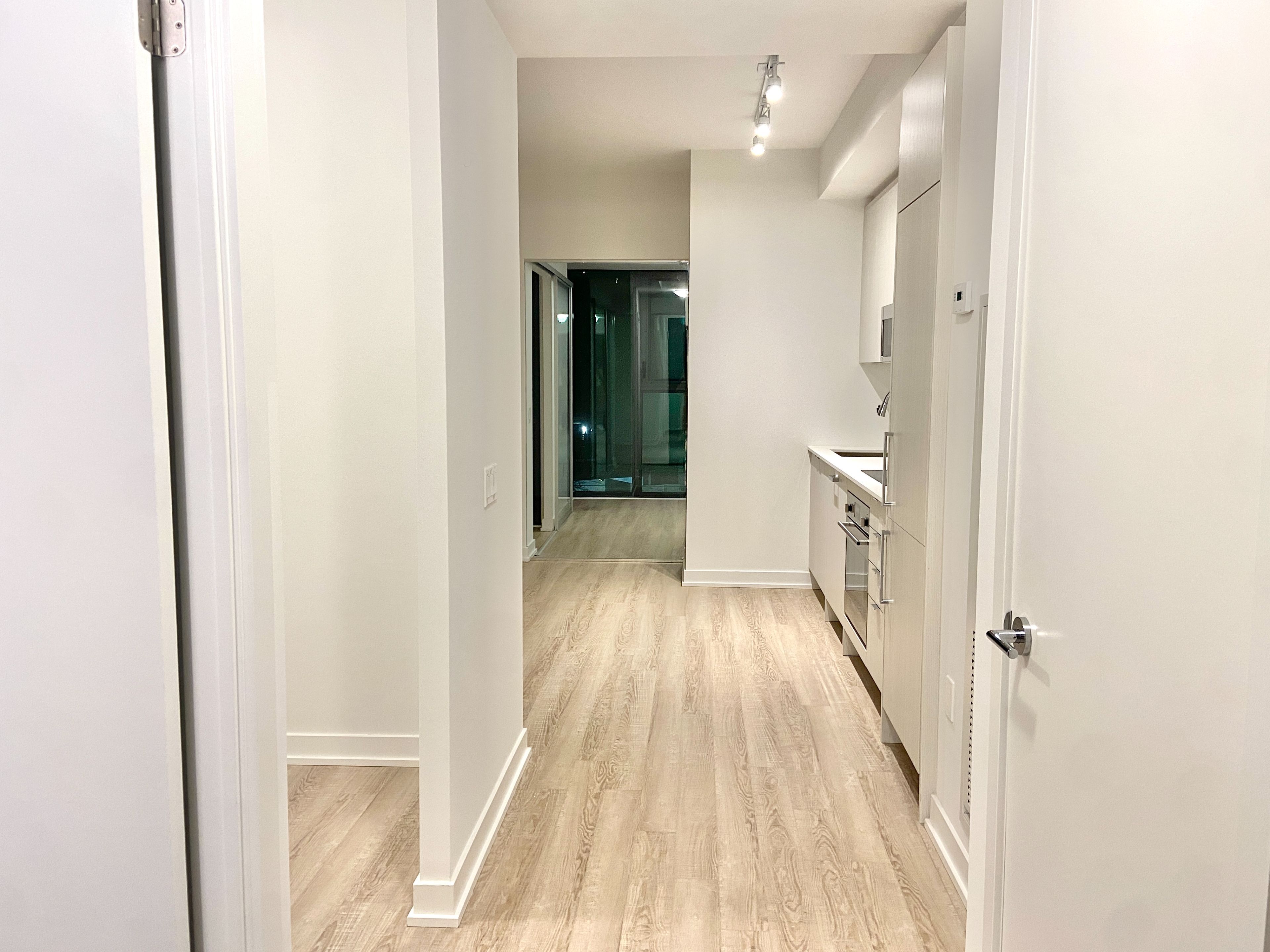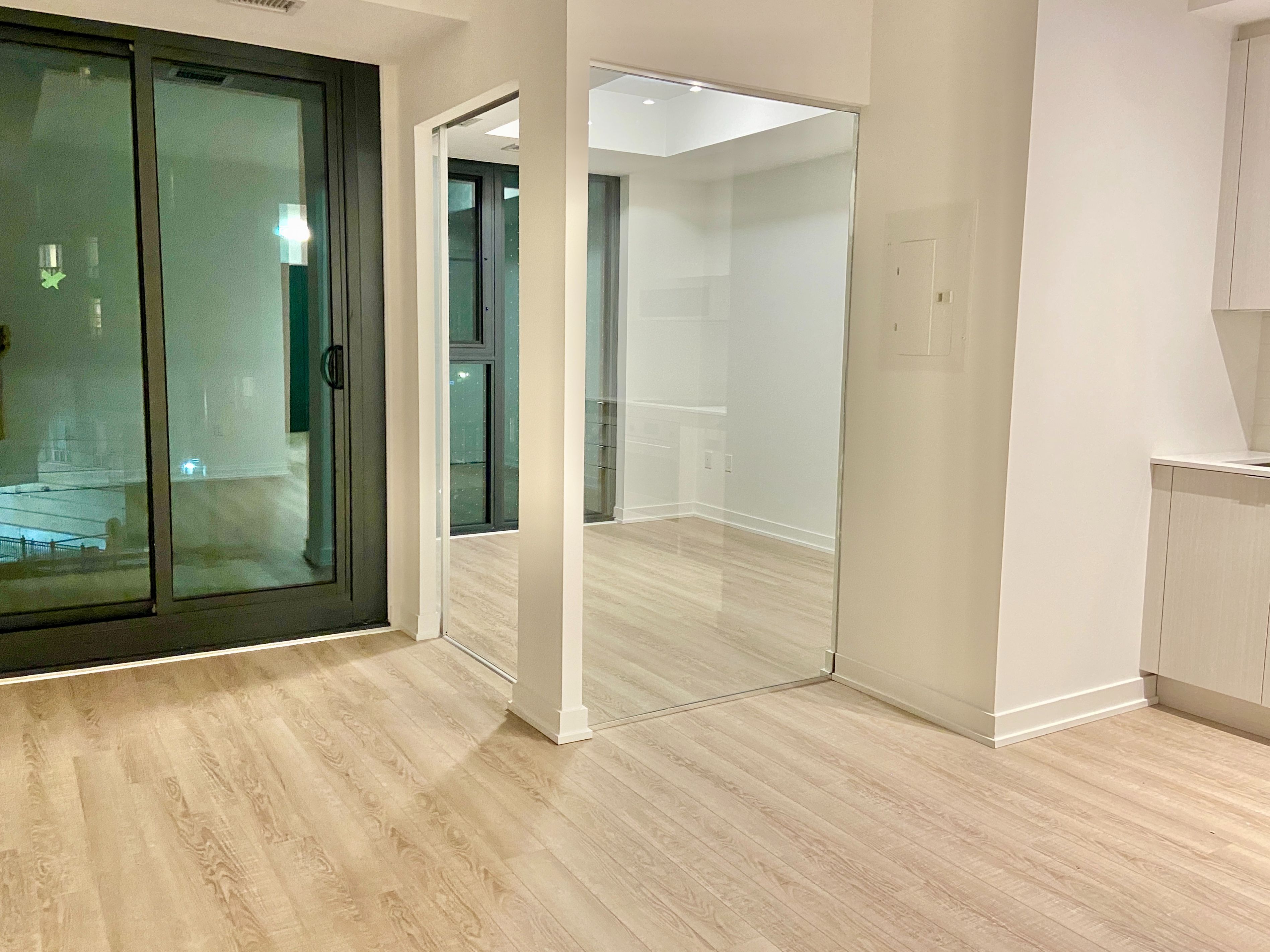$629,900
$20,000#316 - 250 Lawrence Avenue, Toronto, ON M5M 1B2
Lawrence Park North, Toronto,























 Properties with this icon are courtesy of
TRREB.
Properties with this icon are courtesy of
TRREB.![]()
Welcome to this exclusive boutique building, just 1 year old, located in the prestigious Lawrence Park North community! This functional and bright 1-bedroom + den suite backs onto the tranquil Douglas Greenbelt, offering a peaceful retreat surrounded by natural beauty and urban convenience. The thoughtfully designed layout features floor-to-ceiling windows with south-facing exposure, flooding the space with natural light. The suite also boasts high ceilings, a private balcony, and in-suite laundry. The modern kitchen is equipped with integrated appliances, stainless steel oven, over-the-range microwave, undermount sink, and a classic subway tile backsplash. The stylish 4-piece bathroom is enhanced by sleek black fixtures. The versatile den is ideal for a home office, nursery, or guest room. The unit also comes with a dedicated storage locker, providing additional space for all your belongings. Just a short walk to Lawrence Subway Station, this prime location offers effortless commuting. Residents also enjoy a host of premium amenities, including 24/7 concierge service, a fully equipped gym, co-working lounge, party room, pet wash station, visitors parking, and a stunning rooftop terrace with BBQs, lounge areas, and a cozy indoor/outdoor fireplace.
- HoldoverDays: 30
- Architectural Style: Apartment
- Property Type: Residential Condo & Other
- Property Sub Type: Condo Apartment
- Directions: Lawrence Ave W & Avenue Rd
- Tax Year: 2024
- WashroomsType1: 1
- WashroomsType1Level: Main
- BedroomsAboveGrade: 1
- BedroomsBelowGrade: 1
- Interior Features: Carpet Free, Built-In Oven, Primary Bedroom - Main Floor, Separate Hydro Meter
- Cooling: Central Air
- HeatSource: Gas
- HeatType: Forced Air
- ConstructionMaterials: Concrete
- PropertyFeatures: Public Transit, Park, School
| School Name | Type | Grades | Catchment | Distance |
|---|---|---|---|---|
| {{ item.school_type }} | {{ item.school_grades }} | {{ item.is_catchment? 'In Catchment': '' }} | {{ item.distance }} |
























