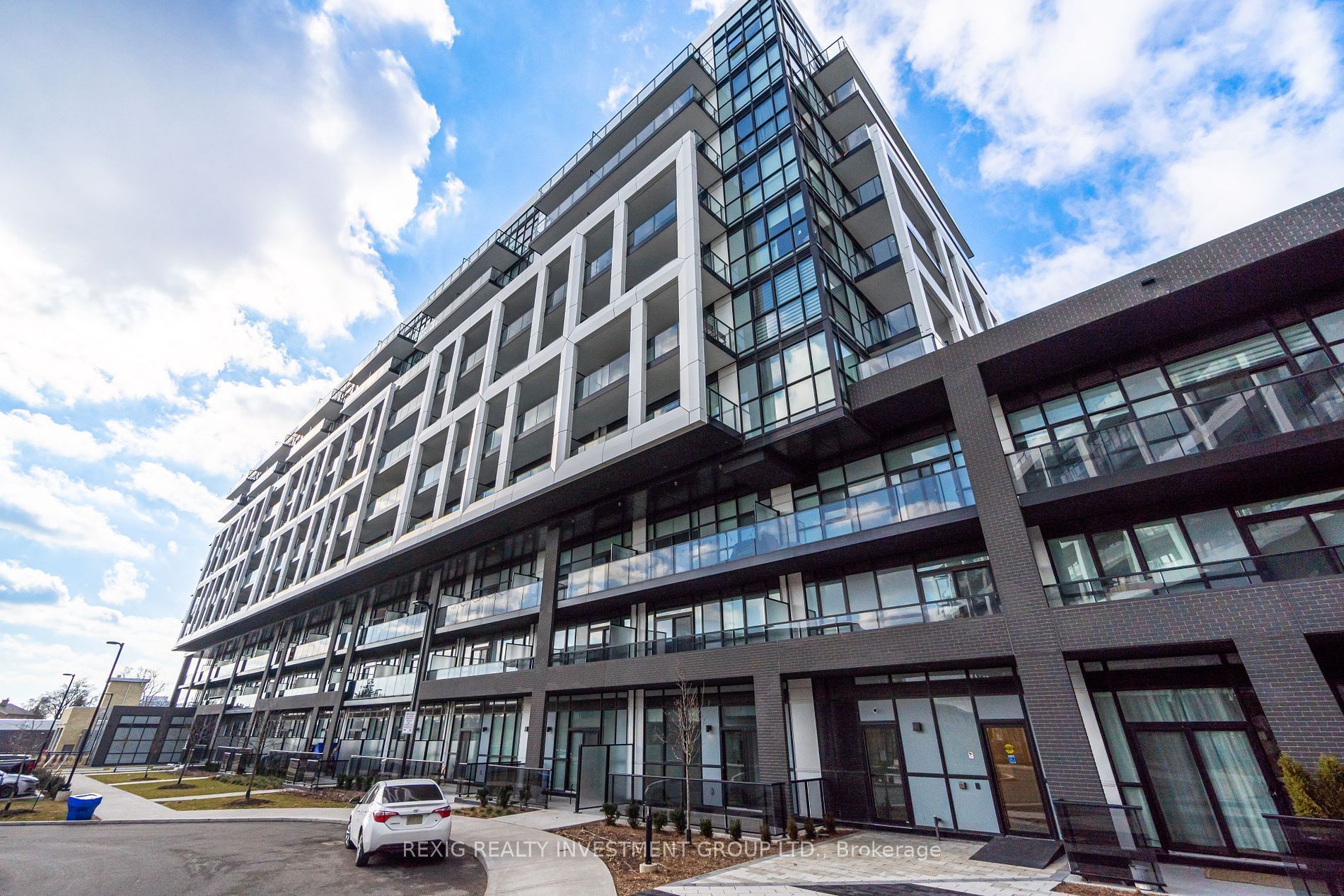$625,000
#301 - 50 George Butchart Drive, Toronto, ON M2K 0C9
Downsview-Roding-CFB, Toronto,
































 Properties with this icon are courtesy of
TRREB.
Properties with this icon are courtesy of
TRREB.![]()
Don't miss out on this incredible opportunity to own a 2-bedroom, 2-bath condo in the sought-after Downsview Park community! Spanning 713 sq. ft., this modern unit boasts an open-concept layout, premium finishes, and plenty of natural light. The spacious primary bedroom features large windows, offering both comfort and privacy. The two beautifully designed bathrooms showcase sleek, contemporary fixtures, with a combination bathtub and walk-in shower. The open living space blends the living room, dining area, and kitchen, creating a perfect setting for relaxation and entertaining. The kitchen is equipped with a stylish island, stainless steel appliances, generous storage, and chic cabinetry. Large windows provide stunning views of the neighborhood, adding to the condos appeal. Plus, enjoy access to a variety of fantastic amenities within the community. Experience vibrant urban living in this thriving location!
- HoldoverDays: 90
- Architectural Style: Apartment
- Property Type: Residential Condo & Other
- Property Sub Type: Condo Apartment
- GarageType: Underground
- Tax Year: 2024
- Parking Features: Underground
- ParkingSpaces: 1
- Parking Total: 1
- WashroomsType1: 1
- WashroomsType2: 1
- BedroomsAboveGrade: 2
- Interior Features: Other
- Cooling: Central Air
- HeatSource: Gas
- HeatType: Forced Air
- ConstructionMaterials: Concrete
| School Name | Type | Grades | Catchment | Distance |
|---|---|---|---|---|
| {{ item.school_type }} | {{ item.school_grades }} | {{ item.is_catchment? 'In Catchment': '' }} | {{ item.distance }} |

































