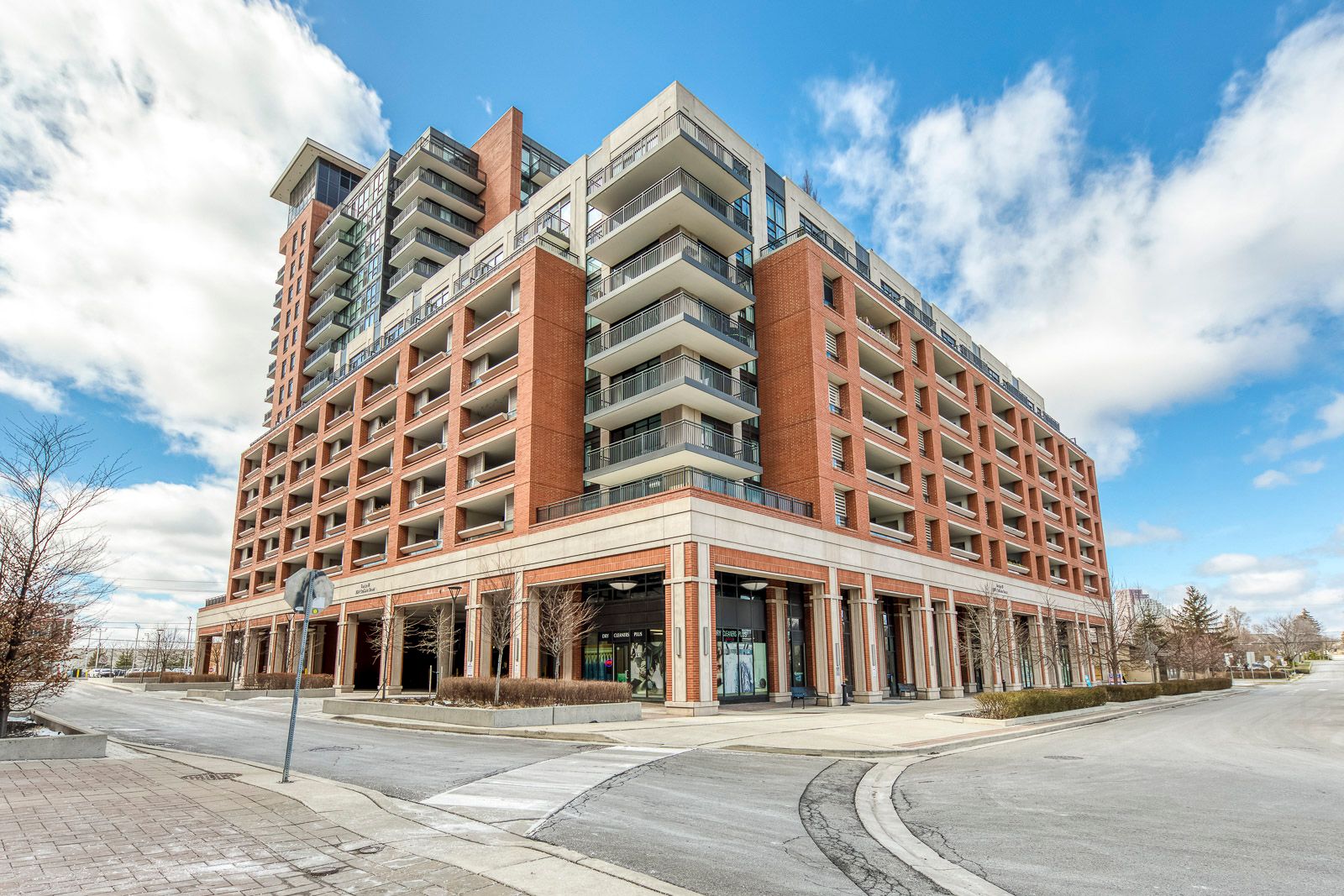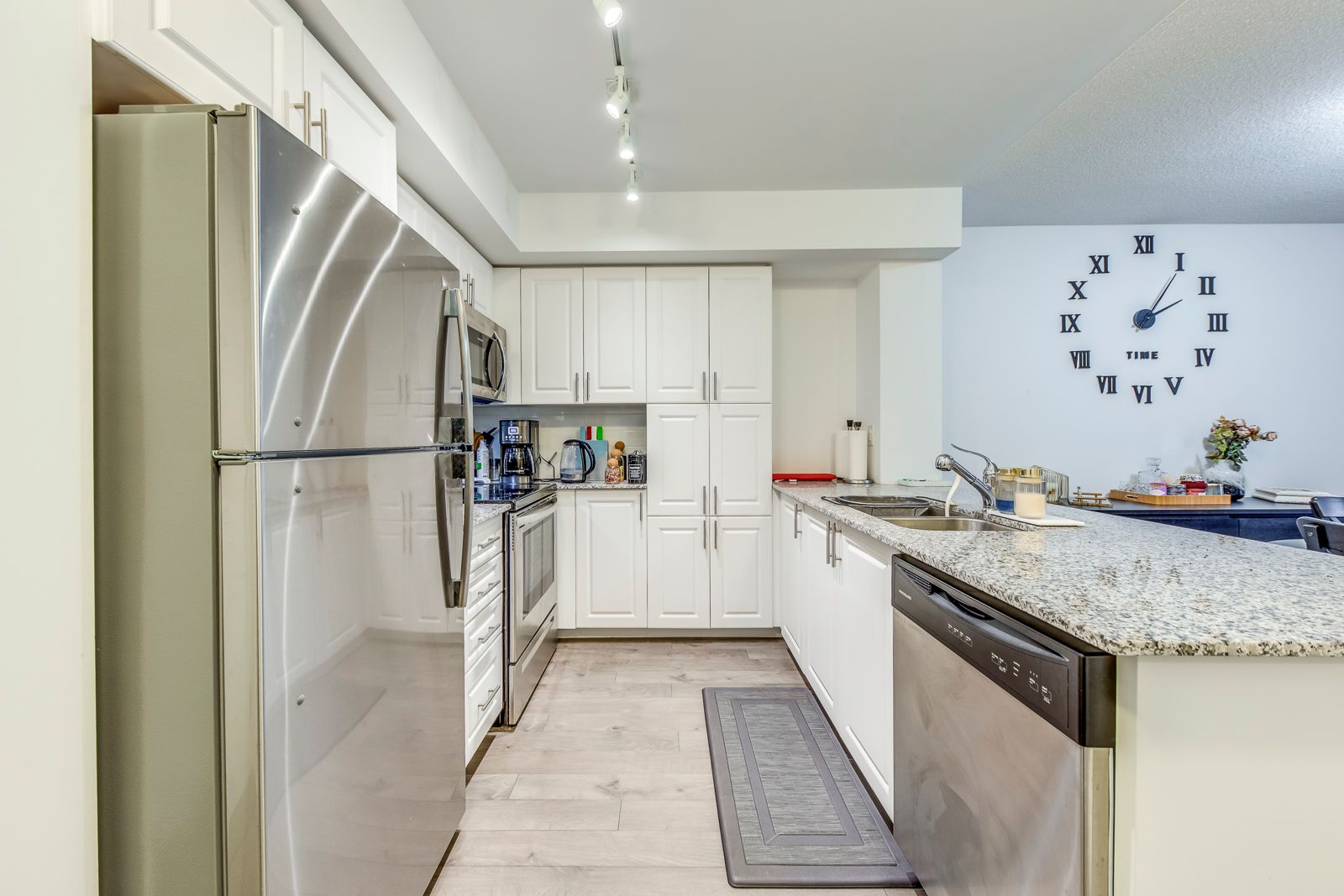$535,000
$20,000#435 - 3091 Dufferin Street, Toronto, ON M6A 2S7
Yorkdale-Glen Park, Toronto,





















 Properties with this icon are courtesy of
TRREB.
Properties with this icon are courtesy of
TRREB.![]()
Looking for a modern, low-maintenance home? This 1+1 bedroom condo in Lawrence Heights offers 624 square feet of open-concept living space, ideal for first-time buyers or young professionals. The layout is efficient and well-designed, featuring a contemporary kitchen with stainless steel appliances and ample storage, a bright combined living and dining area, and a spacious den that functions well as a home office, guest room, or reading nook.The large terrace provides a private outdoor space, perfect for morning coffee, relaxing in the sun, or hosting casual dinners. Included with the unit are a parking spot and storage locker. The bathroom features modern finishes with a clean, contemporary design. Residents enjoy access to premium amenities: a rooftop pool with city views, a fully equipped gym, party and games rooms, a movie theatre, and a pet spa. The building also offers guest parking and 24/7 concierge service for added convenience and peace of mind. Location-wise, the condo is just steps from Lawrence Subway Station, offering easy access to downtown and across the city. Its minutes from Yorkdale Mall and Costco for shopping, dining, and entertainment. Dane Parkette is right next doorgreat for dog walks, jogging, or relaxing outdoors. The neighborhood is both vibrant and convenient, with cafes, groceries, fitness studios, and green space all nearby. This condo offers a blend of comfort, practicality, and lifestyle.
- HoldoverDays: 90
- Architectural Style: Apartment
- Property Type: Residential Condo & Other
- Property Sub Type: Condo Apartment
- GarageType: Underground
- Directions: Dufferin and Lawrence
- Tax Year: 2024
- Parking Total: 1
- WashroomsType1: 1
- WashroomsType1Level: Flat
- BedroomsAboveGrade: 1
- Cooling: Central Air
- HeatSource: Gas
- HeatType: Forced Air
- ConstructionMaterials: Brick
| School Name | Type | Grades | Catchment | Distance |
|---|---|---|---|---|
| {{ item.school_type }} | {{ item.school_grades }} | {{ item.is_catchment? 'In Catchment': '' }} | {{ item.distance }} |






















