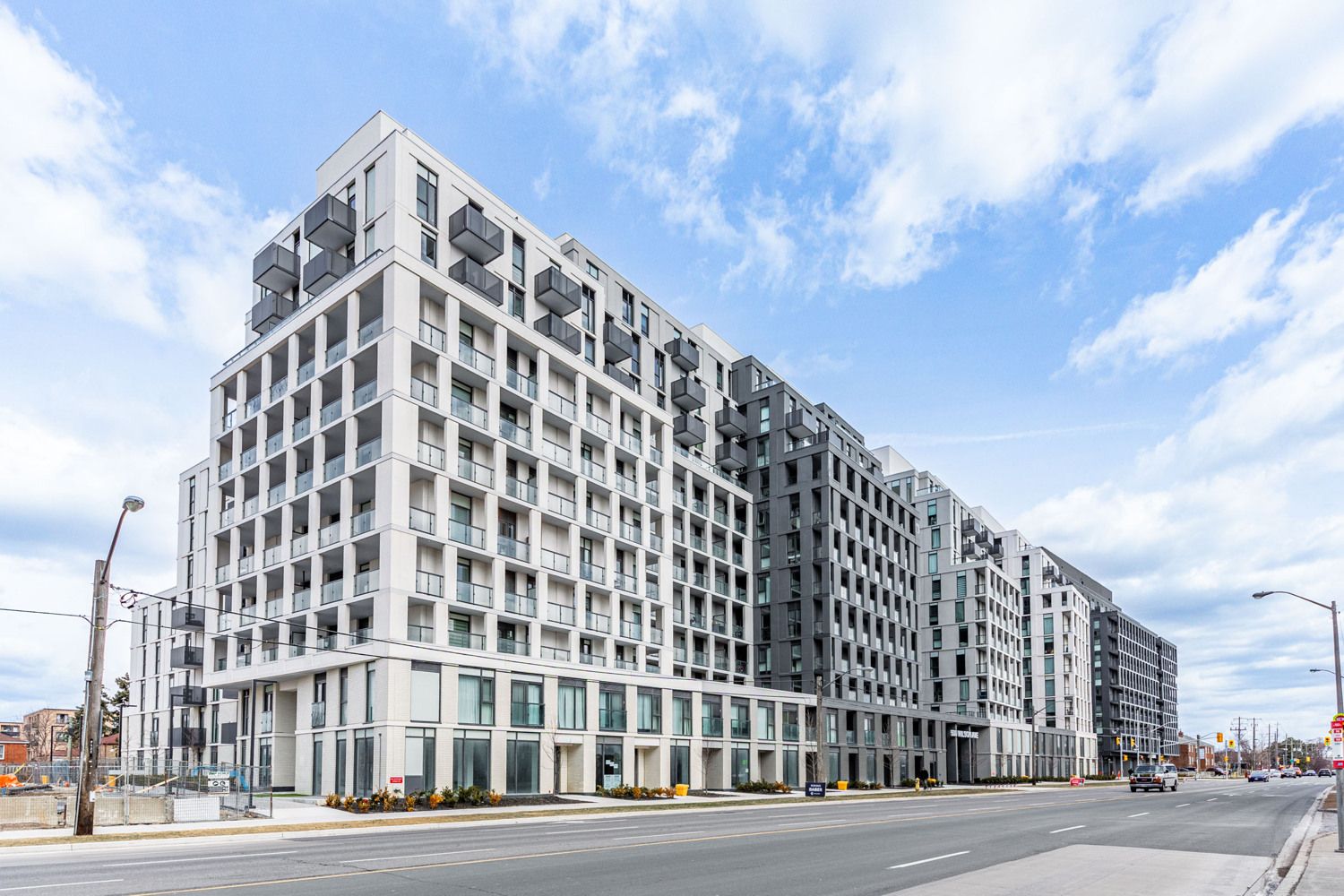$596,000
$2,000#118 - 500 Wilson Avenue, Toronto, ON M3H 5Y9
Clanton Park, Toronto,



























 Properties with this icon are courtesy of
TRREB.
Properties with this icon are courtesy of
TRREB.![]()
This brand new 2-bedroom + den, 2-bathroom condo in the heart of Clanton Park offers the perfect blend of luxury, functionality, and modern urban living. Featuring a fantastic split-bedroom layout with a spacious den thats ideal for a home office, nursery, or flex space, this unit is thoughtfully designed to suit a variety of lifestyles. Located on the ground floor, enjoy the rare bonus of a massive private terrace perfect for entertaining, outdoor dining, or simply relaxing with your morning coffee. With a prime location near Wilson Subway Station and Yorkdale Mall, everything you need is just minutes away. The building boasts a wide range of first-class amenities, ensuring comfort and convenience at your doorstep. Don't miss this incredible opportunity to own a stunning, never-lived-in unit in one of Toronto's most vibrant and well-connected communities. Come and experience the lifestyle you've been dreaming of!
- HoldoverDays: 30
- Architectural Style: Apartment
- Property Type: Residential Condo & Other
- Property Sub Type: Condo Apartment
- Directions: Wilson Ave & Faywood Blvd
- Tax Year: 2025
- ParkingSpaces: 1
- Parking Total: 1
- WashroomsType1: 1
- WashroomsType1Level: Flat
- WashroomsType2: 1
- BedroomsAboveGrade: 2
- Cooling: Central Air
- HeatSource: Ground Source
- HeatType: Forced Air
- ConstructionMaterials: Brick
- PropertyFeatures: Park, Public Transit
| School Name | Type | Grades | Catchment | Distance |
|---|---|---|---|---|
| {{ item.school_type }} | {{ item.school_grades }} | {{ item.is_catchment? 'In Catchment': '' }} | {{ item.distance }} |




























