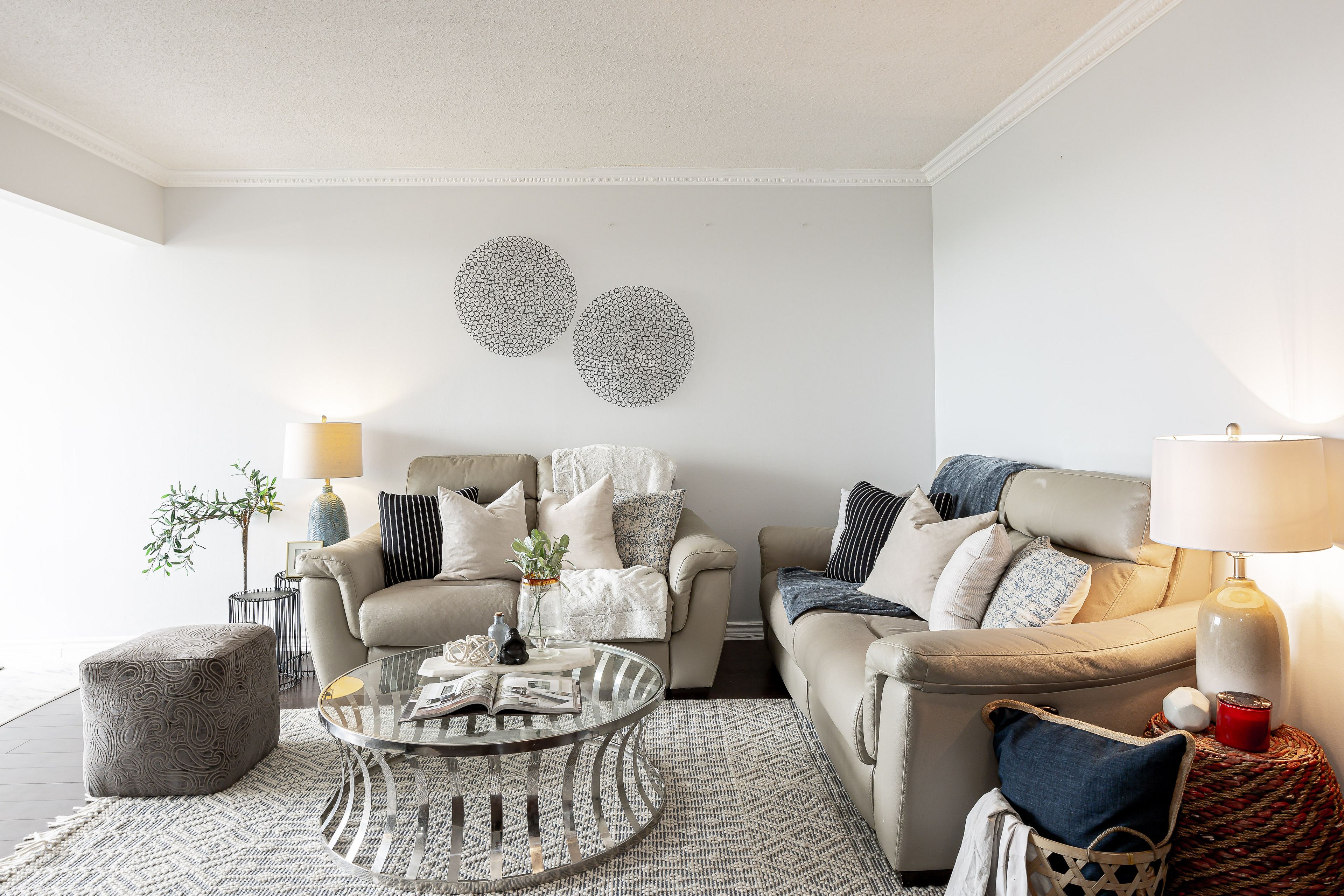$569,900
$19,100#1606 - 41 Markbrook Lane, Toronto, ON M9V 5E6
Mount Olive-Silverstone-Jamestown, Toronto,


































 Properties with this icon are courtesy of
TRREB.
Properties with this icon are courtesy of
TRREB.![]()
Welcome to this high-floor, south-facing, CORNER END unit. NO neighbours on the north side! With incredible views that overlook the Humber Trail, this stunning property offers the perfect blend of classic luxury and natural serenity. Spanning almost 1000 square feet, this well-maintained unit has stylish finishes throughout, and two generously sized bedrooms flooded with natural light, creating an inviting and cozy ambiance The dining area offers large floor-to-ceiling windows that provide a Bright and airy atmosphere and breathtaking views of the vibrant Humber Trail and city line views with the CN Tower, perfect for your family gatherings! The Two full bathrooms ensure convenience and comfort for you and your guests. Modern kitchen with updated coffee nook and Stainless steel appliances, Open-concept living and dining area, Primary bedroom has 4 Pc Ensuite and a wall-to-wall closet and ensuite laundry. Low property taxes and maintenance fees. Low utility charges. Amenities include a Gym, Visitor parking, Security Guard, Indoor pool, Recreation room & Sauna. Located minutes away from TTC, parks, schools, shopping, and Highways. **EXTRAS** Immaculate Corner Unit, Crown Molding Throughout, South Facing View Of Humber Ravine And Cn Tower,Granite Counter Top In Master Ensuite Washroom, Ensuite Suite Locker,Parking And Locker Included, Close To York University And Humber College. Pets are allowed with restrictions.
- HoldoverDays: 90
- Architectural Style: Apartment
- Property Type: Residential Condo & Other
- Property Sub Type: Condo Apartment
- GarageType: Underground
- Tax Year: 2024
- Parking Features: Underground
- ParkingSpaces: 1
- Parking Total: 1
- WashroomsType1: 1
- WashroomsType1Level: Flat
- WashroomsType2: 1
- WashroomsType2Level: Flat
- BedroomsAboveGrade: 2
- Cooling: Central Air
- HeatSource: Electric
- HeatType: Forced Air
- LaundryLevel: Main Level
- ConstructionMaterials: Brick
- Parcel Number: 119280194
- PropertyFeatures: Greenbelt/Conservation, Library, Public Transit, Ravine, Hospital, School
| School Name | Type | Grades | Catchment | Distance |
|---|---|---|---|---|
| {{ item.school_type }} | {{ item.school_grades }} | {{ item.is_catchment? 'In Catchment': '' }} | {{ item.distance }} |



































