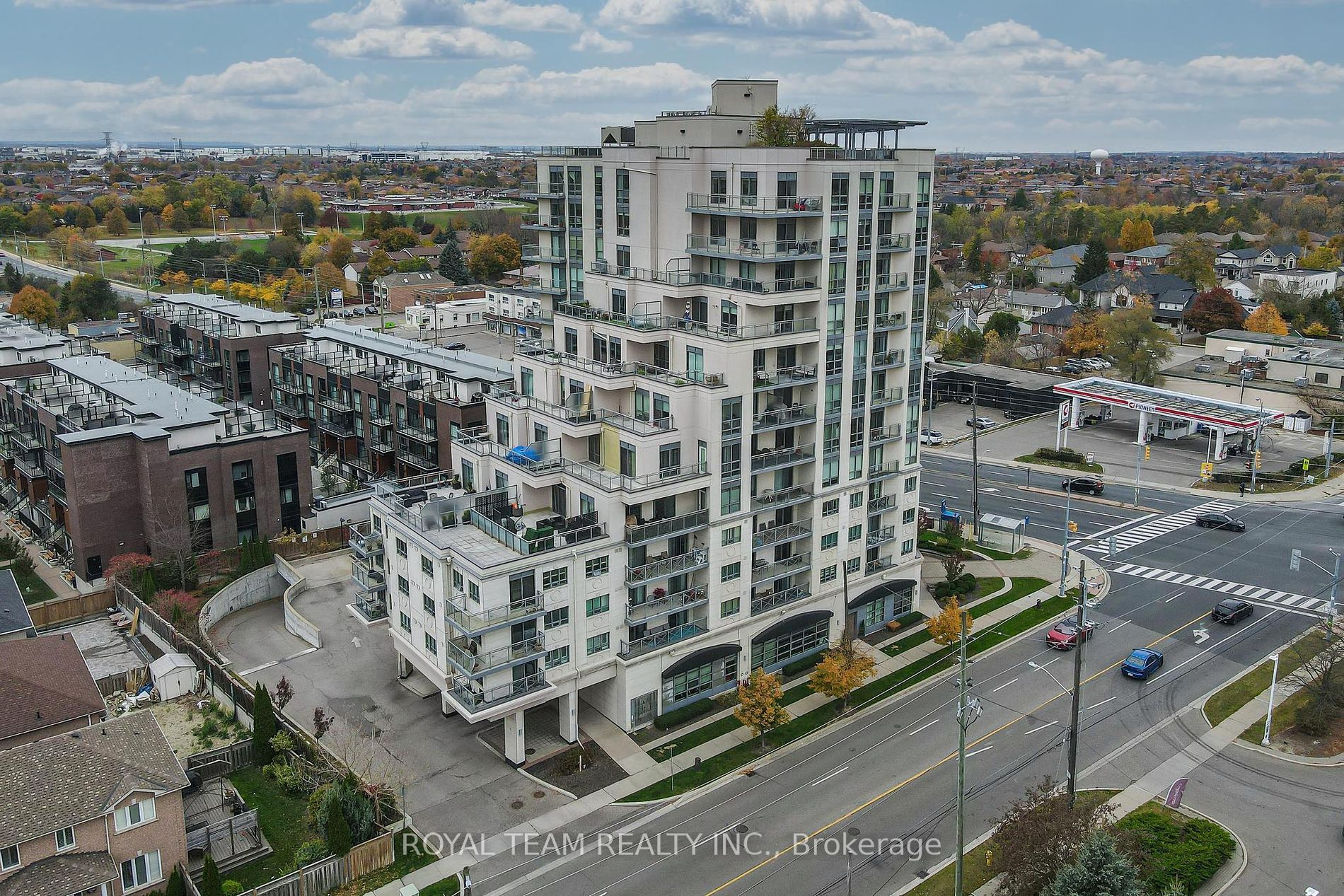$529,900
$8,900#905 - 7730 Kipling Avenue, Vaughan, ON L4L 1Y9
Vaughan Grove, Vaughan,






















 Properties with this icon are courtesy of
TRREB.
Properties with this icon are courtesy of
TRREB.![]()
Introducing The Volare Condominium In The Heart Of Woodbridge! Impeccably Maintained, Well Appointed Fully Upgraded Bright And Spacious Open Concept Living With a Breakfast Bar & 9Ft Ceilings! Spectacular Scenic Views Out of The Floor To Ceiling Windows & Balcony! Upgraded Engineered Hardwood Floors, Granite Counter Tops, Upgraded Custom Cabinetry, Faucets, New LG Fridge (2023), New Washer & Dryer (2022)! ENTIRE UNIT FRESHLY PAINTED, NEWLY RENOVATED BATHROOM, NEW LIGHT FIXTURES! Minutes From Highway 400, Easy Access To the Vaughan Subway Line, Shopping, Schools & Parks! Don't Miss This Opportunity! New Photos are coming next week !
- HoldoverDays: 60
- Architectural Style: Apartment
- Property Type: Residential Condo & Other
- Property Sub Type: Condo Apartment
- GarageType: Underground
- Directions: Kipling
- Tax Year: 2025
- Parking Features: Underground
- ParkingSpaces: 1
- Parking Total: 1
- WashroomsType1: 1
- WashroomsType1Level: Main
- BedroomsAboveGrade: 1
- BedroomsBelowGrade: 1
- Cooling: Central Air
- HeatSource: Gas
- HeatType: Forced Air
- ConstructionMaterials: Concrete
- PropertyFeatures: Clear View, Park, Public Transit, School
| School Name | Type | Grades | Catchment | Distance |
|---|---|---|---|---|
| {{ item.school_type }} | {{ item.school_grades }} | {{ item.is_catchment? 'In Catchment': '' }} | {{ item.distance }} |























