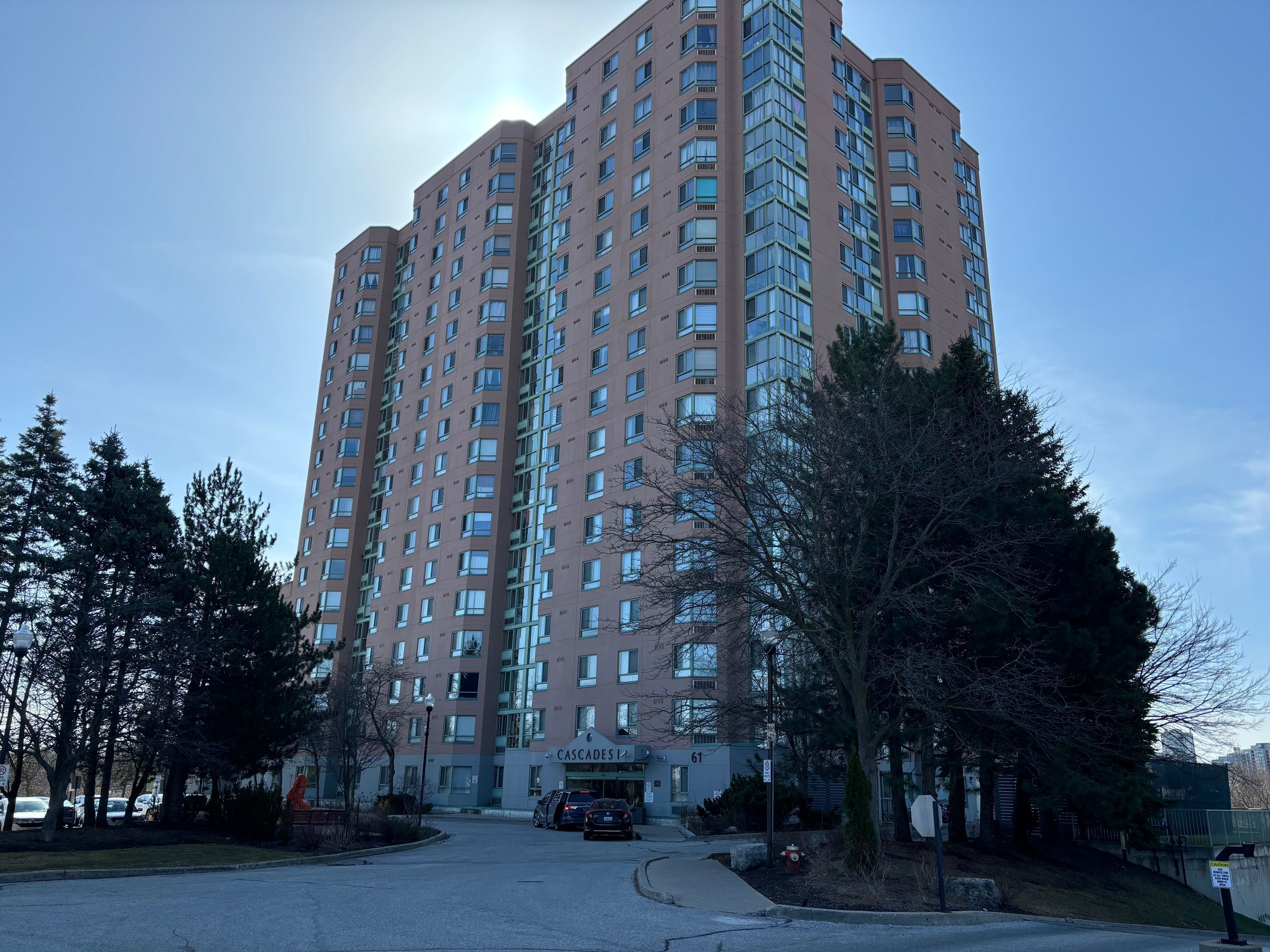$513,800
$10,100#112 - 61 markbrook Lane, Toronto, ON M9V 5E7
Mount Olive-Silverstone-Jamestown, Toronto,





























 Properties with this icon are courtesy of
TRREB.
Properties with this icon are courtesy of
TRREB.![]()
Etobicoke Cascades 1 - 1st floor no elevator corner unit. You will be pleasantly surprised, no need to use the elevator for the most convenience! 2 bedroom unit plus solarium (den converted to large bedroom, big enough for a queen sized bed and furniture). 2 baths, solarium is used as a home office. Panoramic east south view, with huge picture windows/natural sun filled unit. Open your front door, walk thru the hallway to a split floor plan. New modern kitchen, new floor, new stainless dishwasher, stainless steel fridge, stove, microwave and coffee area. New vanities and low flow toilets. Many upgrades. Overlooks pleasant garden area, unit view with gazebo and ravine to south east. Bus is a your doorstep and grade school within walking distance. With main floor space like this it feels like a bungalow! Though you have all the amenities and walking and biking paths in the area.
- HoldoverDays: 120
- Architectural Style: Apartment
- Property Type: Residential Condo & Other
- Property Sub Type: Condo Apartment
- GarageType: Underground
- Directions: KIPLING/ STEELES
- Tax Year: 2024
- ParkingSpaces: 1
- Parking Total: 1
- WashroomsType1: 1
- WashroomsType1Level: Flat
- WashroomsType2: 1
- WashroomsType2Level: Flat
- BedroomsAboveGrade: 1
- BedroomsBelowGrade: 1
- Cooling: Central Air
- HeatSource: Electric
- HeatType: Forced Air
- ConstructionMaterials: Stucco (Plaster)
| School Name | Type | Grades | Catchment | Distance |
|---|---|---|---|---|
| {{ item.school_type }} | {{ item.school_grades }} | {{ item.is_catchment? 'In Catchment': '' }} | {{ item.distance }} |






























