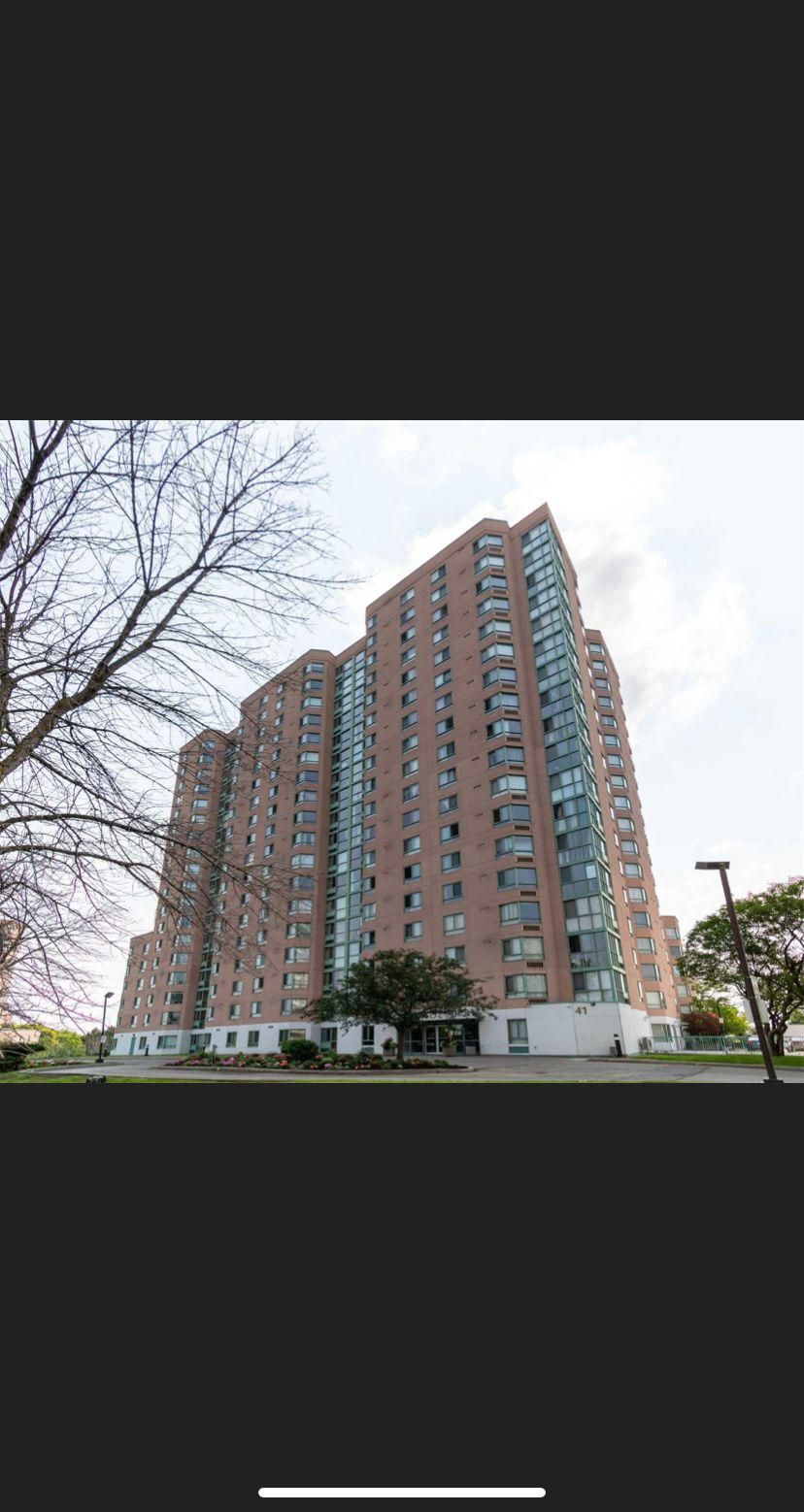$545,000
#1206 - 41 Markbrook Lane, Toronto, ON M9V 5E6
Mount Olive-Silverstone-Jamestown, Toronto,


















 Properties with this icon are courtesy of
TRREB.
Properties with this icon are courtesy of
TRREB.![]()
This South-facing, corner-end unit delivers an outstanding living experience with stunning views of the Humber Trail. Crossing nearly 1,000 square feet, this well-maintained unit features stylish finishes and 2 bath 2 spacious Bedrooms flooded with natural light, creating a cozy ambiance. Key Features: Spacious Dining Area: Large floor-to-ceiling windows provide bright and airy atmosphere with breathtaking views of the Humber Trail, perfect for family gatherings. Open-Concept Living and Dining Area: Designed for comfort and convenience. Primary Bedroom: Features attached washroom, wall-to-wall closet, and ensuite laundry. Two Full Bathrooms: Ensures comfort for you and your guests. Amenities: Includes gym, visitor parking, security guard, indoor pool, recreation room, and sauna. Convenient Location: Minutes away from TTC, parks, schools, Highways and shopping center. This Unit comes with low property taxes.
- HoldoverDays: 90
- Architectural Style: Apartment
- Property Type: Residential Condo & Other
- Property Sub Type: Common Element Condo
- GarageType: Underground
- Tax Year: 2024
- Parking Total: 1
- WashroomsType1: 2
- WashroomsType1Level: Flat
- BedroomsAboveGrade: 2
- BedroomsBelowGrade: 1
- Interior Features: Other
- Cooling: Central Air
- HeatSource: Gas
- HeatType: Forced Air
- ConstructionMaterials: Brick
- PropertyFeatures: Clear View, Hospital, Library, Park, Rec./Commun.Centre, School
| School Name | Type | Grades | Catchment | Distance |
|---|---|---|---|---|
| {{ item.school_type }} | {{ item.school_grades }} | {{ item.is_catchment? 'In Catchment': '' }} | {{ item.distance }} |



















