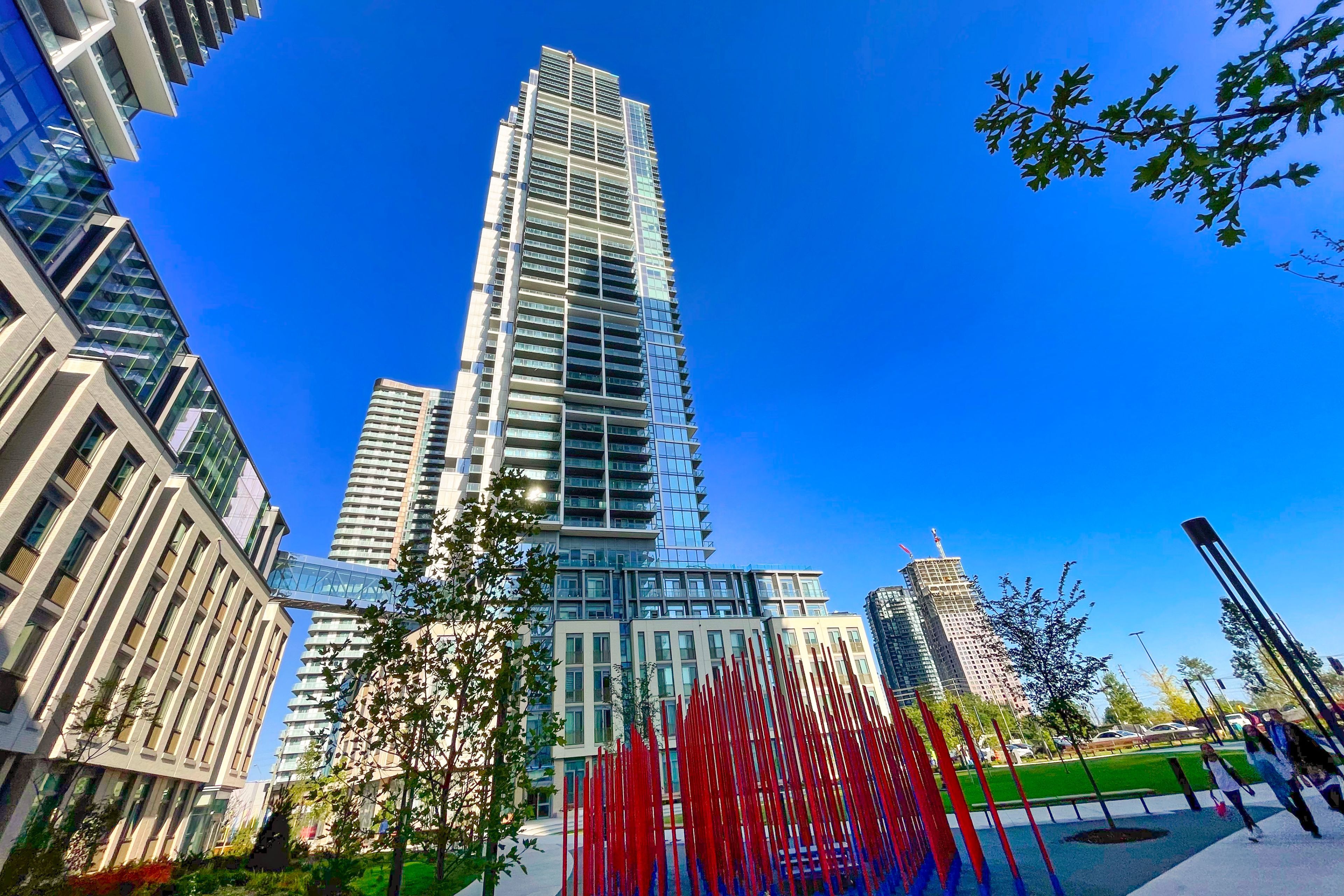$479,000
$10,000#3301 - 7890 Jane Street, Vaughan, ON L4K 0K9
Vaughan Corporate Centre, Vaughan,














































 Properties with this icon are courtesy of
TRREB.
Properties with this icon are courtesy of
TRREB.![]()
Immaculate condition 1-Bed Unit on HIGH floor with South Exposure - Welcome to Transit City 5. located in the heart of Vaughan. Less than 2 years old, this 512 + 102 sqft (large balcony), 9' Ceiling, Floor to Ceiling window will provide abundance of natural light w/ unobstructed South View of Toronto Downtown. Featuring - laminate flooring throughout, Modern Kitchen With Stone Countertop & B/I Kitchen Appliances. Experience over 24,000 sq ft of exceptional amenities, featuring a state-of-the-art cardio zone, rooftop pool with upscale cabanas, dedicated yoga areas, basketball and squash courts, multiple green rooftops and terraces, a library lounge, co-working spaces, an elegant party room and 24-hr Concierge/security system. Walking distance to VMC TTC, Regional Bus Terminal, Community Center, YMCA and many more. Minutes to Ikea, York University & Vaughan Mills Shopping Centre, Easy Access To Hwy 7/400/407
- HoldoverDays: 90
- Architectural Style: Apartment
- Property Type: Residential Condo & Other
- Property Sub Type: Condo Apartment
- Directions: 1505
- Tax Year: 2024
- WashroomsType1: 1
- WashroomsType1Level: Flat
- BedroomsAboveGrade: 1
- Interior Features: Other
- Cooling: Central Air
- HeatSource: Electric
- HeatType: Forced Air
- ConstructionMaterials: Concrete
| School Name | Type | Grades | Catchment | Distance |
|---|---|---|---|---|
| {{ item.school_type }} | {{ item.school_grades }} | {{ item.is_catchment? 'In Catchment': '' }} | {{ item.distance }} |















































