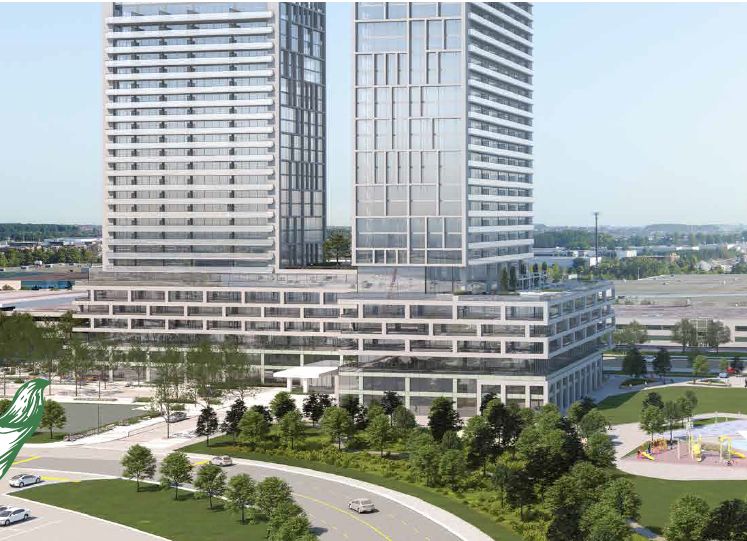$500,000
$25,500#2306 - 8960 Jane Street, Vaughan, ON L4K 2M9
Vellore Village, Vaughan,







 Properties with this icon are courtesy of
TRREB.
Properties with this icon are courtesy of
TRREB.![]()
Charisma On The Park - North Tower, Higher Floor With Eastern Views! Spacious 1 Bedroom With 2 Bathrooms!! (600 Sqft + 132 Sqft Balcony = 732 Total Sqft From Developer Plan). Floor To Ceiling Windows & Premium Finishes. Designer Kitchen W/Stainless Steel Appliances, Quartz Countertops & A Centre Island Overlooking The Open Concept Living Space. Primary Bedroom Has A 4 Piece Ensuite & Large Double Closet. 5 Star Amenities-Grand Lobby, Outdoor Pool & Terrace, Party Room, Fitness Room & More! Close To Vaughan Mills, Shopping, T.T.C. Subway & Transit. *EXTRAS* Kitchen W/Centre Island, Stainless Steel Appliances, Quartz Counters. Open Concept Floor Plan, Premium Flooring Throughout. Stacked Front Load Washer/Dryer In Laundry.
- HoldoverDays: 30
- Architectural Style: Apartment
- Property Type: Residential Condo & Other
- Property Sub Type: Condo Apartment
- GarageType: Underground
- Directions: Jane St & Rutherford Rd
- Tax Year: 2025
- Parking Features: Underground
- ParkingSpaces: 1
- Parking Total: 1
- WashroomsType1: 1
- WashroomsType1Level: Flat
- WashroomsType2: 1
- WashroomsType2Level: Flat
- BedroomsAboveGrade: 1
- Interior Features: Storage Area Lockers, Primary Bedroom - Main Floor
- Cooling: Central Air
- HeatSource: Gas
- HeatType: Forced Air
- ConstructionMaterials: Concrete
- PropertyFeatures: Hospital, Park, Public Transit, Rec./Commun.Centre, School
| School Name | Type | Grades | Catchment | Distance |
|---|---|---|---|---|
| {{ item.school_type }} | {{ item.school_grades }} | {{ item.is_catchment? 'In Catchment': '' }} | {{ item.distance }} |








