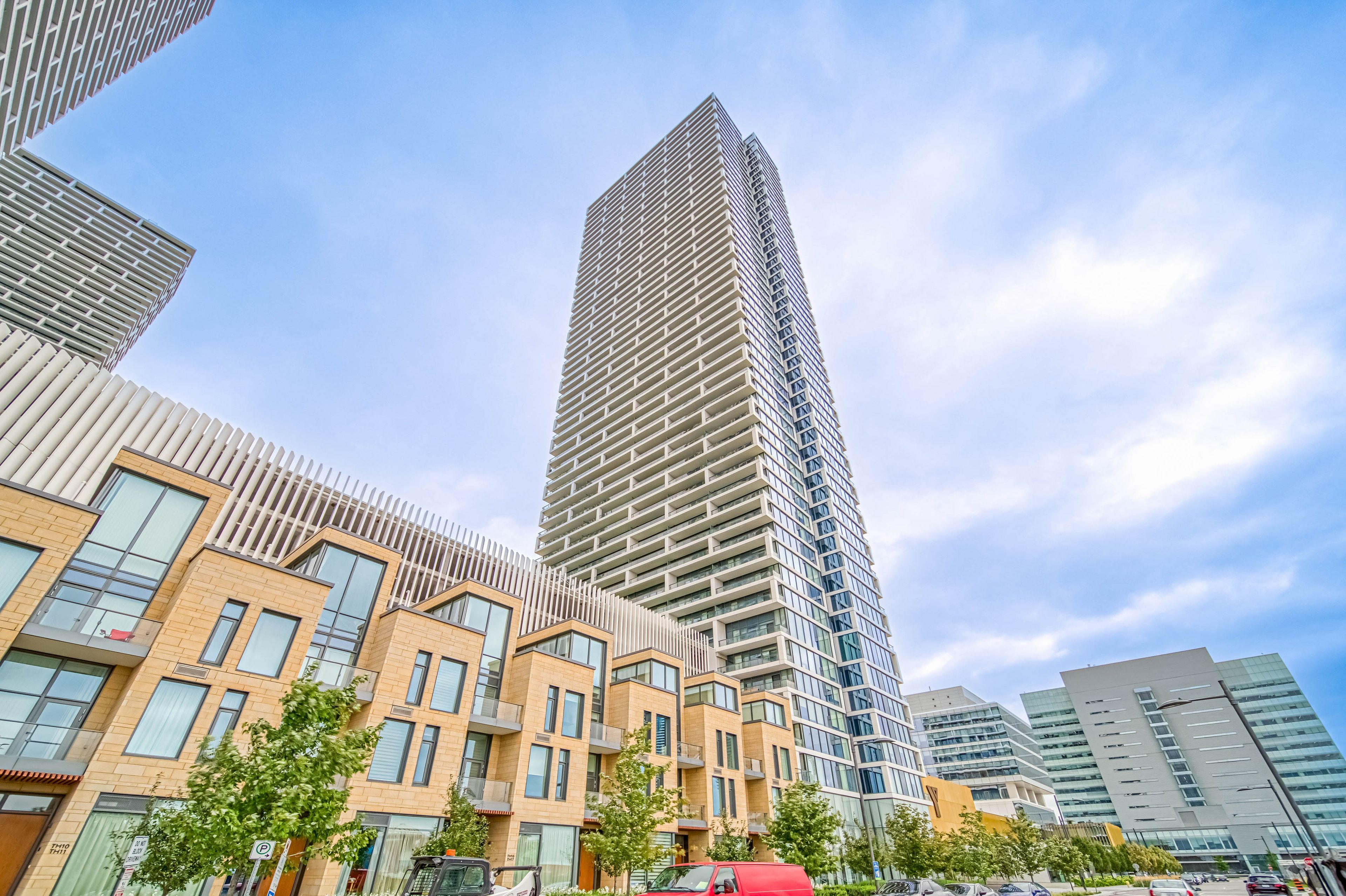$468,800
$10,000#603 - 5 Buttermill Avenue, Vaughan, ON L4K 0J5
Vaughan Corporate Centre, Vaughan,







































 Properties with this icon are courtesy of
TRREB.
Properties with this icon are courtesy of
TRREB.![]()
Calling All First-Time Buyers and Young Professionals! Now is your chance to own a home! This must-see unit offers an open-concept layout with 9-ft ceilings, floor-to-ceiling windows, laminate flooring, and a modern kitchen with stainless steel appliances and a cozy breakfast area. The bedroom features a sliding door for direct access to the spacious balcony. With front-door access to the bus terminal and subway station, the location is unbeatable, putting you just steps from restaurants, shopping, the YMCA, and a childcare centre. Enjoy a short subway ride to downtown Toronto and quick access to Hwy 400, Canada's Wonderland, and Vaughan Mills Mall. Don't wait book your showing today!
- HoldoverDays: 90
- Architectural Style: Apartment
- Property Type: Residential Condo & Other
- Property Sub Type: Condo Apartment
- Directions: Hwy 7 & Jane St
- Tax Year: 2024
- Parking Features: Underground
- WashroomsType1: 1
- WashroomsType1Level: Flat
- BedroomsAboveGrade: 1
- Interior Features: Carpet Free
- Cooling: Central Air
- HeatSource: Gas
- HeatType: Forced Air
- ConstructionMaterials: Concrete, Metal/Steel Siding
- Parcel Number: 299720220
| School Name | Type | Grades | Catchment | Distance |
|---|---|---|---|---|
| {{ item.school_type }} | {{ item.school_grades }} | {{ item.is_catchment? 'In Catchment': '' }} | {{ item.distance }} |








































