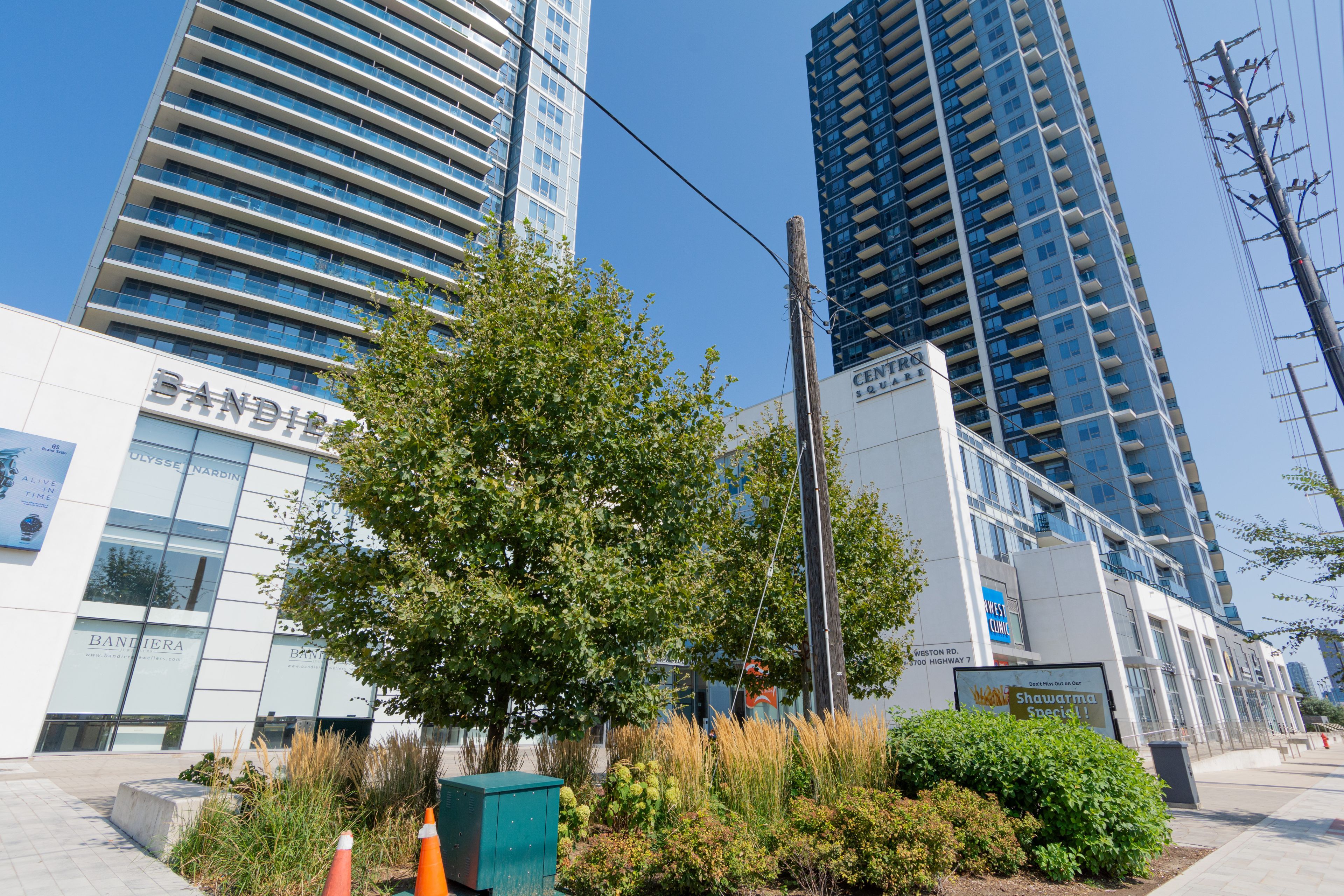$519,000
$10,000#2304 - 3600 Highway 7 Highway, Vaughan, ON L4L 0G7
Vaughan Corporate Centre, Vaughan,





























 Properties with this icon are courtesy of
TRREB.
Properties with this icon are courtesy of
TRREB.![]()
Welcome to the prestigious Centro Square Condos in the heart of Vaughan! With sweeping views of the city skyline and endless options for shopping and dining at your fingertips. Its not hard to picture yourself here. This beautifully maintained 1 bedroom unit is a comfortable oasis for you to rest above all of the action below. Don't feel like heading out? Your kitchen is adorned with stainless steel appliances and granite countertops. With A++ amenities that you will love, you can head down to the indoor pool, hot tub, sauna, gym, media room or golf simulator to round out the night. The local amenities include restaurants, cafe, banks, grocery stores, major highways, Go Transit/TTC, etc. all conveniently located within walking distance. This building features 24/7 concierge, surveillance cameras in select areas of the building and parking garage as well as an electronic access control system to provide added peace of mind. Please note some images have been virtually staged, and the furnishings shown are for illustrative purposes only, not included in the sale.
- HoldoverDays: 60
- Architectural Style: Apartment
- Property Type: Residential Condo & Other
- Property Sub Type: Condo Apartment
- GarageType: Other
- Directions: Hwy 400, Exit Hwy 7, head towards Weston Rd. Parking on main level under the building.
- Tax Year: 2024
- ParkingSpaces: 1
- Parking Total: 1
- WashroomsType1: 1
- WashroomsType1Level: Main
- BedroomsAboveGrade: 1
- Interior Features: Carpet Free
- Cooling: Central Air
- HeatSource: Gas
- HeatType: Forced Air
- LaundryLevel: Main Level
- ConstructionMaterials: Concrete
- Parcel Number: 299121713
- PropertyFeatures: Public Transit, Place Of Worship, Hospital, Park
| School Name | Type | Grades | Catchment | Distance |
|---|---|---|---|---|
| {{ item.school_type }} | {{ item.school_grades }} | {{ item.is_catchment? 'In Catchment': '' }} | {{ item.distance }} |






























