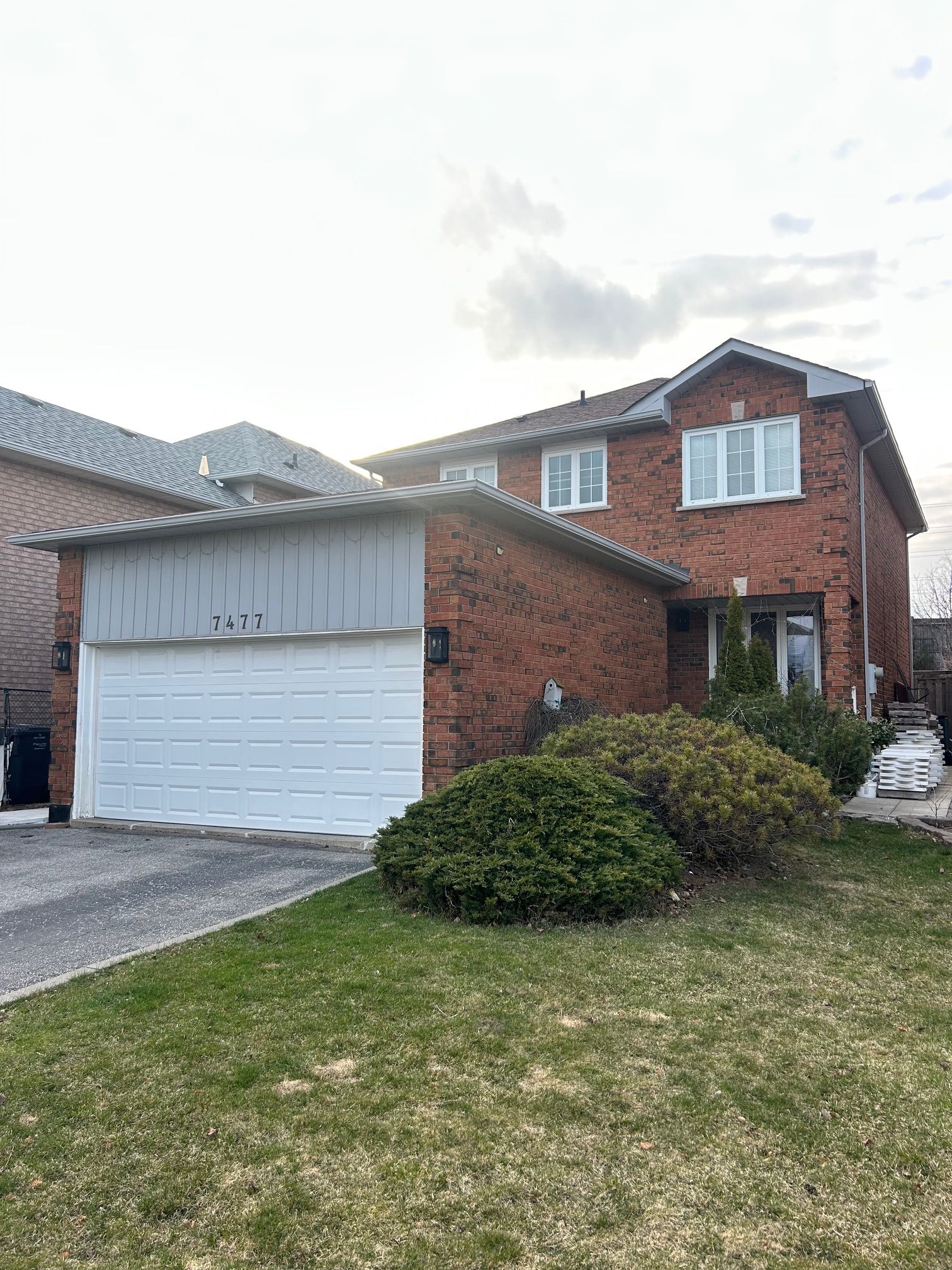$1,850
$1507477 Doverwood Drive, Mississauga, ON L5N 6N2
Meadowvale, Mississauga,









 Properties with this icon are courtesy of
TRREB.
Properties with this icon are courtesy of
TRREB.![]()
Well-maintained 2bed bsmt unit. Quick possession and is ideal for a couple and working professionals. The unit features a private separate entrance and includes one outdoor parking space. All utilities are included: gas, hydro, water, and high speed internet. Private in-suite laundry is provided for your convenience. The unit has a generous living/family room with ample natural light, a large primary bedroom with a closet, and a second bedroom with a closet - ideal for a guest room or office. The clean, functional kitchen and full bathroom complete the unit. Close to major highways, including the 401, minutes from Toronto Pearson International Airport, near parks, trails, community centres, and Meadowvale Town Centre, and within walking distance to schools and public transit. This is a quiet and family-friendly neighborhood, perfect for comfortable and convenient living. Requirements: First and last month's rent and references are required. Private message me if you would like more information.
- HoldoverDays: 90
- Architectural Style: 2-Storey
- Property Type: Residential Freehold
- Property Sub Type: Detached
- DirectionFaces: North
- GarageType: Attached
- Directions: From Winston Churchill turn onto Bayberry Dr, turn right onto Aspen Ave, straight to Doverwood Dr.
- ParkingSpaces: 2
- Parking Total: 4
- WashroomsType1: 1
- WashroomsType1Level: Basement
- BedroomsAboveGrade: 2
- Interior Features: Water Heater
- Basement: Finished with Walk-Out
- Cooling: Central Air
- HeatSource: Gas
- HeatType: Forced Air
- ConstructionMaterials: Brick
- Roof: Asphalt Shingle
- Pool Features: Inground
- Sewer: Sewer
- Foundation Details: Not Applicable
- Parcel Number: 132460231
- LotSizeUnits: Feet
- LotDepth: 151.61
- LotWidth: 36.09
| School Name | Type | Grades | Catchment | Distance |
|---|---|---|---|---|
| {{ item.school_type }} | {{ item.school_grades }} | {{ item.is_catchment? 'In Catchment': '' }} | {{ item.distance }} |










