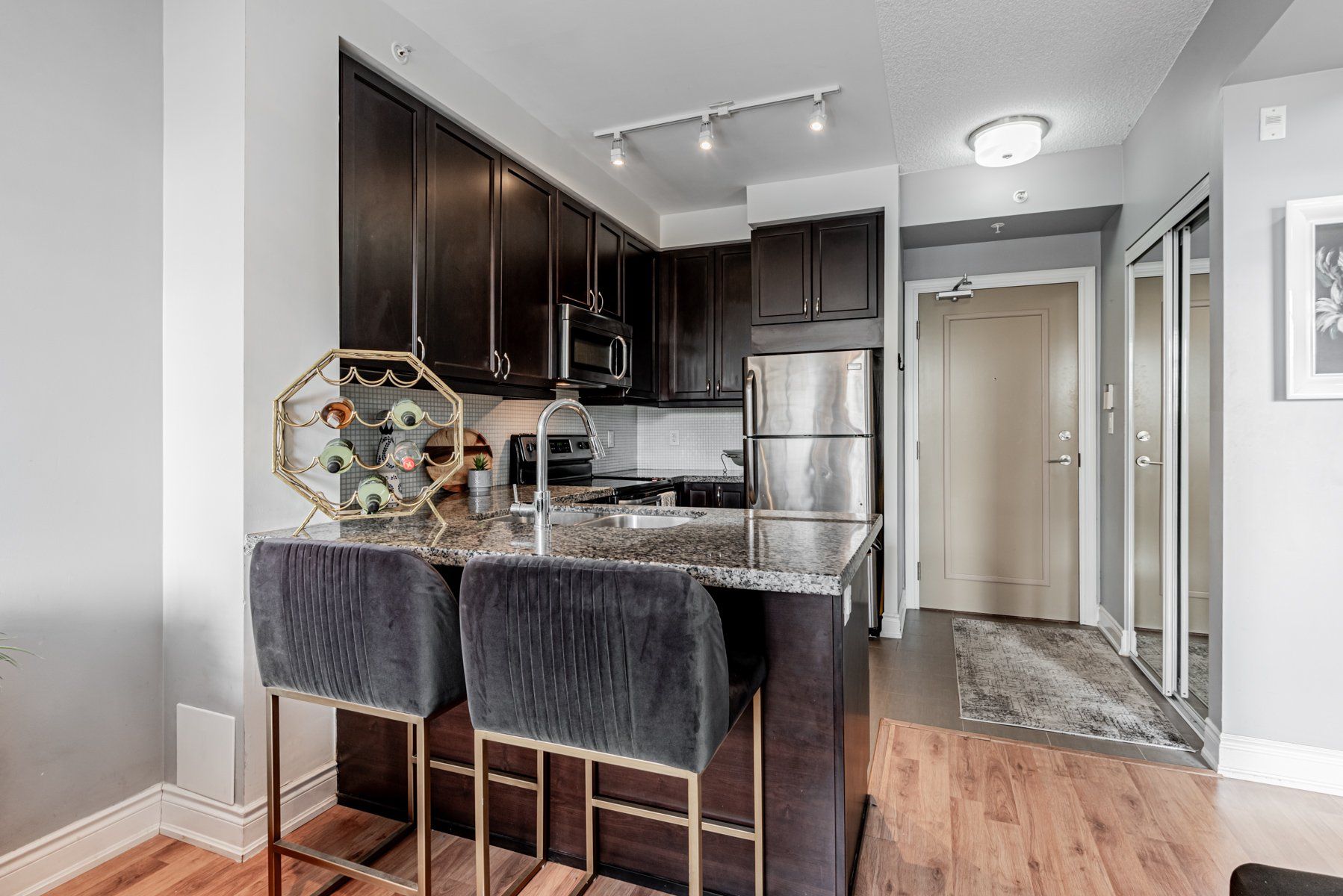$547,900
#210 - 2396 Major Mackenzie Drive, Vaughan, ON L6A 3Y7
Maple, Vaughan,




















 Properties with this icon are courtesy of
TRREB.
Properties with this icon are courtesy of
TRREB.![]()
Step into the epitome of luxury living at the stunning boutique condo, "Courtyards of Maple." This exquisite one-bedroom, south facing unit is a true gem, showcasing a pride of ownership with high-end furnishings that elevate the space to new heights. As you enter, youll be captivated bythe thoughtful design and elegant finishes that create a warm and inviting atmosphere. The open-concept layout maximizes space and natural light, making it perfect for both relaxation and entertaining. Location is key, and this condo does not disappoint! With the YRT bus stop conveniently located right outside the condo, minutes to hwy 400 and the Maple GO Train station justa short stroll away, commuting is a breeze. Steps to Nature's Emporium Grocery Store, Air Locker Fitness, St. Phillips Bakery, Cortellucci Hospital + more! Dont miss your chance to call this stunning condo home experience the perfect blend of luxury, convenience, and community in the heart of Maple.
- HoldoverDays: 90
- Architectural Style: Apartment
- Property Type: Residential Condo & Other
- Property Sub Type: Condo Apartment
- GarageType: Underground
- Tax Year: 2024
- Parking Total: 1
- WashroomsType1: 1
- WashroomsType1Level: Main
- BedroomsAboveGrade: 1
- Interior Features: Central Vacuum, Carpet Free
- Cooling: Central Air
- HeatSource: Gas
- HeatType: Forced Air
- ConstructionMaterials: Brick
- Parcel Number: 298210031
| School Name | Type | Grades | Catchment | Distance |
|---|---|---|---|---|
| {{ item.school_type }} | {{ item.school_grades }} | {{ item.is_catchment? 'In Catchment': '' }} | {{ item.distance }} |





















