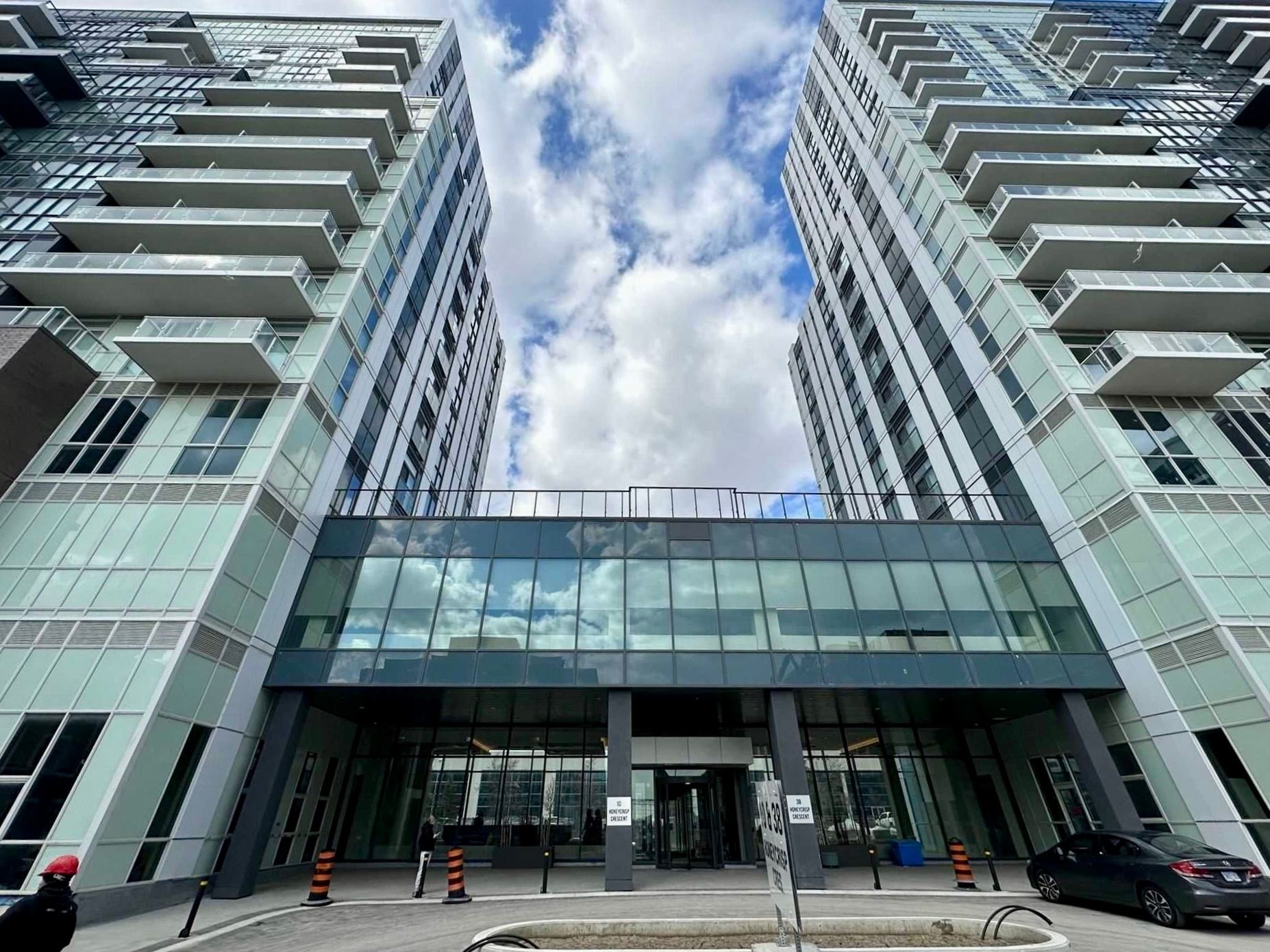$501,880
$4,686,120#2009 - 38 Honeycrisp Crescent, Vaughan, ON L4K 0M8
Vaughan Corporate Centre, Vaughan,







 Properties with this icon are courtesy of
TRREB.
Properties with this icon are courtesy of
TRREB.![]()
Rare Corner 1-Bedroom Gem in Vaughan Metropolitan Centre! ** Discover the ultimate urban lifestyle in this stunning high-floor corner unit, bathed in natural light and offering breathtaking southeast views. This modern retreat boasts an open-concept layout, sleek floors, elegant stone countertops, and premium stainless steel appliances, with ensuite laundry for added convenience. Perfectly located steps from top entertainment spots like Cineplex, Costco, Ikea, Mini Putt, and Dave & Buster's, you willll also enjoy trendy eateries, vibrant clubs, and shopping at Vaughan Mills, with quick access to Canadas Wonderland. Bright, airy, and filled with high-end finishes, this unit is a rare blend of style, comfort, and unbeatable location. Dont miss your chance to own this urban oasis in Vaughans most dynamic neighborhood! **EXTRAS** Integrated Appliances Including Stove, Dishwasher, Refrigerator, Microwave, All Existing Light Fixtures,
- HoldoverDays: 90
- Architectural Style: Apartment
- Property Type: Residential Condo & Other
- Property Sub Type: Condo Apartment
- Tax Year: 2024
- WashroomsType1: 1
- WashroomsType1Level: Main
- BedroomsAboveGrade: 1
- Cooling: Central Air
- HeatSource: Gas
- HeatType: Forced Air
- LaundryLevel: Main Level
- ConstructionMaterials: Concrete
- Parcel Number: 300400278
- PropertyFeatures: Clear View, Public Transit, School
| School Name | Type | Grades | Catchment | Distance |
|---|---|---|---|---|
| {{ item.school_type }} | {{ item.school_grades }} | {{ item.is_catchment? 'In Catchment': '' }} | {{ item.distance }} |








