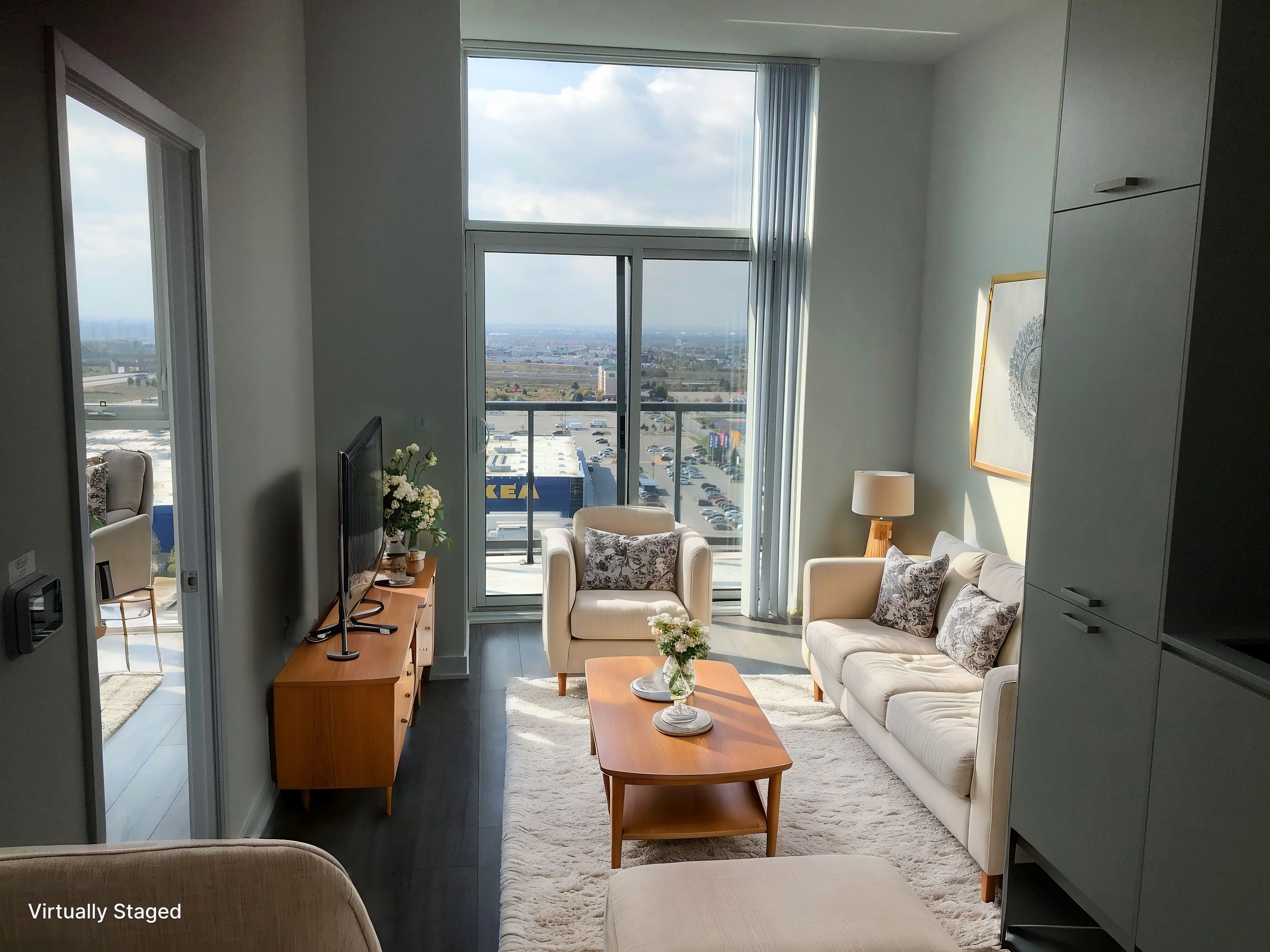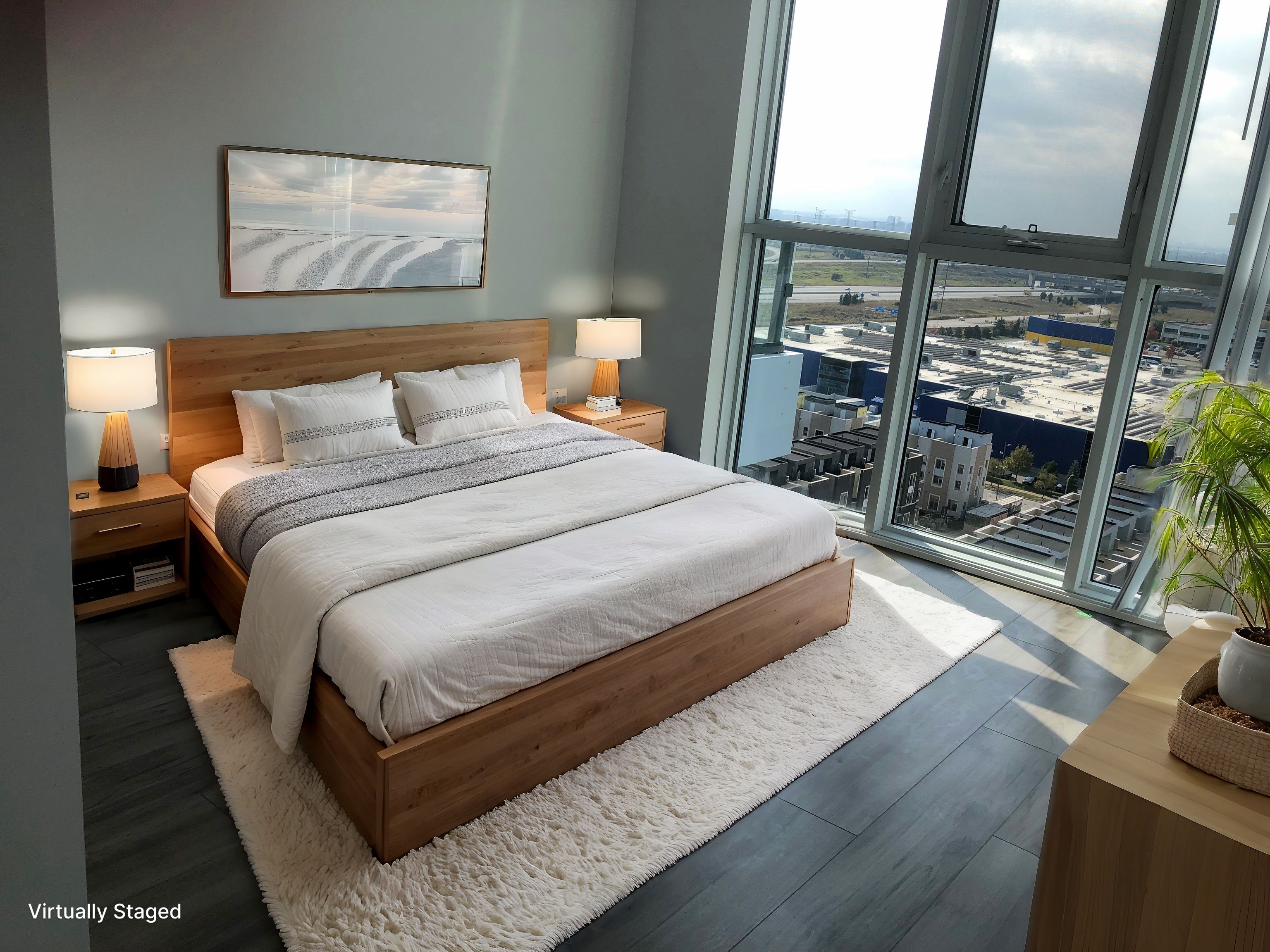$549,000
$15,000#1603 - 60 Honeycrisp Crescent, Vaughan, ON L4K 0N5
Vaughan Corporate Centre, Vaughan,











 Properties with this icon are courtesy of
TRREB.
Properties with this icon are courtesy of
TRREB.![]()
Fantastic Penthouse condo living in Downtown Vaughan. A modern one bedroom + Den condo with functional layout! This West-facing unit bathes in natural light, offering a bright and inviting atmosphere. The versatile Den can easily be converted into a second bedroom, ideal for guests, young children or a home office. Featuring high-end finishes throughout, an Open Concept Modern Kitchen with built-in stainless steel appliances & Quartz Countertop, ensuite laundry and a private walk-out balcony, this unit is designed for both comfort and luxury. A One Year Old building with exceptional amenities, including a state-of-the-art gym, 24-hour concierge service, guest suites, Party Room, TV and games lounge, theatre room kids' playroom, outdoor play area, BBQs, and bike storage. This Penthouse comes with an underground parking spot and storage locker, convenience is key. Located just a short walk to Vaughan Metropolitan Centre Station and public transit, you're minutes from TTC Subway, York University, Canada's wonderland, Highway 400, YMCA, Ikea, restaurants, banks, and shopping. Note, some images have been virtually staged.
- HoldoverDays: 90
- Architectural Style: Apartment
- Property Type: Residential Condo & Other
- Property Sub Type: Condo Apartment
- GarageType: Underground
- Tax Year: 2024
- Parking Features: Private
- ParkingSpaces: 1
- Parking Total: 1
- WashroomsType1: 1
- WashroomsType1Level: Main
- BedroomsAboveGrade: 1
- BedroomsBelowGrade: 1
- Interior Features: Auto Garage Door Remote, Carpet Free
- Cooling: Central Air
- HeatSource: Gas
- HeatType: Forced Air
- LaundryLevel: Main Level
- ConstructionMaterials: Brick
| School Name | Type | Grades | Catchment | Distance |
|---|---|---|---|---|
| {{ item.school_type }} | {{ item.school_grades }} | {{ item.is_catchment? 'In Catchment': '' }} | {{ item.distance }} |












