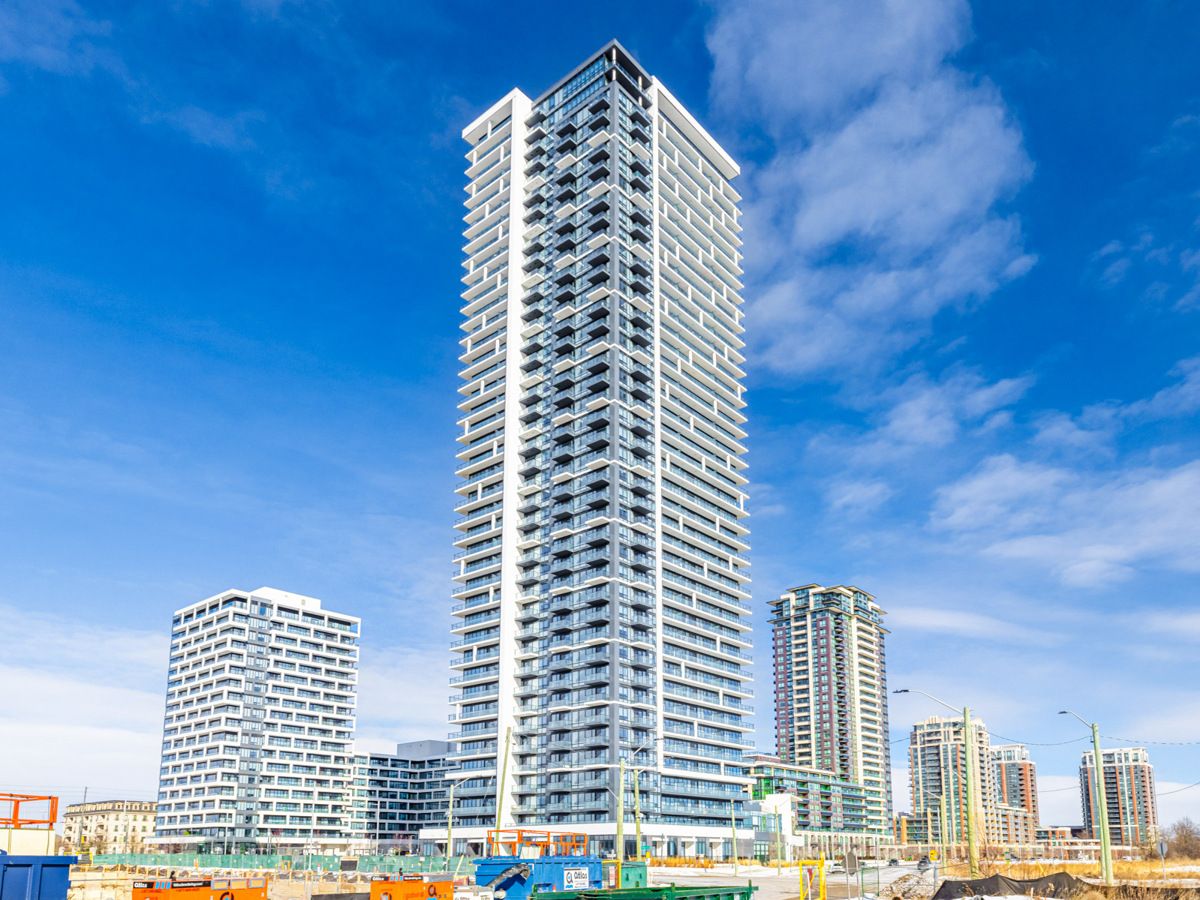$868,000
#3706 - 8 Water Walk Drive, Markham, ON L3R 6L4
Unionville, Markham,








































 Properties with this icon are courtesy of
TRREB.
Properties with this icon are courtesy of
TRREB.![]()
A fantastic luxury suite in the heart of Markham, offering both comfort and modern amenities. Its located in the Riverview Building A, part of the upscale Riverview Complex. The suite boasts breathtaking views of downtown and uptown Markham from the large south-facing balcony. 2-bedroom unit with 2 washroom boasts an expansive 9' ceiling and a functional, open-concept layout with stylish laminate flooring throughout.The sleek kitchen features granite countertops, a designer backsplash, and premium finishes, perfect for modern living.Conveniently located just minutes from restaurants, banks, and the vibrant Markham Downtown, this condo is close to future York University campus, transit, and major highways a parking and 1 locker are included,
- HoldoverDays: 90
- Architectural Style: Apartment
- Property Type: Residential Condo & Other
- Property Sub Type: Condo Apartment
- GarageType: Underground
- Tax Year: 2024
- Parking Features: Underground
- Parking Total: 1
- WashroomsType1: 1
- WashroomsType1Level: Flat
- WashroomsType2: 1
- WashroomsType2Level: Flat
- BedroomsAboveGrade: 2
- Interior Features: Carpet Free
- Cooling: Central Air
- HeatSource: Gas
- HeatType: Forced Air
- ConstructionMaterials: Concrete
- PropertyFeatures: Library, Park, Public Transit, Ravine, School
| School Name | Type | Grades | Catchment | Distance |
|---|---|---|---|---|
| {{ item.school_type }} | {{ item.school_grades }} | {{ item.is_catchment? 'In Catchment': '' }} | {{ item.distance }} |









































