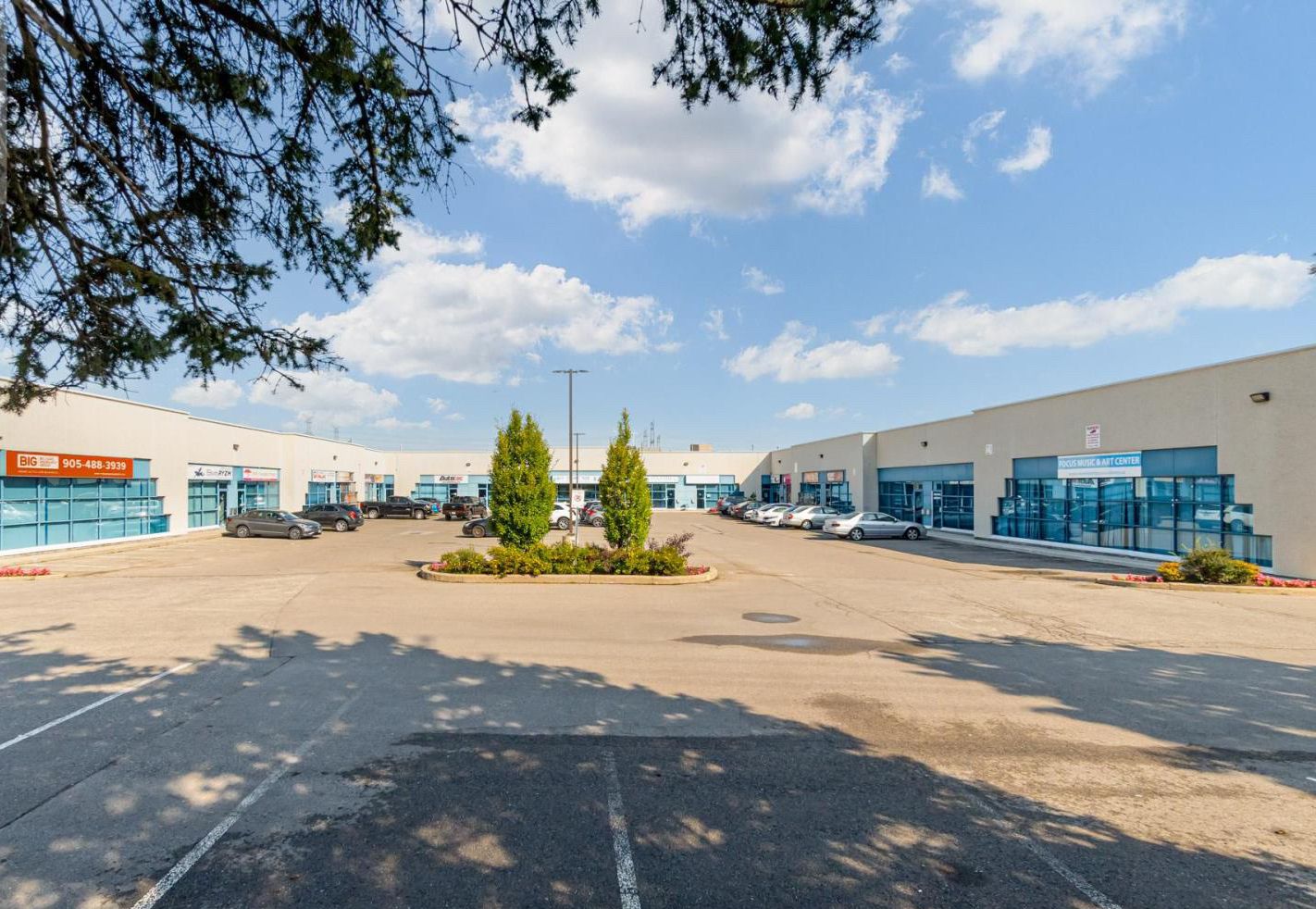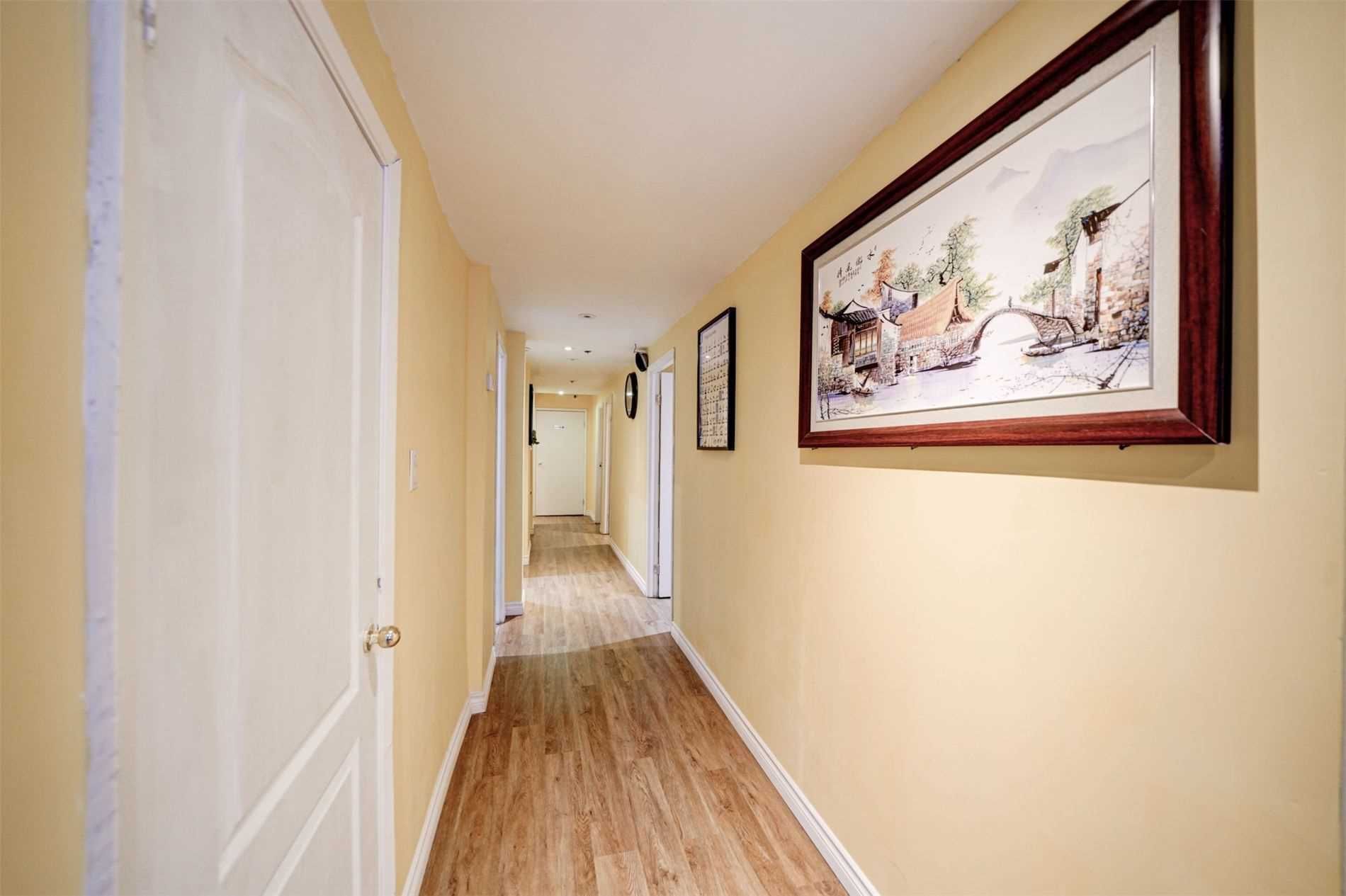$855,000
#11 - 7725 Birchmount Road, Markham, ON L3R 9X3
Milliken Mills West, Markham,
0
|
0
|
1,900 sq.ft.
|


























 Properties with this icon are courtesy of
TRREB.
Properties with this icon are courtesy of
TRREB.![]()
Close to downtown Markham .Go train 407 and new u of york campus ,Around 1900 sqft designed for 7 treatment room , 3 washroom 2 with showers . 1 staff room 1 meeting room . parking in front of the door . many of use . It's currently using for spa but you can change to other use . **EXTRAS** HVAC SET ON SITE ALREADY
Property Info
MLS®:
N9014740
Listing Courtesy of
RE/MAX REALTRON REALTY INC.
Floor Space
1900 1900
Lot Size
3000 sq.ft.
Last Updated
2024-07-05
Property Type
Commerece
Listed Price
$855,000
Unit Pricing
$450/sq.ft.
Tax Estimate
$3,300/Year
More Details
Water Supply
Municipal
Summary
- HoldoverDays: 120
- Property Type: Commercial
- Property Sub Type: Commercial Retail
- GarageType: In/Out
- Tax Year: 2024
Location and General Information
Taxes and HOA Information
Interior and Exterior Features
- Cooling: Yes
- HeatType: Electric Forced Air
Interior Features
Property
- Building Area Total: 1900
- Building Area Units: Square Feet
- LotSizeUnits: Feet
- LotDepth: 120
- LotWidth: 25
Property and Assessments
Lot Information
Sold History
MAP & Nearby Facilities
(The data is not provided by TRREB)
Map
Nearby Facilities
Public Transit ({{ nearByFacilities.transits? nearByFacilities.transits.length:0 }})
SuperMarket ({{ nearByFacilities.supermarkets? nearByFacilities.supermarkets.length:0 }})
Hospital ({{ nearByFacilities.hospitals? nearByFacilities.hospitals.length:0 }})
Other ({{ nearByFacilities.pois? nearByFacilities.pois.length:0 }})
School Catchments
| School Name | Type | Grades | Catchment | Distance |
|---|---|---|---|---|
| {{ item.school_type }} | {{ item.school_grades }} | {{ item.is_catchment? 'In Catchment': '' }} | {{ item.distance }} |
Mortgage Calculator
(The data is not provided by TRREB)
City Introduction
Nearby Similar Active listings
Nearby Open House listings
Nearby Price Reduced listings



























