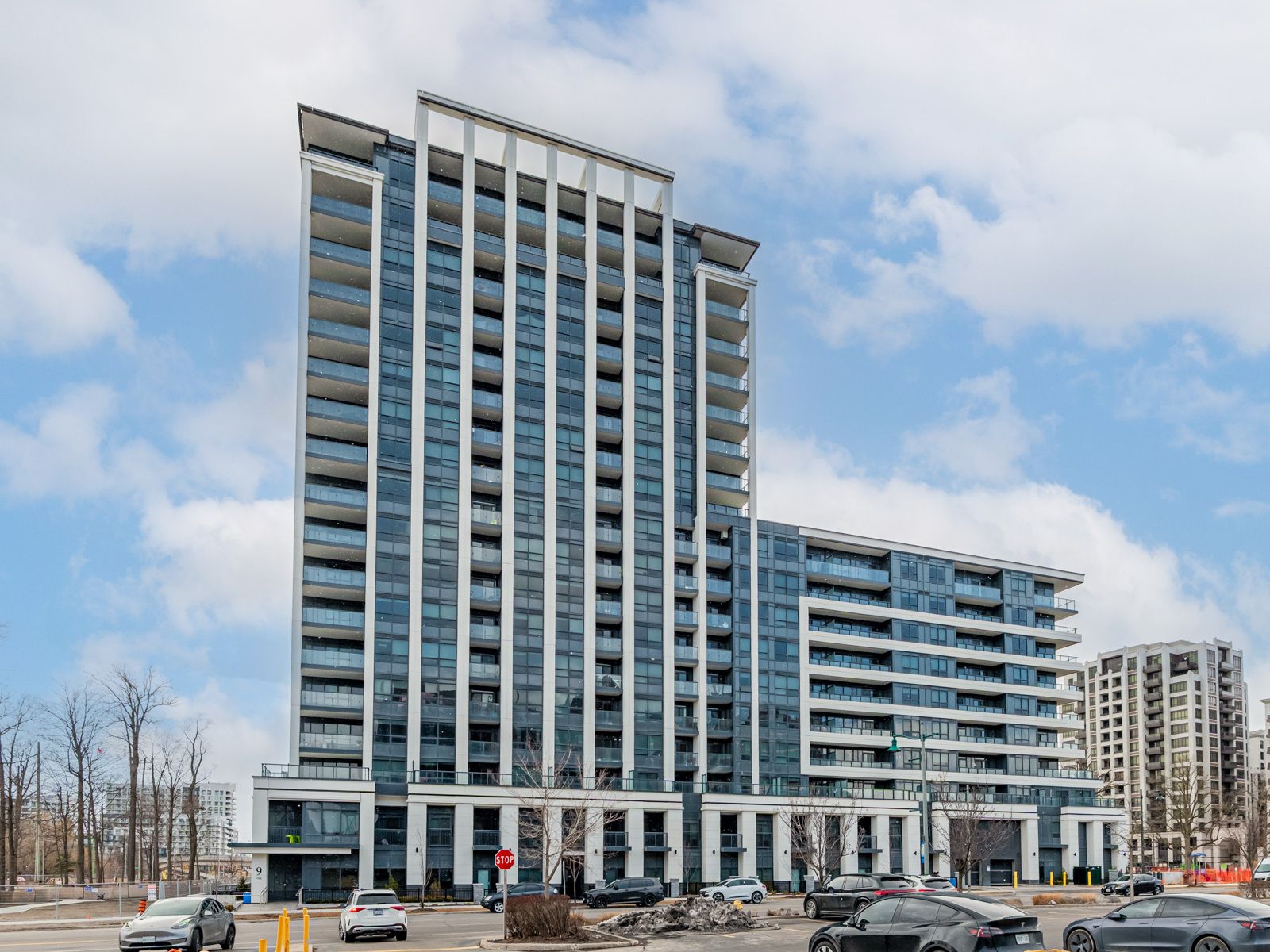$799,990
#1019 - 9 Clegg Road, Markham, ON L6G 0H3
Unionville, Markham,
































 Properties with this icon are courtesy of
TRREB.
Properties with this icon are courtesy of
TRREB.![]()
Welcome to Vendôme Markham, a prestigious luxury condominium in the heart of Unionville! This brand-new, never-occupied 2-bedroom, 2-bathroom NE corner suite offers 886 sq. ft. of functional living space plus a 122 sq. ft. balcony with unobstructed north-east exposure. This stunning residence boasts premium interior upgrades, including smooth ceilings, roller shade coverings, and modern vinyl plank flooring throughout. The high-end kitchen features stainless steel appliances, quartz countertop, built-in LED under-cabinet lighting, track lighting, and a sleek one-piece backsplash for a sophisticated, modern aesthetic. The primary bedroom retreat offers a walk-in closet with built-in shelving, while all ensuite closets feature custom built-ins for added storage. Both bathrooms are elegantly designed with porcelain wall tiles, pot lights, and premium finishes. Enjoy the expansive private balcony with breathtaking views. Ideally situated near top-ranked schools, Unionville High School, Unionville Main Street, GO Station, First Markham Place, York University, and an array of fine dining, shopping, and entertainment. Easy access to Highways 407 & 404 ensures seamless commuting. Experience unparalleled luxury with top-tier building amenities a must-see opportunity for those seeking upscale living in a prime Markham location!
- HoldoverDays: 90
- Architectural Style: Apartment
- Property Type: Residential Condo & Other
- Property Sub Type: Condo Apartment
- GarageType: Underground
- Directions: From Hwy 7, head south on Warden Ave. Turn left (east) on Clegg Rd. Property is on the south side near South Town Centre Blvd.
- Tax Year: 2025
- Parking Features: Underground
- ParkingSpaces: 1
- Parking Total: 1
- WashroomsType1: 1
- WashroomsType1Level: Flat
- WashroomsType2: 1
- WashroomsType2Level: Flat
- BedroomsAboveGrade: 2
- Interior Features: Carpet Free
- Cooling: Central Air
- HeatSource: Electric
- HeatType: Fan Coil
- ConstructionMaterials: Concrete, Brick
| School Name | Type | Grades | Catchment | Distance |
|---|---|---|---|---|
| {{ item.school_type }} | {{ item.school_grades }} | {{ item.is_catchment? 'In Catchment': '' }} | {{ item.distance }} |

































