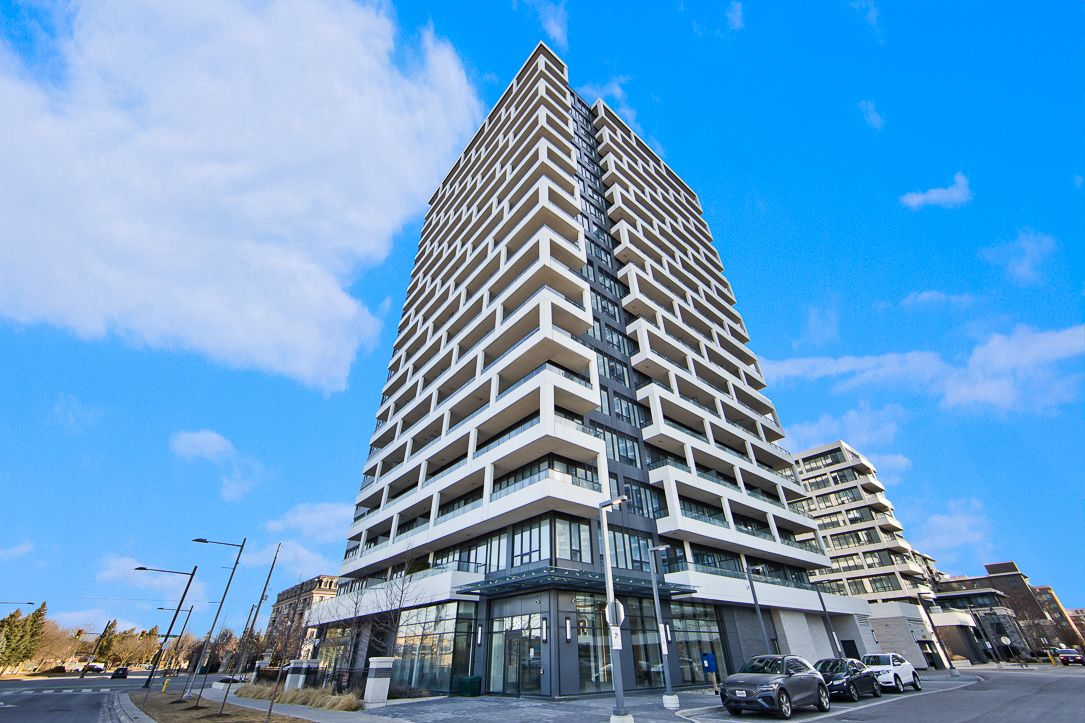$788,000
$99,000#725 - 38 Water Walk Drive, Markham, ON L3R 6M8
Unionville, Markham,
























 Properties with this icon are courtesy of
TRREB.
Properties with this icon are courtesy of
TRREB.![]()
This Luxury Condo Is Located At Birchmount & Highway 7 In The Heart Of Markham. ***3 Car Parking Spaces Available*** It Offers A Modern Kitchen Equipped With Built-In Appliances, Quartz Countertops, And A Center Island. Tandem Parking Spaces That Can Fit Two Cars With Back- To Back Parking, Plus One Single Parking Space, And One Locker Are Included. Building Amenities Include A 24-Hour Concierge, Gym, Indoor Pool, Sauna, Library, And Party Room. Conveniently Situated Within Walking Distance To Banks, Plazas, Supermarkets, Restaurants, Shops, And Parks. Just Minutes Away From Highways 404/407, Unionville GO Station, And Cineplex.
- HoldoverDays: 90
- Architectural Style: Apartment
- Property Type: Residential Condo & Other
- Property Sub Type: Condo Apartment
- GarageType: Underground
- Directions: Highway 7 & Warden
- Tax Year: 2025
- Parking Features: Tandem, Underground
- ParkingSpaces: 2
- Parking Total: 3
- WashroomsType1: 1
- WashroomsType1Level: Main
- WashroomsType2: 1
- WashroomsType2Level: Main
- BedroomsAboveGrade: 2
- Interior Features: Carpet Free
- Cooling: Central Air
- HeatSource: Gas
- HeatType: Forced Air
- ConstructionMaterials: Metal/Steel Siding
| School Name | Type | Grades | Catchment | Distance |
|---|---|---|---|---|
| {{ item.school_type }} | {{ item.school_grades }} | {{ item.is_catchment? 'In Catchment': '' }} | {{ item.distance }} |

























