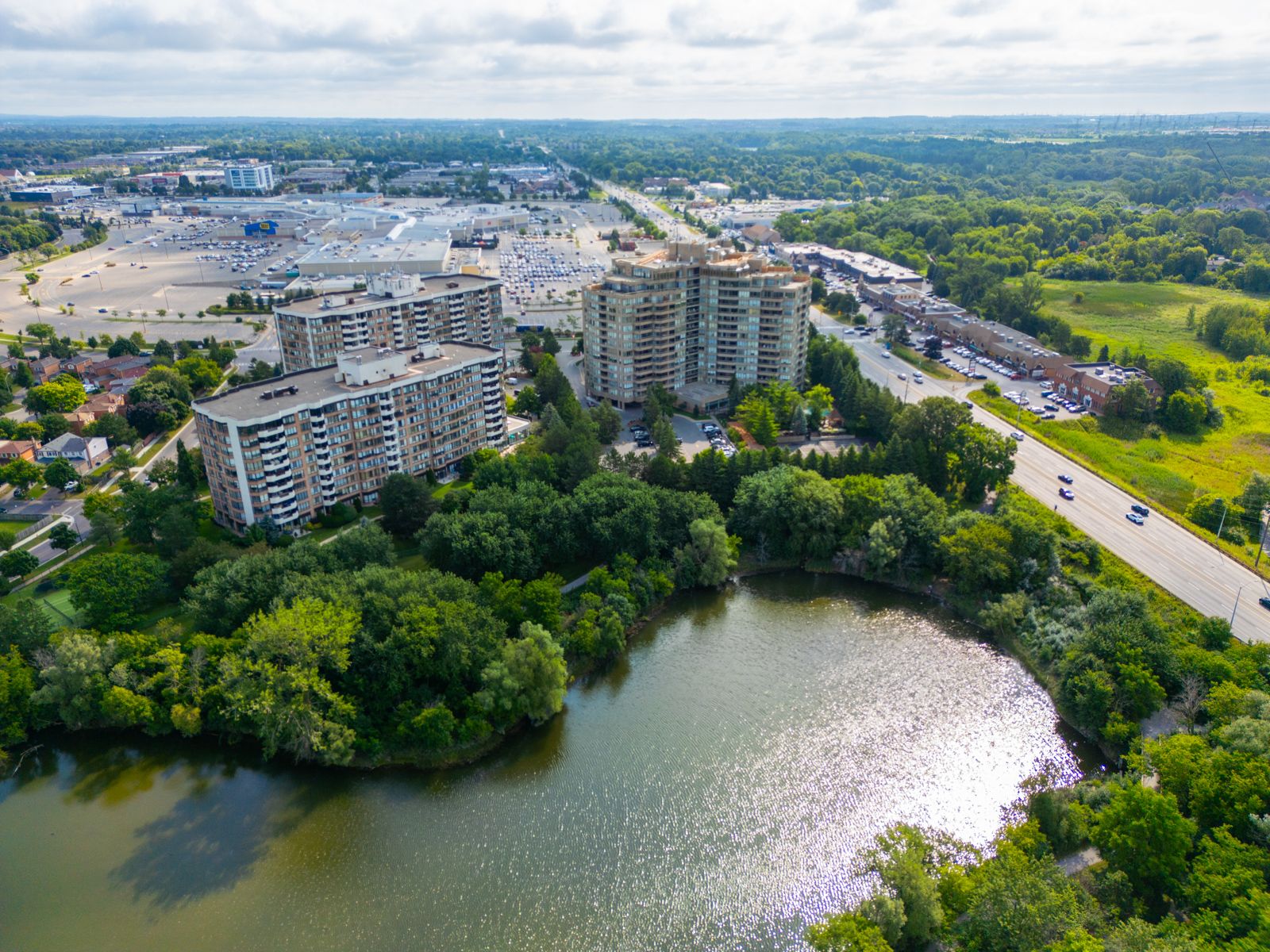$897,800
$71,200#1113 - 610 Bullock Drive, Markham, ON L3R 0G1
Markville, Markham,














































 Properties with this icon are courtesy of
TRREB.
Properties with this icon are courtesy of
TRREB.![]()
* Beautiful, Bright & Spacious Suite @ Tridel's Hunt Club * 1540 S. F. * Overlooking Pond/Park, Clear South/West View!*** Two Split Bedrooms & Solarium With Tons Of Windows - Overlooking Pond/Park. Primary Br W/Ensuite And His & Hers W/I Closets. Renovated Large Kitchen, With Granite Counter Top, Backsplash, S/S Appliances & Eat-In-Kitchen. Laminate Flooring Throughout. 1 Parking, 1 Large Locker. Fabulous Recreation: Indoor & Outdoor Swimming Pools, Guest Suites, Billiard, Gym, Outdoor Bbq, Tennis Court, Pickle Ball & More. Great Location, Next To Markville Mall, Restaurants, Cafes, Community Centre, Parks, Pond, Close To Hwy 7 & 407, Go Train, Unionville
- HoldoverDays: 90
- Architectural Style: Apartment
- Property Type: Residential Condo & Other
- Property Sub Type: Condo Apartment
- GarageType: Underground
- Tax Year: 2024
- Parking Features: Underground
- ParkingSpaces: 1
- Parking Total: 1
- WashroomsType1: 1
- WashroomsType2: 1
- BedroomsAboveGrade: 2
- Interior Features: Carpet Free
- Cooling: Central Air
- HeatSource: Gas
- HeatType: Forced Air
- ConstructionMaterials: Concrete
- Parcel Number: 293220197
- PropertyFeatures: Clear View, Lake/Pond
| School Name | Type | Grades | Catchment | Distance |
|---|---|---|---|---|
| {{ item.school_type }} | {{ item.school_grades }} | {{ item.is_catchment? 'In Catchment': '' }} | {{ item.distance }} |















































