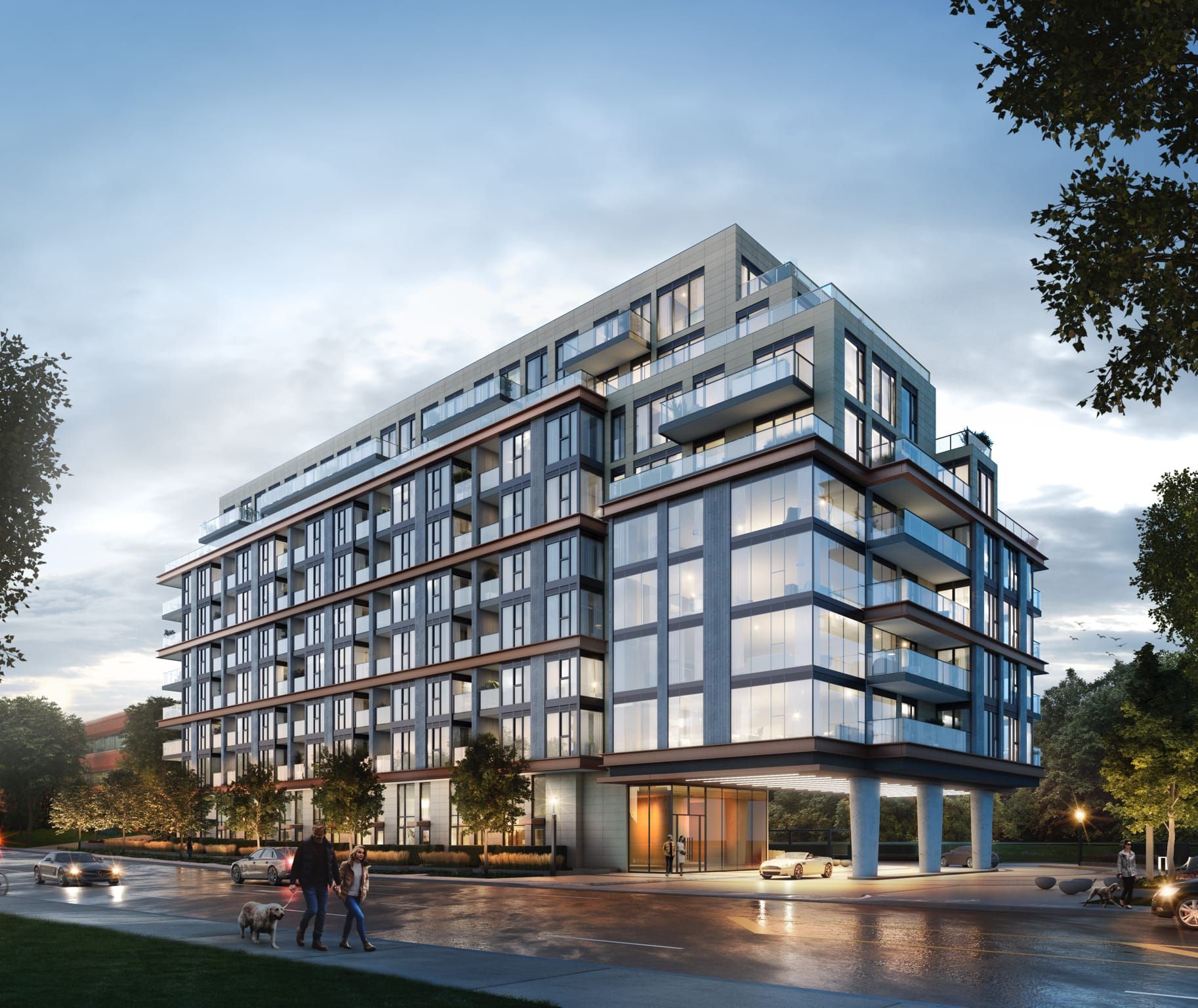$1,548,000
#215 - 250 Lawrence Avenue, Toronto, ON M5M 1B2
Lawrence Park North, Toronto,
































 Properties with this icon are courtesy of
TRREB.
Properties with this icon are courtesy of
TRREB.![]()
Spacious, Luxury 1272 Sq. Ft., Corner 2BR (each with en-suite & WIC) & Den (can easily convert to 3rd BR), in this Brand New, Elegant, Boutique Residence at Avenue & Lawrence just a short distance away from Pusateri's, Lawrence Park Collegiate, Havergal College, TFS, & The Crescent School. Well situated near The Douglas Greenbelt and all the popular Restaurants & Shops along Avenue Road. Luxury amenities include:FitnessStudio, Yoga/Stretch, Meeting Rooms, Co-Working Lounges, & a Rooftop Terrace **EXTRAS** Designer/luxury (full size) Appliances & Finishes; Quartz Countertops, Ceramic Backsplash, S/S undermount sink with pull down spray, Custom Window Coverings, Upgraded Electric Vehicle Parking, Locker.
- HoldoverDays: 90
- Architectural Style: Apartment
- Property Type: Residential Condo & Other
- Property Sub Type: Condo Apartment
- GarageType: Underground
- Tax Year: 2024
- Parking Features: Underground
- ParkingSpaces: 1
- Parking Total: 1
- WashroomsType1: 1
- WashroomsType1Level: Main
- WashroomsType2: 1
- WashroomsType2Level: Main
- WashroomsType3: 1
- WashroomsType3Level: Main
- BedroomsAboveGrade: 2
- BedroomsBelowGrade: 1
- Interior Features: Other
- Cooling: Central Air
- HeatSource: Electric
- HeatType: Forced Air
- LaundryLevel: Main Level
- ConstructionMaterials: Concrete
| School Name | Type | Grades | Catchment | Distance |
|---|---|---|---|---|
| {{ item.school_type }} | {{ item.school_grades }} | {{ item.is_catchment? 'In Catchment': '' }} | {{ item.distance }} |

































