$1,249,900
54 Calypso Avenue, Springwater, ON L9X 2C7
Midhurst, Springwater,
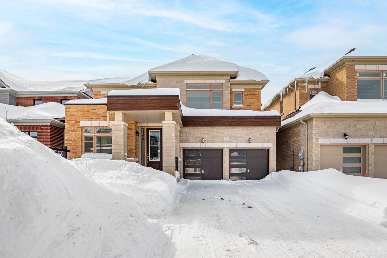
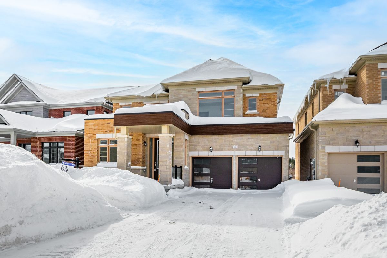
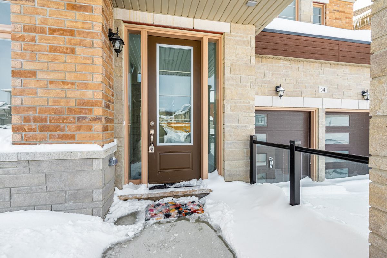
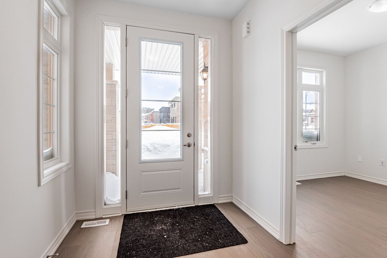

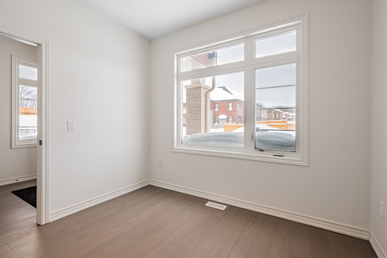
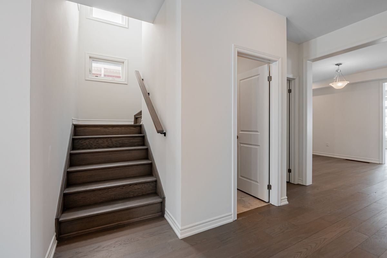
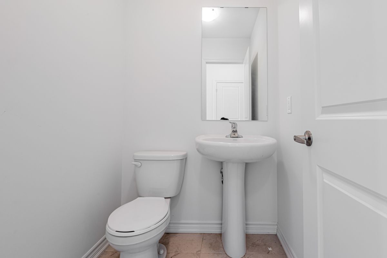

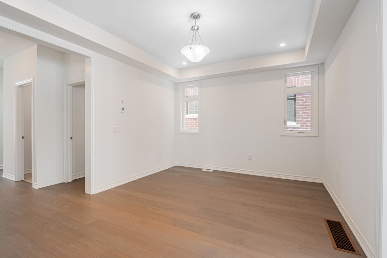

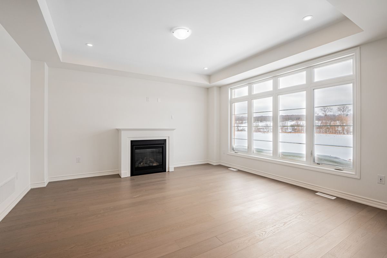
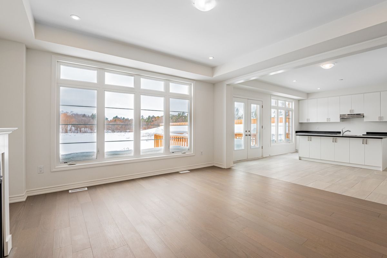
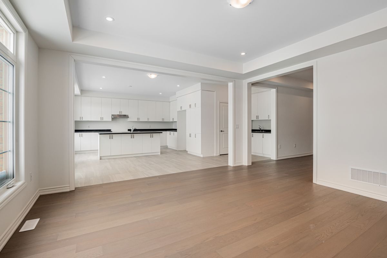
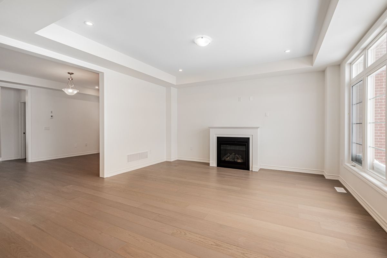
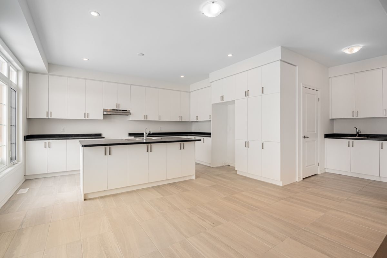
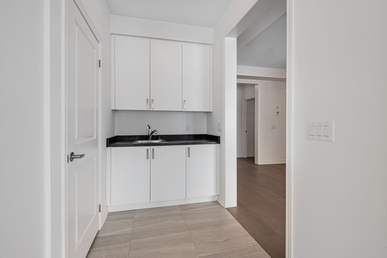
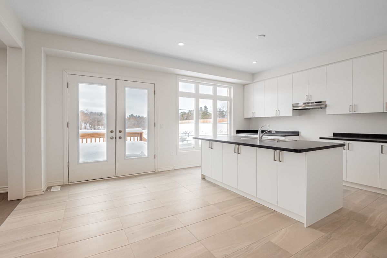
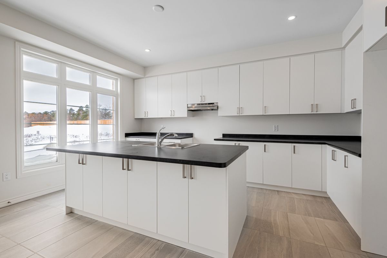
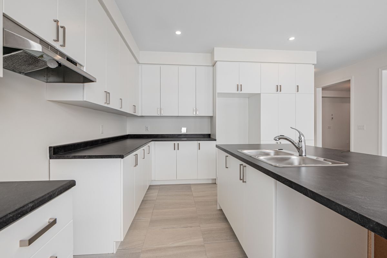
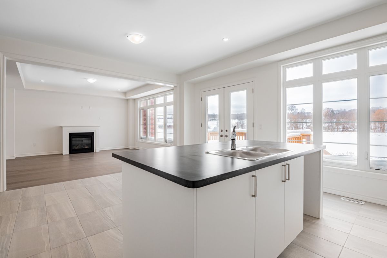
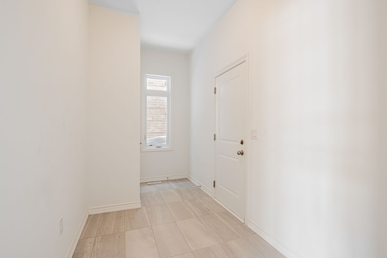
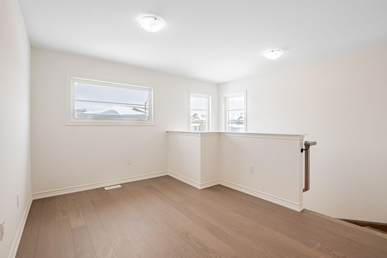
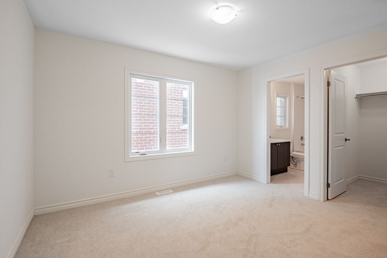
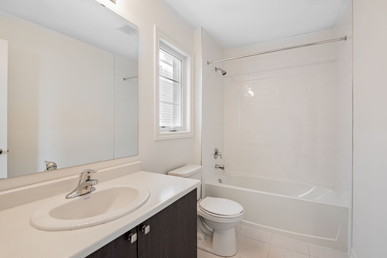

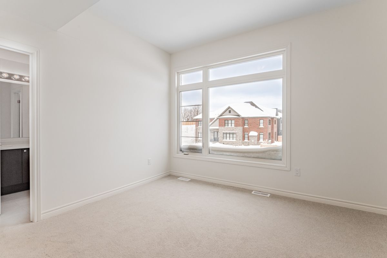
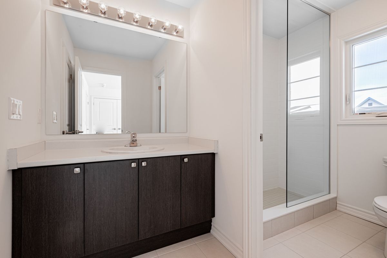
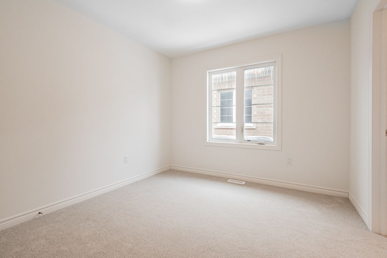
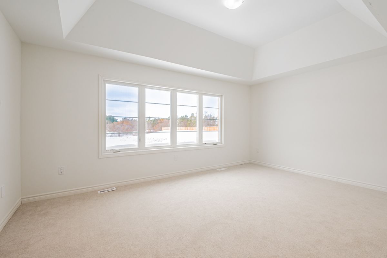
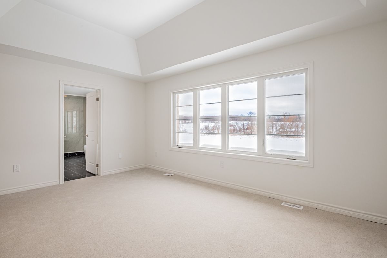
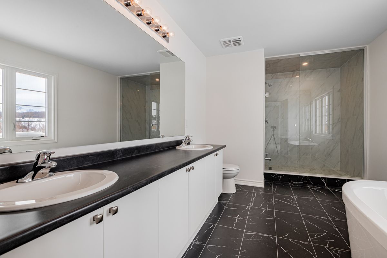
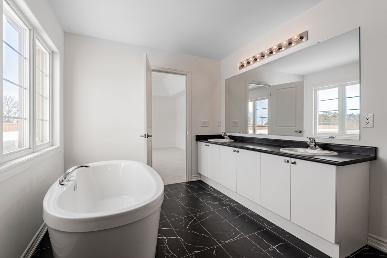
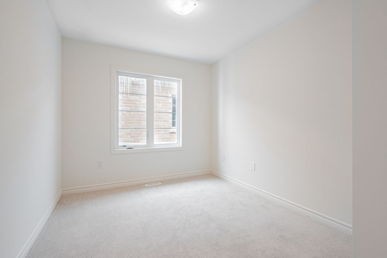
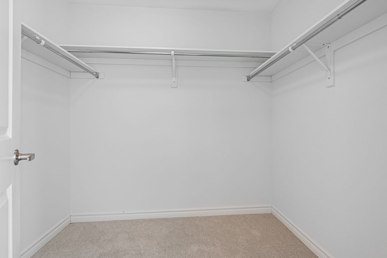
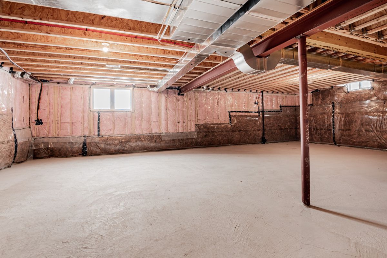
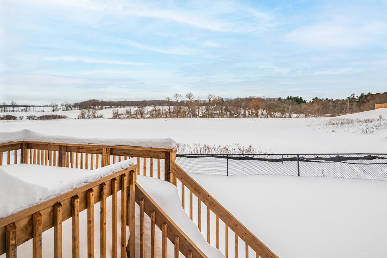
 Properties with this icon are courtesy of
TRREB.
Properties with this icon are courtesy of
TRREB.![]()
Welcome to Midhurst Valley by Sundance Homes. BRAND NEW NEVER LIVED IN RAVINE LOT "The Grove" Model. Over 2,930 sq.ft. of living space. 4 on upper plus an additional office on Main w/ 3.5 Baths. Great Family Home in 1st Phase of Master Planned Community, quick access to Hwy 400, Sleek Modern Exterior finishes, 9 Ft Ceilings on Main, Open Concept, Sun filled bright Kitchen w/ extended height cabinetry including a server station with ample storage, solid surface flooring on main, upgraded spa like primary ensuite w/ a free standing soaker tub. A MUST SEE!
- HoldoverDays: 90
- Architectural Style: 2-Storey
- Property Type: Residential Freehold
- Property Sub Type: Detached
- DirectionFaces: East
- GarageType: Built-In
- Tax Year: 2024
- Parking Features: Private
- ParkingSpaces: 2
- Parking Total: 4
- WashroomsType1: 1
- WashroomsType1Level: Ground
- WashroomsType2: 1
- WashroomsType2Level: Upper
- WashroomsType3: 2
- WashroomsType3Level: Upper
- BedroomsAboveGrade: 4
- Basement: Unfinished
- Cooling: Central Air
- HeatSource: Gas
- HeatType: Forced Air
- LaundryLevel: Upper Level
- ConstructionMaterials: Brick, Stone
- Roof: Unknown
- Sewer: Sewer
- Foundation Details: Unknown
- LotSizeUnits: Feet
- LotDepth: 98.9
- LotWidth: 44.2
| School Name | Type | Grades | Catchment | Distance |
|---|---|---|---|---|
| {{ item.school_type }} | {{ item.school_grades }} | {{ item.is_catchment? 'In Catchment': '' }} | {{ item.distance }} |






































