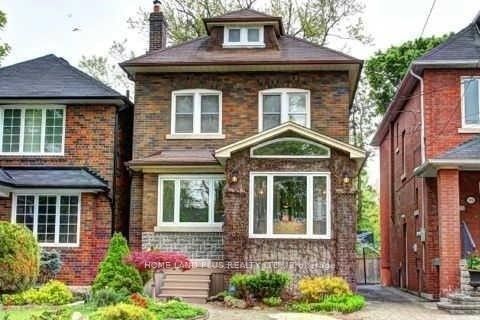$1,699,000
$489,00097 Deloraine Avenue, Toronto, ON M5M 2B1
Lawrence Park North, Toronto,

 Properties with this icon are courtesy of
TRREB.
Properties with this icon are courtesy of
TRREB.![]()
Exceptional Opportunity With Endless Possibilities On A Prime 25' x 150' Deep Lot!This stunning property has undergone a TLAP (Toronto Local Appeal Body) process and boasts full approval for a brand new 2,600 sq ft luxury residence the perfect canvas to build your dream home. Located in the coveted John Wanless School District, this charming residence also shines as-is with its modern updates and inviting layout.The home features a spacious, contemporary kitchen with an elegant breakfast area, a sun-drenched living room with fireplace, and a renovated spa-inspired bathroom with a walk-in glass shower and soaker tub. The versatile tandem room makes a perfect home office or cozy sitting area. The finished basement includes a second full bathroom, offering great additional living space.Beautifully landscaped grounds, an unbeatable location steps from top schools, vibrant shops, transit, and restaurants this property is ideal to rent out, live in, or build new. A rare offering in one of Torontos most desirable neighbourhoods.
- HoldoverDays: 90
- Architectural Style: 2-Storey
- Property Type: Residential Freehold
- Property Sub Type: Detached
- DirectionFaces: South
- Directions: Yonge/Lawrence/Avenue
- Tax Year: 2024
- Parking Features: Mutual
- ParkingSpaces: 2
- Parking Total: 2
- WashroomsType1: 1
- WashroomsType1Level: Second
- WashroomsType2: 1
- WashroomsType2Level: Basement
- BedroomsAboveGrade: 3
- Basement: Finished
- Cooling: Wall Unit(s)
- HeatSource: Gas
- HeatType: Water
- ConstructionMaterials: Brick
- Roof: Asphalt Shingle
- Sewer: Sewer
- Foundation Details: Concrete
- LotSizeUnits: Feet
- LotDepth: 150
- LotWidth: 25
| School Name | Type | Grades | Catchment | Distance |
|---|---|---|---|---|
| {{ item.school_type }} | {{ item.school_grades }} | {{ item.is_catchment? 'In Catchment': '' }} | {{ item.distance }} |



