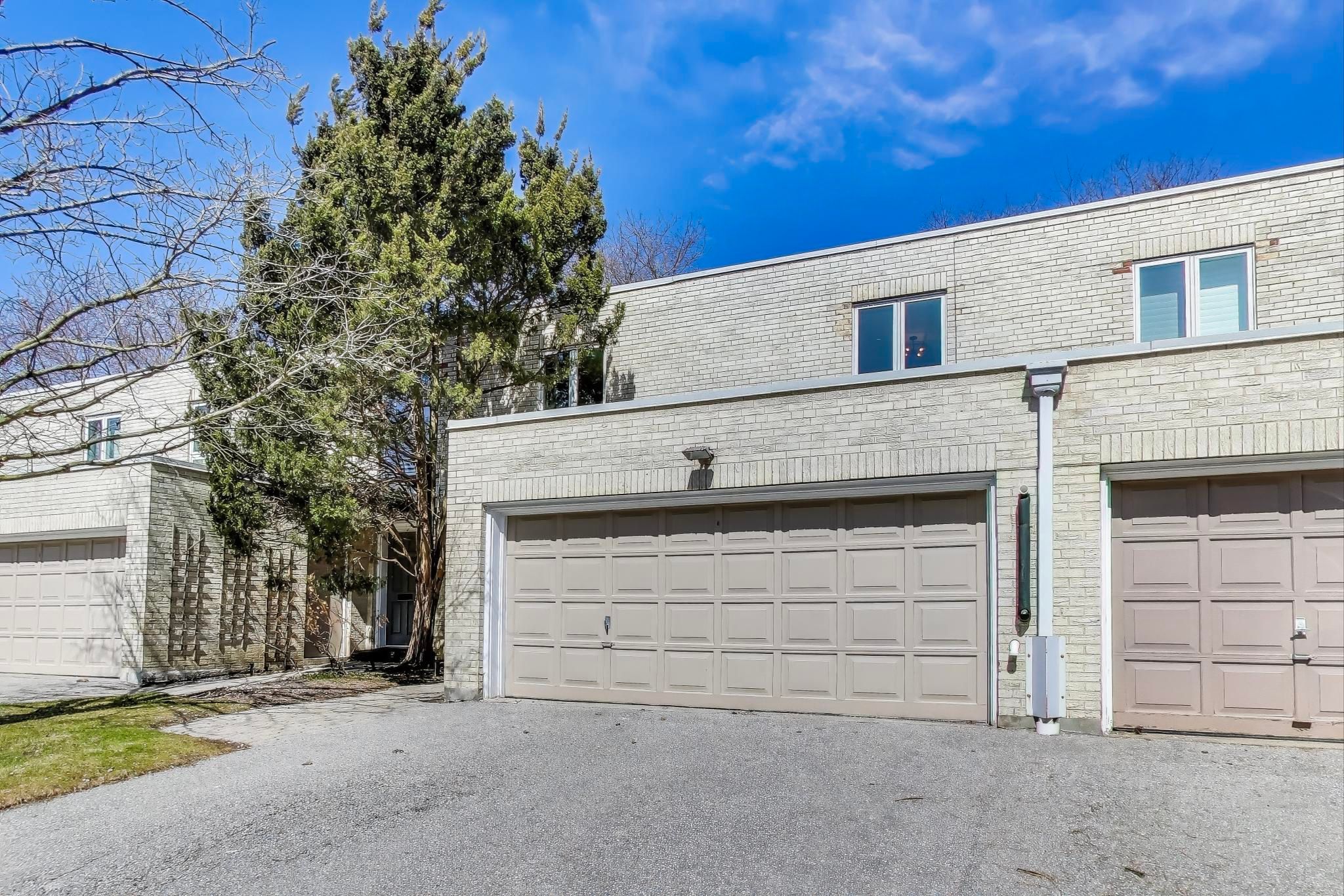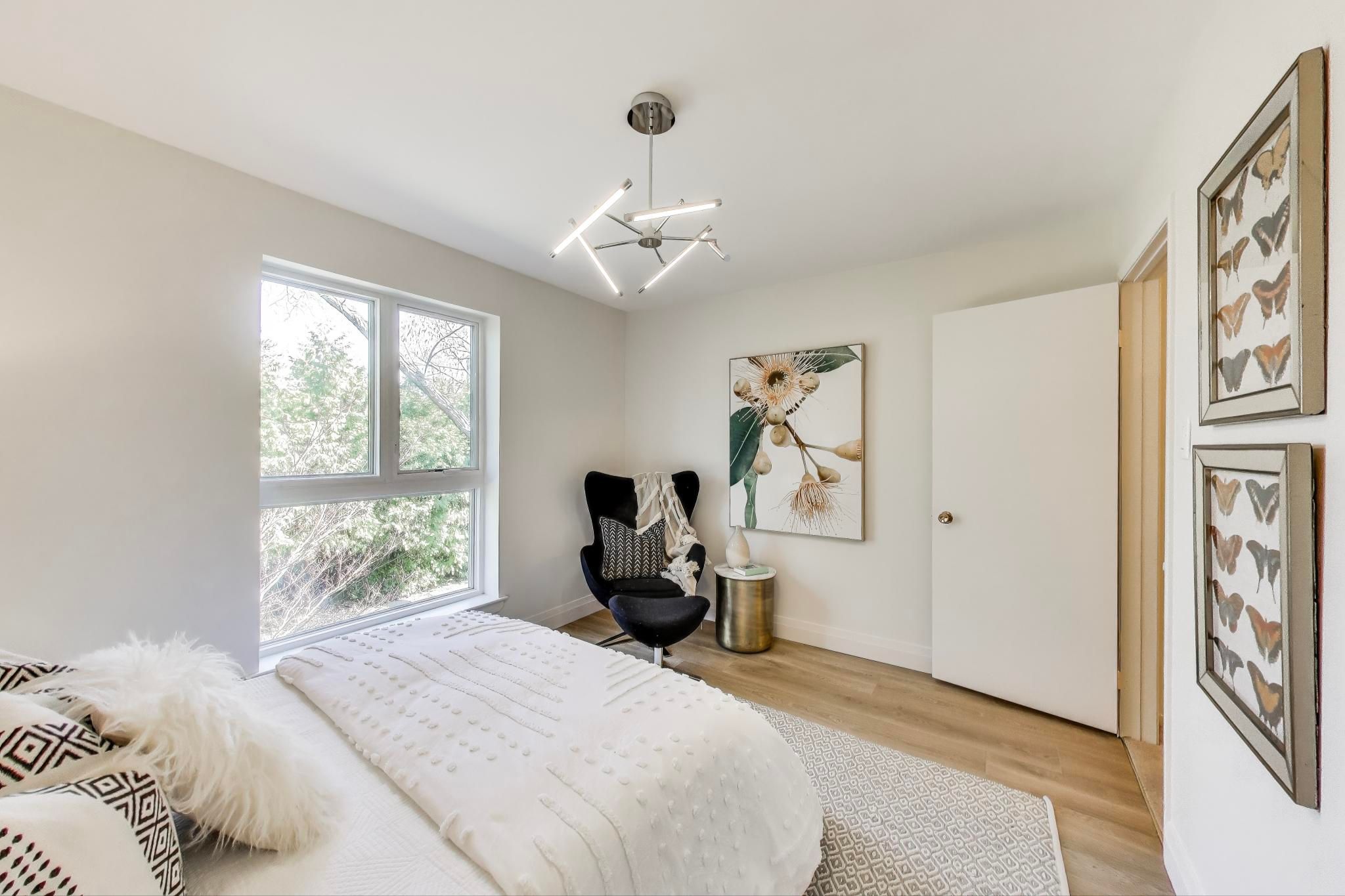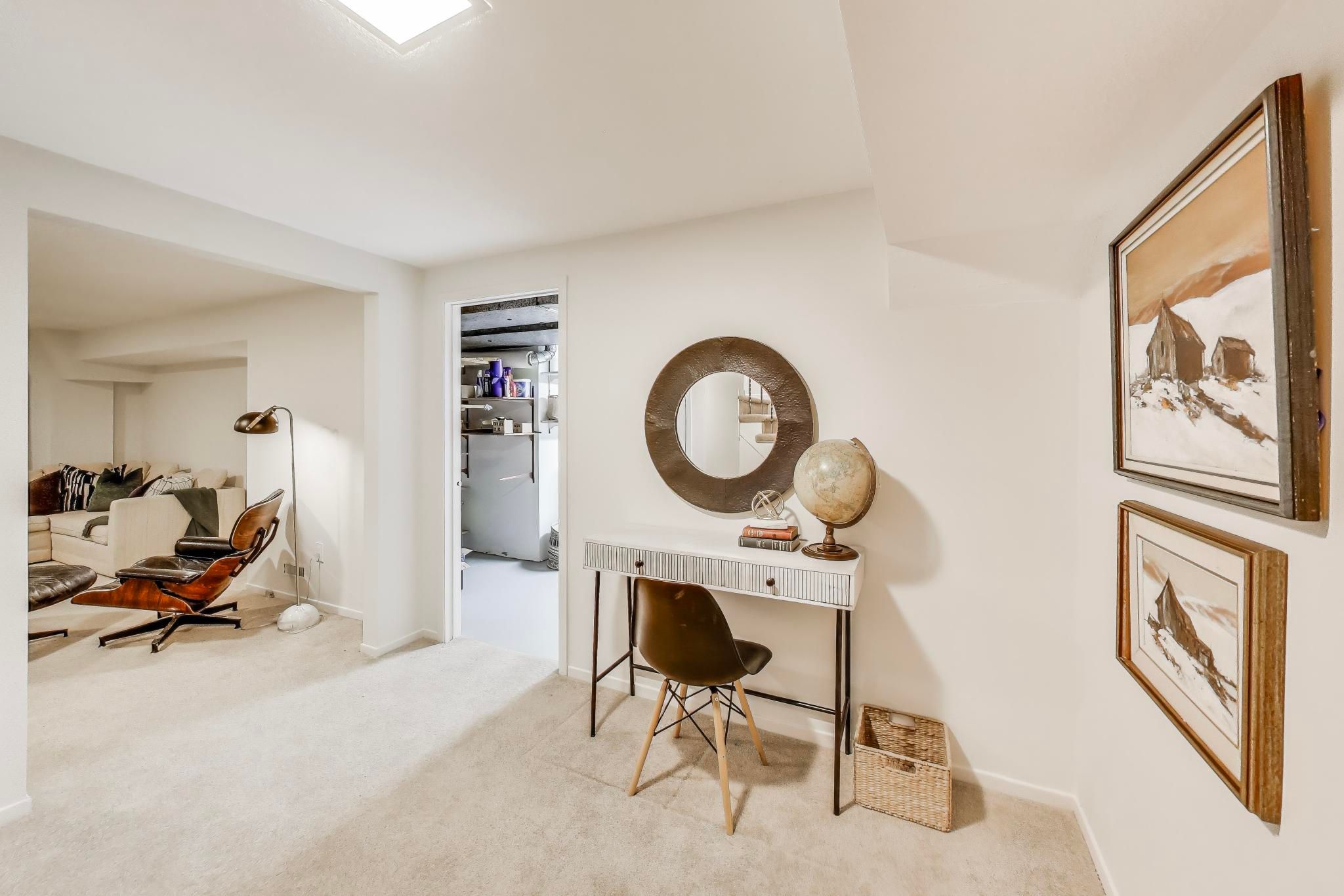$1,399,000
26 Crimson Millway, Toronto, ON M2L 1T6
St. Andrew-Windfields, Toronto,

































 Properties with this icon are courtesy of
TRREB.
Properties with this icon are courtesy of
TRREB.![]()
Presenting 26 Crimson Millway, a beautiful condo townhouse nestled in the esteemed St. Andrews-Winfield area of Toronto. This residence features 4+1 generously sized bedrooms and 4 recently updated bathrooms, enhanced by a recent paint upgrade for a contemporary feel. New Pella Windows throughout . Primary bedroom with 4 Pc ensuite and walk-in closet. An additional 3 Large Bedrooms upstairs for your Family with a 4 pc bathroom bathroom to service them. This Condo Townhouse is over 1900 Sq/Ft plus the lower level. A main floor Eat-In Kitchen and Dining and Living Room with floor to ceilings windows and a walk out to your private, quiet garden with a 2 Pc bathroom for your guests convenience. The lower level boasts a 5th bedroom, Recreation room, 3 PC bathroom, large furnace room with storage and cold closet. Renovated bathrooms, fixtures, lighting and flooring enhance the quality of living, establishing a chic and modern atmosphere for residents to relish. Offering a double private garage and a secluded private garden, this tranquil complex prioritizes convenience and safety. Maintenance fees encompass crucial services such as snow removal, front gardening, water, parking, insurance, an outdoor pool in the complex and common elements, ensuring a seamless living experience. Seize this exclusive chance to acquire a slice of Toronto's coveted neighbourhood. Discover the ideal blend of comfort, sophistication, and prime location at 26 Crimson Millway. This Large Townhouse has been updated with new Pella Windows in 2020. Maintenance Fess are $1,735.21 per month - Maintenance fees include snow removal and professional front gardening, water, parking, building insurance and common elements so you can enjoy a well-kept exterior without the extra effort.
- HoldoverDays: 90
- Architectural Style: 2-Storey
- Property Type: Residential Condo & Other
- Property Sub Type: Condo Townhouse
- GarageType: Attached
- Directions: Bayview and Yorkmills
- Tax Year: 2025
- Parking Features: Private
- ParkingSpaces: 2
- Parking Total: 4
- WashroomsType1: 1
- WashroomsType1Level: Main
- WashroomsType2: 1
- WashroomsType2Level: Second
- WashroomsType3: 1
- WashroomsType3Level: Second
- WashroomsType4: 1
- WashroomsType4Level: Basement
- BedroomsAboveGrade: 4
- BedroomsBelowGrade: 1
- Interior Features: Other
- Basement: Finished, Full
- Cooling: Central Air
- HeatSource: Gas
- HeatType: Forced Air
- LaundryLevel: Lower Level
- ConstructionMaterials: Concrete
- PropertyFeatures: Clear View, Level, Library, Park, Public Transit, Rec./Commun.Centre
| School Name | Type | Grades | Catchment | Distance |
|---|---|---|---|---|
| {{ item.school_type }} | {{ item.school_grades }} | {{ item.is_catchment? 'In Catchment': '' }} | {{ item.distance }} |


































