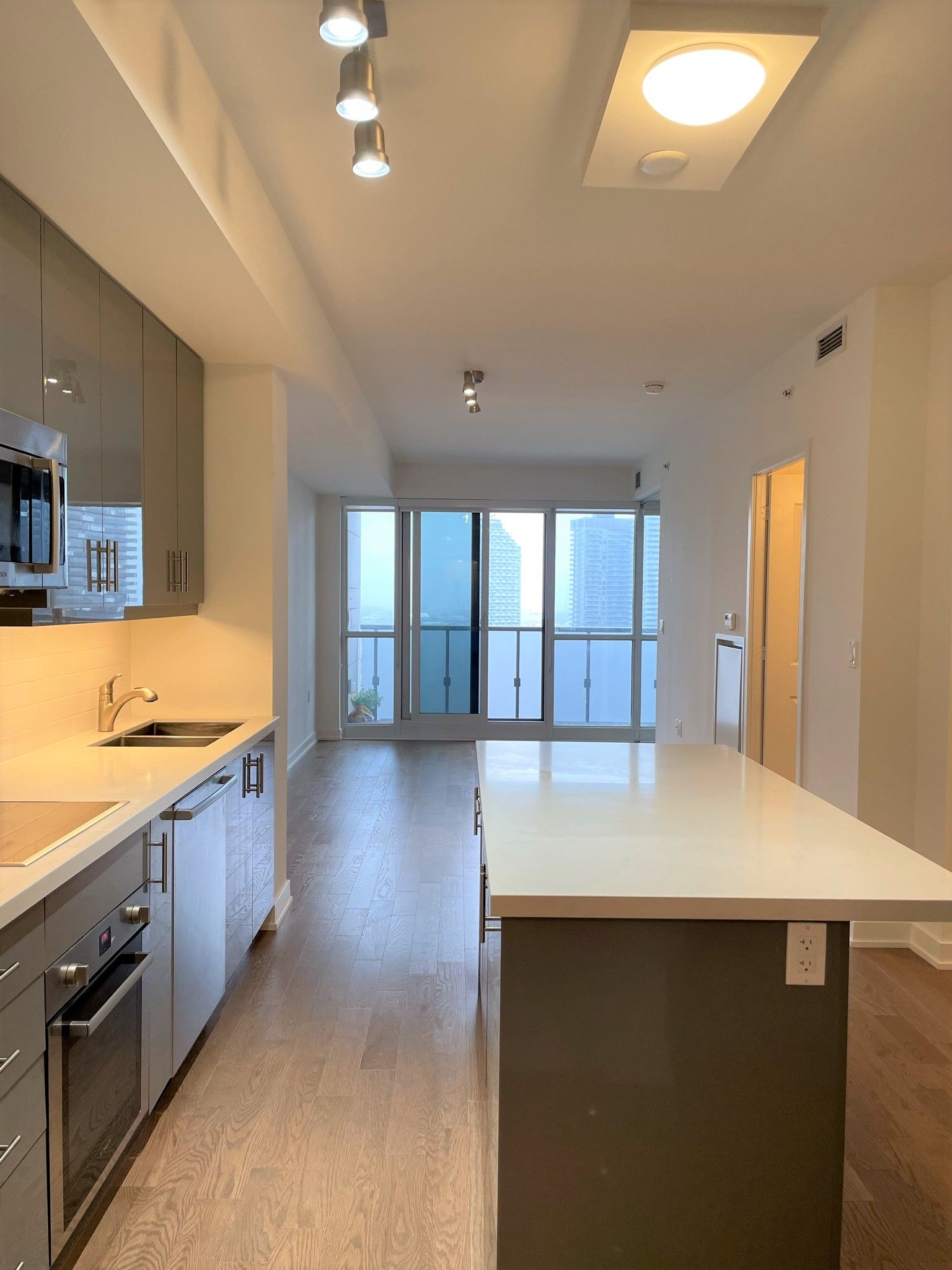$619,000
$30,000#2607 - 1 The Esplanade, Toronto, ON M5E 0A8
Waterfront Communities C8, Toronto,























 Properties with this icon are courtesy of
TRREB.
Properties with this icon are courtesy of
TRREB.![]()
Premium and upscale condo located in the heart of the city. Spacious 655 sq ft, 1 bedroom plus den unit with luxury upgrades throughout! The unit has a very functional layout overlooking the beautiful east and south views of the city. Lots of natural light with floor to ceiling windows. Modern open concept kitchen with quartz countertops and very large upgraded island and breakfast bar! S/S Appliances. Locker is a private room located in front of a premium parking spot above ground on level 3. 24 hour concierge included! Amenities include a fully equipped gym, movie room, party room, guest suites among others. Steps away from Berczy Park, coffee shops, groceries, Scotiabank Arena, St. Lawrence Market, TTC, waterfront, financial core and more! Excellent option for owners and tenants alike! Unit is currently tenanted. Pictures taken when the unit was vacant.
- HoldoverDays: 90
- Architectural Style: Apartment
- Property Type: Residential Condo & Other
- Property Sub Type: Condo Apartment
- GarageType: Underground
- Directions: Yonge / Front
- Tax Year: 2024
- Parking Features: Underground
- ParkingSpaces: 1
- Parking Total: 1
- WashroomsType1: 1
- WashroomsType1Level: Main
- BedroomsAboveGrade: 1
- BedroomsBelowGrade: 1
- Interior Features: Central Vacuum
- Cooling: Central Air
- HeatSource: Gas
- HeatType: Forced Air
- ConstructionMaterials: Concrete, Other
| School Name | Type | Grades | Catchment | Distance |
|---|---|---|---|---|
| {{ item.school_type }} | {{ item.school_grades }} | {{ item.is_catchment? 'In Catchment': '' }} | {{ item.distance }} |
























