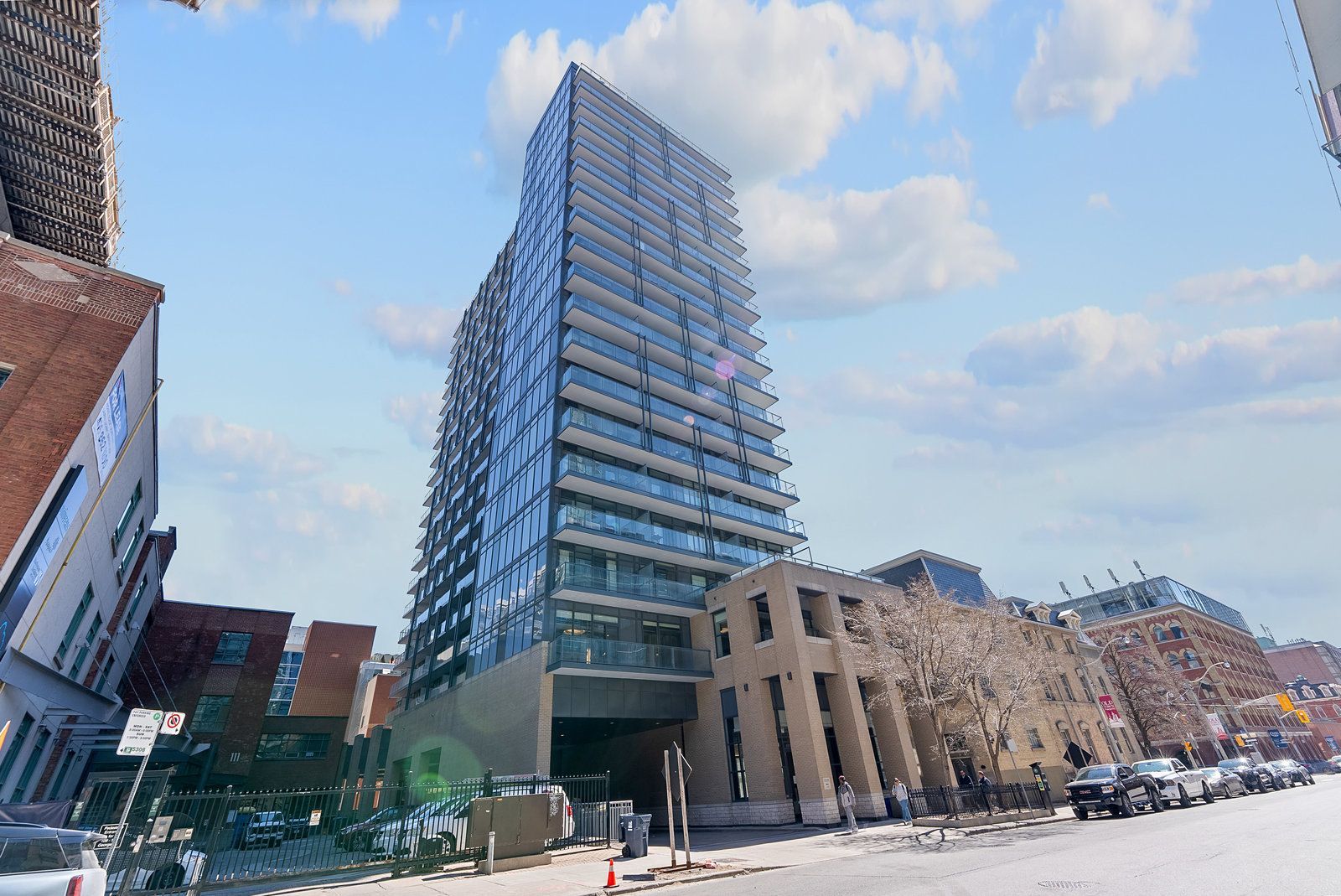$595,000
$21,800#1707 - 105 George Street, Toronto, ON M5A 0L4
Moss Park, Toronto,






































 Properties with this icon are courtesy of
TRREB.
Properties with this icon are courtesy of
TRREB.![]()
Immaculate 1+1 Bedroom, 2 Bathroom Suite At Post House That Is Truly A Cut Above. Pride Of Ownership Shows. Open Concept Layout With Welcoming Foyer, Kitchen With Breakfast Bar, Upgraded Counters, Top Of The Line Stainless Steel Appliances And Tons Of Storage. Bright And Spacious Living Room With An Abundance Of Natural Light. Large Den That Could Easily Be Bedroom. The Perfect Master With Ensuite And Floor To Ceiling Windows. South Facing Open Balcony With Views Of The Skyline, Lake And CN Tower. Amenities Include 24Hr Concierge, Guest Suites, Media Room, Outdoor Terrace With BBQ, Seating And Tanning, Fully Equipped Gym, Yoga Room, Sauna, Billiards/Game Room, Party Room And More. Seconds To St. James Park, The New St. Lawrence Market, Dining, Theatres, Attractions, Shopping And TTC.
- HoldoverDays: 30
- Architectural Style: Apartment
- Property Type: Residential Condo & Other
- Property Sub Type: Condo Apartment
- GarageType: Underground
- Directions: Richmond To George
- Tax Year: 2025
- WashroomsType1: 1
- WashroomsType1Level: Main
- WashroomsType2: 1
- WashroomsType2Level: Main
- BedroomsAboveGrade: 1
- BedroomsBelowGrade: 1
- Interior Features: Primary Bedroom - Main Floor, Storage
- Cooling: Central Air
- HeatSource: Gas
- HeatType: Forced Air
- LaundryLevel: Main Level
- ConstructionMaterials: Concrete
- Exterior Features: Landscaped, Privacy, Lighting, Landscape Lighting
- Foundation Details: Concrete
- Parcel Number: 764810233
- PropertyFeatures: Library, Place Of Worship, School Bus Route, Public Transit, Hospital
| School Name | Type | Grades | Catchment | Distance |
|---|---|---|---|---|
| {{ item.school_type }} | {{ item.school_grades }} | {{ item.is_catchment? 'In Catchment': '' }} | {{ item.distance }} |







































