$799,900
$30,000#14 - 185 Bedrock Drive, Hamilton, ON L8J 0M5
Stoney Creek Mountain, Hamilton,
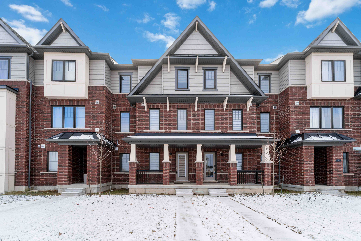
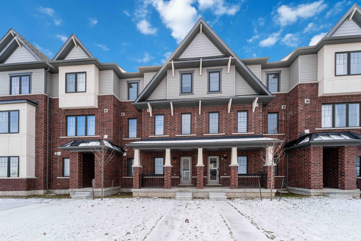
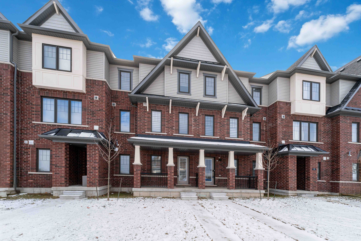
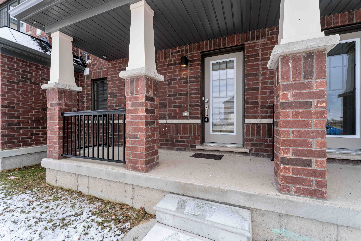
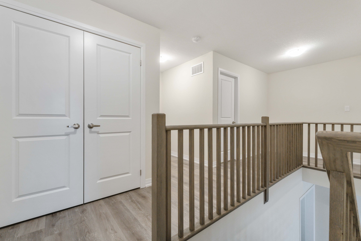
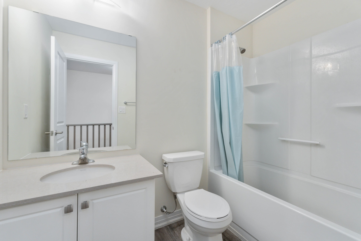
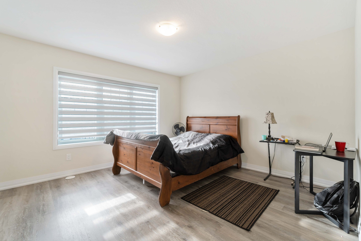
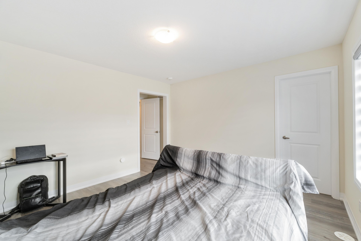
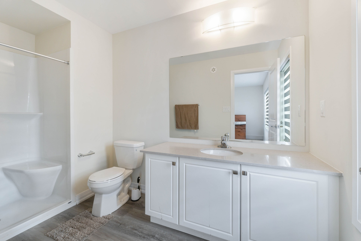
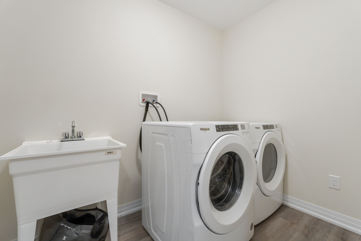
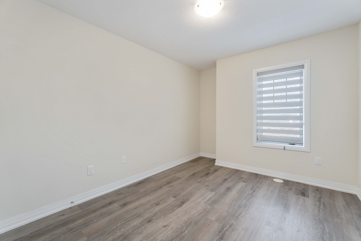
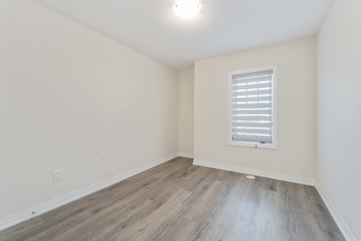
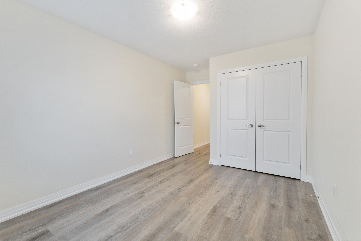
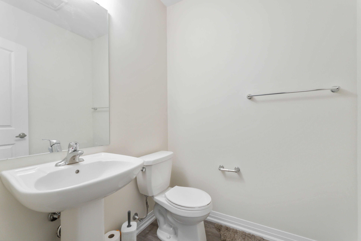
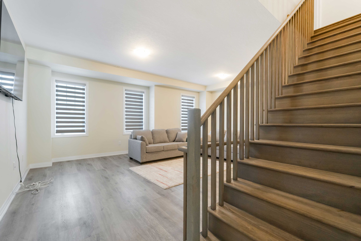
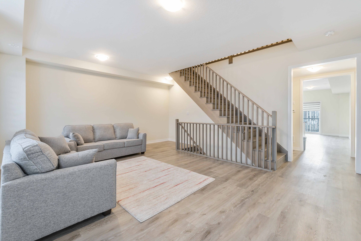
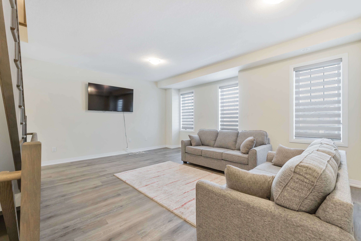

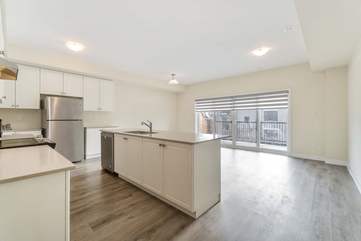
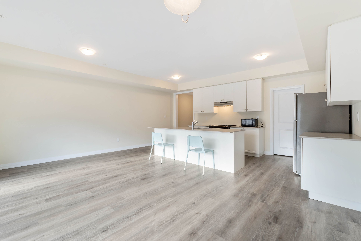
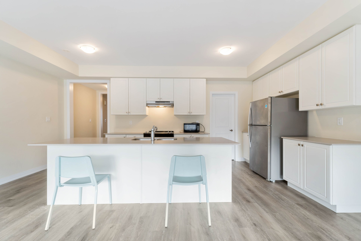
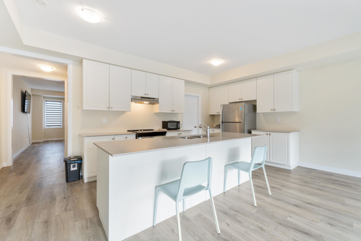
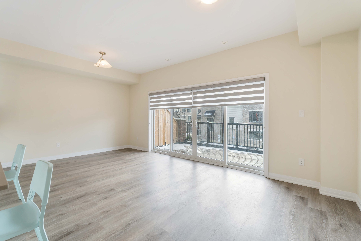
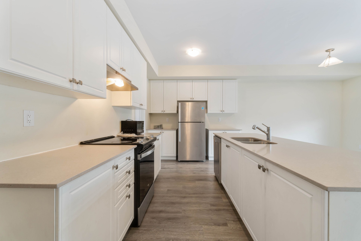
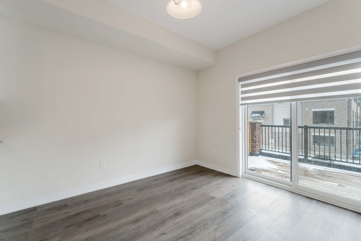
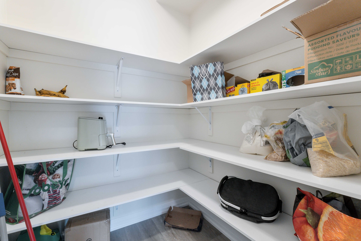
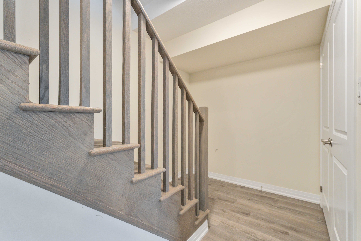
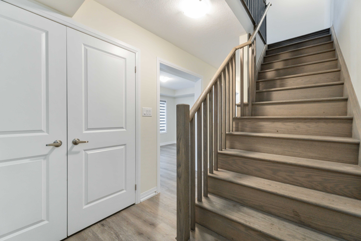
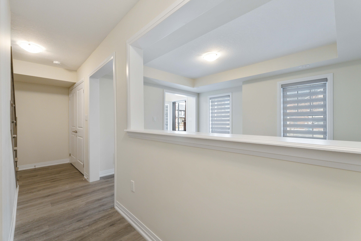
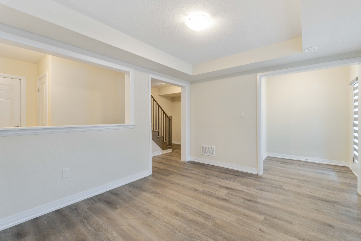
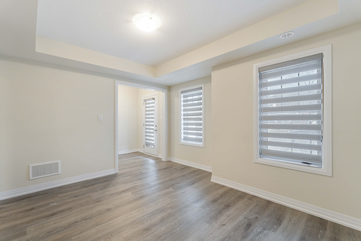
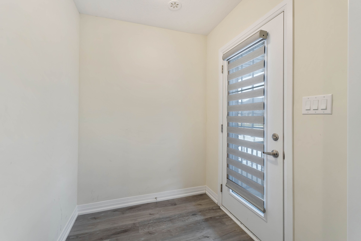
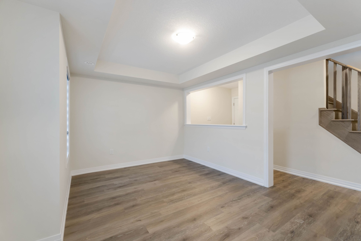
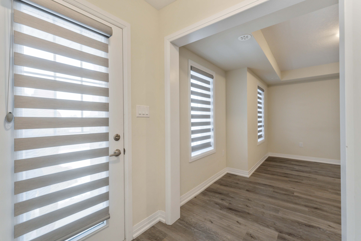
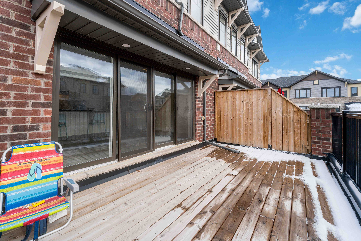
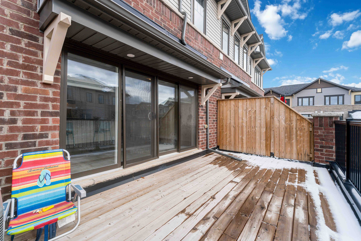
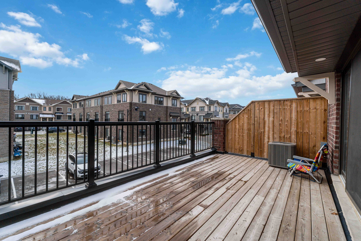
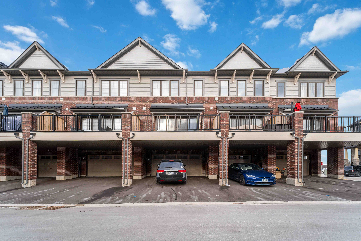
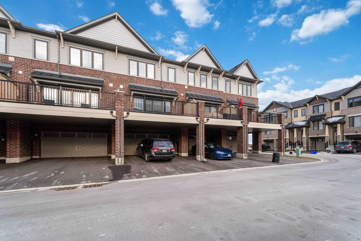
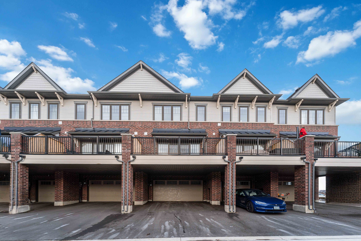
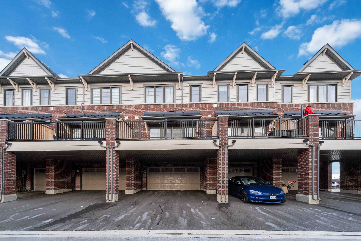
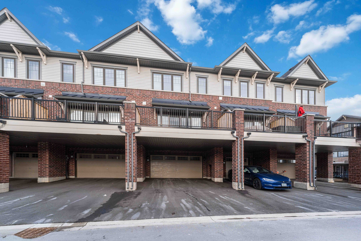
 Properties with this icon are courtesy of
TRREB.
Properties with this icon are courtesy of
TRREB.![]()
This is a stunningly beautiful home located on the most desired Stoney Creek Mountain. This house is suitable for a first time home buyer, someone looking to upgrade/downsize or an investor. It is a rare lane double-garage plus extra 2 parking on the driveway. You can't get it wrong with this house because it's well maintained, less than one year old, has a big den on the ground floor that can easily be converted to an ensuite bedroom/in-law suite. It is 2,307 Sq Ft above grade, It has a large Living + Dining Perfectly for entertaining. Chefs Kitchen with upgrades plus a huge Eat-in Breakfast Island. Don't waste anytime, I am available for negotiation.
- HoldoverDays: 90
- Architectural Style: 3-Storey
- Property Type: Residential Freehold
- Property Sub Type: Att/Row/Townhouse
- DirectionFaces: South
- GarageType: Built-In
- Directions: First Road W & Bedrock Dr
- Tax Year: 2024
- Parking Features: Private Double
- ParkingSpaces: 2
- Parking Total: 4
- WashroomsType1: 1
- WashroomsType1Level: Third
- WashroomsType2: 1
- WashroomsType2Level: Third
- WashroomsType3: 1
- WashroomsType3Level: Second
- BedroomsAboveGrade: 3
- BedroomsBelowGrade: 1
- Interior Features: Air Exchanger, Water Heater, Carpet Free
- Cooling: Central Air
- HeatSource: Gas
- HeatType: Forced Air
- ConstructionMaterials: Vinyl Siding, Brick
- Roof: Asphalt Shingle
- Sewer: Sewer
- Foundation Details: Concrete
- Parcel Number: 170972908
- LotSizeUnits: Feet
- LotDepth: 83.46
- LotWidth: 20.34
| School Name | Type | Grades | Catchment | Distance |
|---|---|---|---|---|
| {{ item.school_type }} | {{ item.school_grades }} | {{ item.is_catchment? 'In Catchment': '' }} | {{ item.distance }} |











































