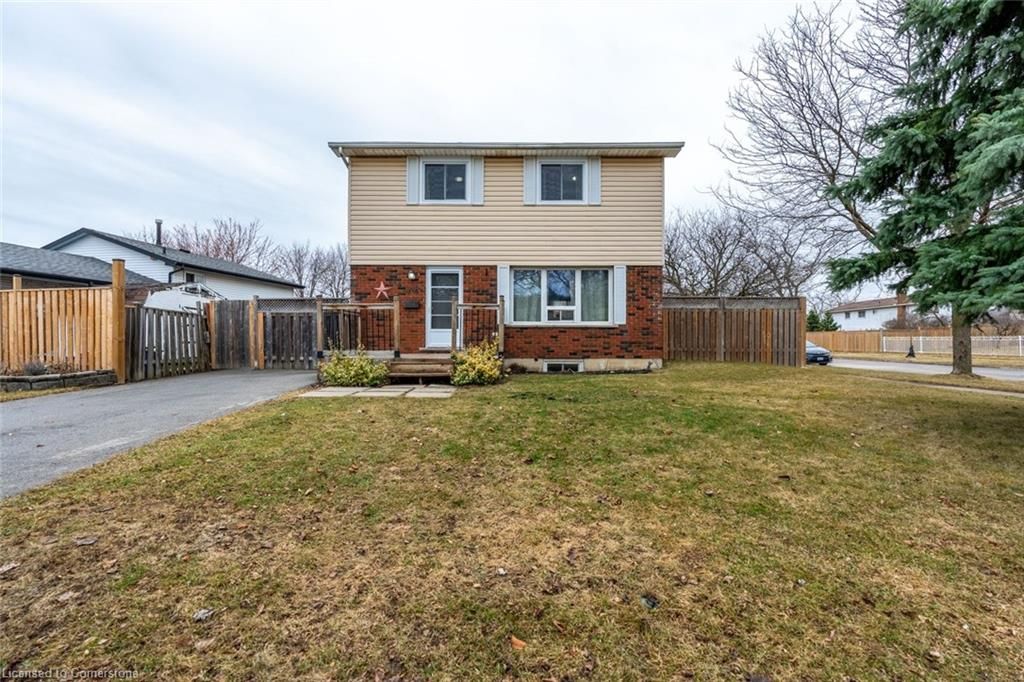$720,000
$29,00018 Chilton Drive, Hamilton, ON L8J 1M2
Stoney Creek Mountain, Hamilton,
























 Properties with this icon are courtesy of
TRREB.
Properties with this icon are courtesy of
TRREB.![]()
Welcome to 18 Chilton Drive-Where You Can "Netflix and Chilton" in Style! This 4-bed, 2-bath stunner on Stoney Creek Mountain is serving up major comfort with a side of modern upgrades. The main floor? Completely renovated in 2024think sleek new kitchen (with shiny new appliances), a refreshed bathroom, and a living space that's perfect for binging your favorite shows or hosting your next "Chilton and Chill" night. The updates don't stop there: Brand-new washer (2024) and dryer (2023) Furnace (2022) to keep things cozy Fresh paint (2024) Some windows replaced (2024) for better views and energy savings Main Door/screen door Replaced (2024) Main truck duct work (2024) Whether you're curling up for movie night or hosting friends, this homes got the space and the style to do it all. So, what are you waiting for? Stream your way over to18 Chilton Drive-you might just want to stay for the next season of life. **INTERBOARD LISTING: CORNERSTONE - HAMILTON-BURLINGTON**
- HoldoverDays: 60
- Architectural Style: 2-Storey
- Property Type: Residential Freehold
- Property Sub Type: Detached
- DirectionFaces: East
- Directions: Turn north onto Chilton until the intersection of Chilton and Artubus
- Tax Year: 2024
- Parking Features: Available, Private
- ParkingSpaces: 2
- Parking Total: 2
- WashroomsType1: 1
- WashroomsType1Level: Main
- WashroomsType2: 1
- WashroomsType2Level: Second
- BedroomsAboveGrade: 4
- Basement: Finished, Full
- Cooling: Central Air
- HeatSource: Gas
- HeatType: Forced Air
- LaundryLevel: Lower Level
- ConstructionMaterials: Brick, Vinyl Siding
- Roof: Asphalt Shingle
- Sewer: Sewer
- Foundation Details: Poured Concrete
- Parcel Number: 170940212
- LotSizeUnits: Feet
- LotDepth: 110
- LotWidth: 55
- PropertyFeatures: Fenced Yard, Greenbelt/Conservation, Library, Park, Place Of Worship, Public Transit
| School Name | Type | Grades | Catchment | Distance |
|---|---|---|---|---|
| {{ item.school_type }} | {{ item.school_grades }} | {{ item.is_catchment? 'In Catchment': '' }} | {{ item.distance }} |

























