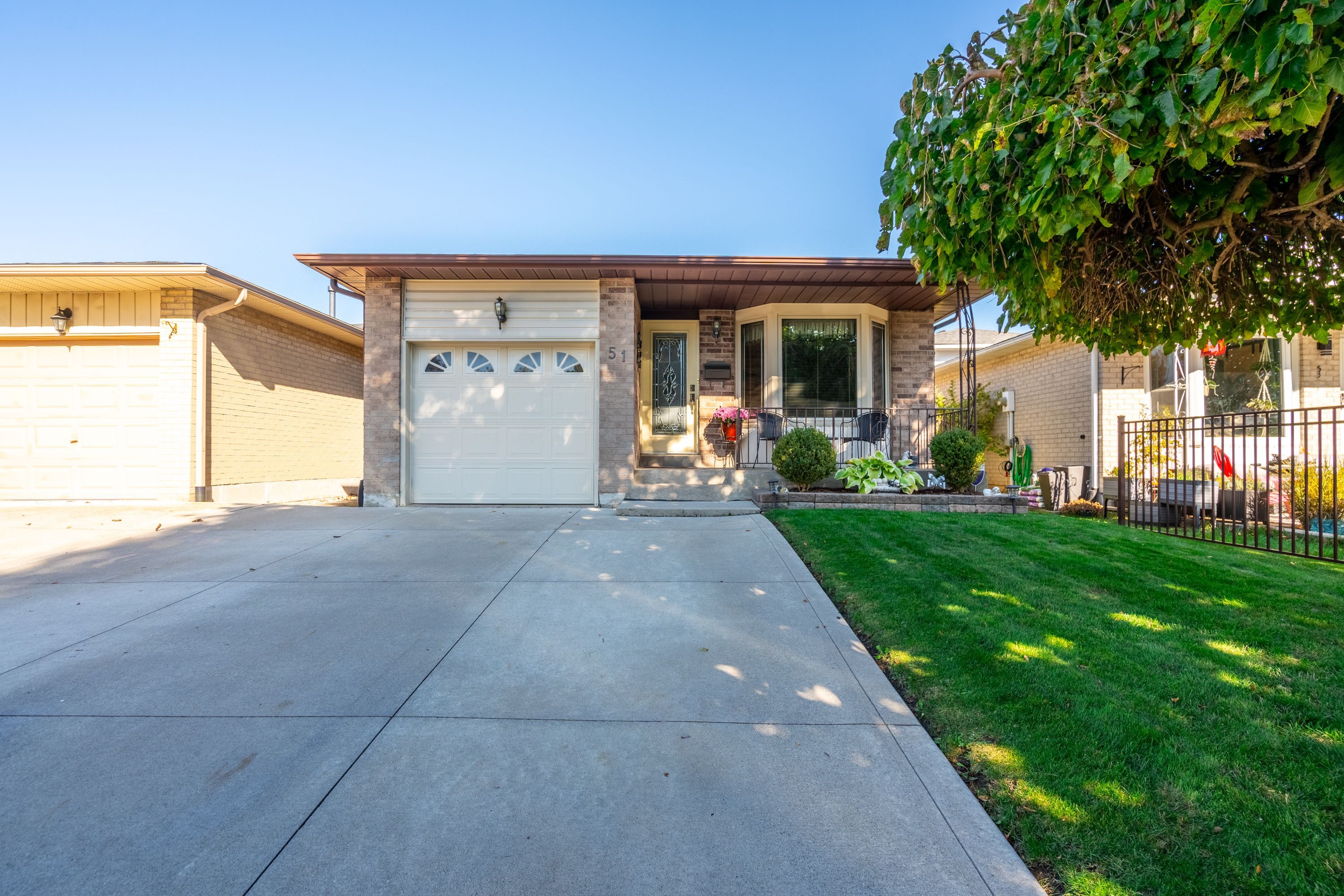$799,900
51 Kennard Street, Hamilton, ON L8J 2C3
Stoney Creek, Hamilton,
































 Properties with this icon are courtesy of
TRREB.
Properties with this icon are courtesy of
TRREB.![]()
Welcome to this beautifully maintained 4-level back split in a prime location! The main floor features a spacious living room with hardwood floors, a separate dining room, and an updated open-concept kitchen. Upstairs, you'll find three large bedrooms with hardwood and an updated bathroom. The lower level boasts a massive family room with new carpet, a cozy wood-burning fireplace, and a renovated 3-piece bathroom. The finished basement offers endless possibilities - home office, gym, or extra living space. Enjoy the backyard with a large deck, covered gazebo, and hot tub. Double concrete drive and single car garage. Steps from Mt. Albion Elementary and Maplewood Park Splash Pad, and just minutes to shopping with easy Red Hill/Linc access. Updates include Furnace & A/C (2021), Roof (2018), Windows & Front Door (2013), Concrete Driveway (2013), and Duct Cleaning (2021).
- HoldoverDays: 90
- Architectural Style: Backsplit 4
- Property Type: Residential Freehold
- Property Sub Type: Detached
- DirectionFaces: North
- GarageType: Attached
- Directions: Issac Brock Dr & Kennard St
- Tax Year: 2024
- Parking Features: Private Double
- ParkingSpaces: 2
- Parking Total: 3.5
- WashroomsType1: 1
- WashroomsType1Level: Second
- WashroomsType2: 1
- WashroomsType2Level: Lower
- BedroomsAboveGrade: 3
- Interior Features: Water Heater, Water Meter
- Basement: Finished, Full
- Cooling: Central Air
- HeatSource: Gas
- HeatType: Forced Air
- LaundryLevel: Lower Level
- ConstructionMaterials: Brick
- Roof: Asphalt Shingle
- Sewer: Sewer
- Foundation Details: Poured Concrete
- Parcel Number: 170930668
- LotSizeUnits: Feet
- LotDepth: 104.99
- LotWidth: 33.92
- PropertyFeatures: Park, Public Transit, Rec./Commun.Centre, School
| School Name | Type | Grades | Catchment | Distance |
|---|---|---|---|---|
| {{ item.school_type }} | {{ item.school_grades }} | {{ item.is_catchment? 'In Catchment': '' }} | {{ item.distance }} |

































