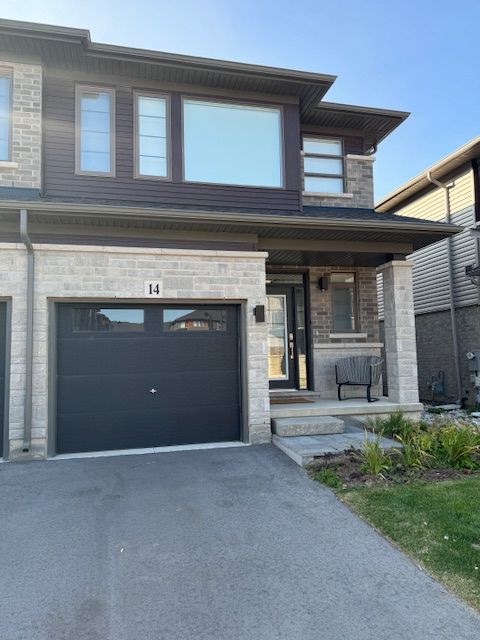$799,900
#14 - 61 Soho Street, Hamilton, ON L8J 0M6
Stoney Creek, Hamilton,





















 Properties with this icon are courtesy of
TRREB.
Properties with this icon are courtesy of
TRREB.![]()
Located in the new Central Park sub-division area, close to schools, transit, Redhill/Linc Expressway. This beautiful open concept 1650 sq.ft. end unit townhome must be seen. Features 9 ft. ceilings, 3 bedrooms with en-suite bath and walk-in closet in master bedroom and second floor laundry room. Ceramics and vinyl flooring, granite counters, kitchen island, pot lights and stainless steel appliances included. Private asphalt driveway with single car garage and complete fenced large rear yard. Water heater and HRV are rentals. All room sizes approx. **INTERBOARD LISTING: CORNERSTONE HAMILTON-BURLINGTON**
- HoldoverDays: 60
- Architectural Style: 2-Storey
- Property Type: Residential Freehold
- Property Sub Type: Att/Row/Townhouse
- DirectionFaces: West
- GarageType: Attached
- Directions: Rymal Rd. to Upper Red Hill
- Tax Year: 2024
- Parking Features: Private
- ParkingSpaces: 1
- Parking Total: 2
- WashroomsType1: 1
- WashroomsType1Level: Ground
- WashroomsType2: 1
- WashroomsType2Level: Second
- WashroomsType3: 1
- WashroomsType3Level: Second
- BedroomsAboveGrade: 3
- Interior Features: ERV/HRV, Rough-In Bath, Water Heater
- Basement: Full, Unfinished
- Cooling: Central Air
- HeatSource: Gas
- HeatType: Forced Air
- ConstructionMaterials: Aluminum Siding, Brick
- Roof: Other
- Sewer: Sewer
- Foundation Details: Other
- Parcel Number: 169320748
- LotSizeUnits: Feet
- LotDepth: 94.65
- LotWidth: 25.13
- PropertyFeatures: Level, Park, Public Transit, School
| School Name | Type | Grades | Catchment | Distance |
|---|---|---|---|---|
| {{ item.school_type }} | {{ item.school_grades }} | {{ item.is_catchment? 'In Catchment': '' }} | {{ item.distance }} |






















