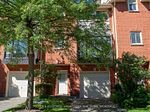$3,975
#14 - 683 Winderemere Road, London, ON N5X 3T9
North G, London,


































 Properties with this icon are courtesy of
TRREB.
Properties with this icon are courtesy of
TRREB.![]()
Fantastic Location, Tremendous space, perfect for anyone at Western University. This spacious home with 4 bedrooms and 3 bathrooms is ideal for 4 or 5 people. Big bright solarium style kitchen with a wall of windows. Open design dining and living room featuring a fireplace and opens onto a private deck at the rear. All 4 bedrooms are comfortable size. Attached garage with inside entry. This property provides peace and privacy yet exceptional access with transit to shopping and school. Come take a look and see how this could be made into a perfect fit for you and your group.
- HoldoverDays: 30
- Architectural Style: 3-Storey
- Property Type: Residential Condo & Other
- Property Sub Type: Condo Townhouse
- GarageType: Attached
- Directions: East of Richmond st on Windermere
- Parking Features: Inside Entry
- ParkingSpaces: 1
- Parking Total: 2
- WashroomsType1: 1
- WashroomsType1Level: Third
- WashroomsType2: 1
- WashroomsType2Level: Second
- WashroomsType3: 1
- WashroomsType3Level: Third
- BedroomsAboveGrade: 4
- Interior Features: Water Heater Owned
- Cooling: Central Air
- HeatSource: Wood
- HeatType: Forced Air
- LaundryLevel: Upper Level
- ConstructionMaterials: Brick, Vinyl Siding
- Exterior Features: Landscaped, Deck
- Roof: Asphalt Shingle
- Foundation Details: Concrete
- Topography: Sloping
- Parcel Number: 089510016
- PropertyFeatures: Greenbelt/Conservation, Hospital, Library, Public Transit, School
| School Name | Type | Grades | Catchment | Distance |
|---|---|---|---|---|
| {{ item.school_type }} | {{ item.school_grades }} | {{ item.is_catchment? 'In Catchment': '' }} | {{ item.distance }} |



































