$4,250
#Main - 574 Oxford Street, London East, ON N5Y 3J1
East B, London East,
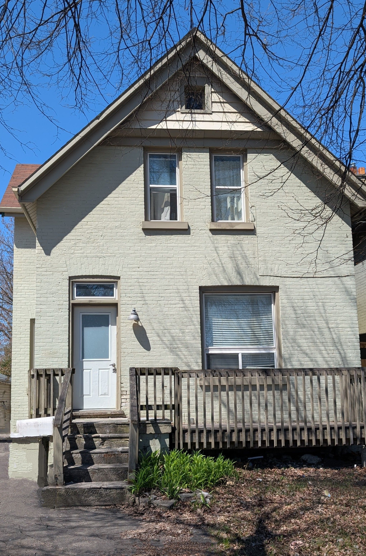
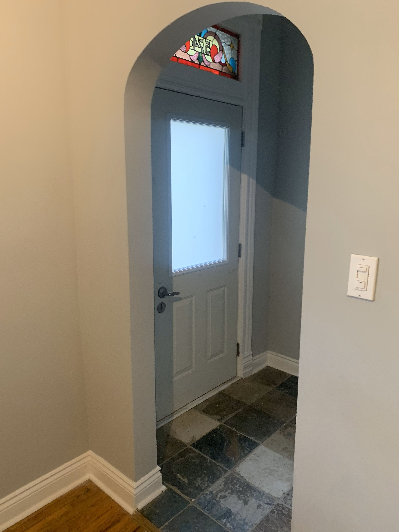
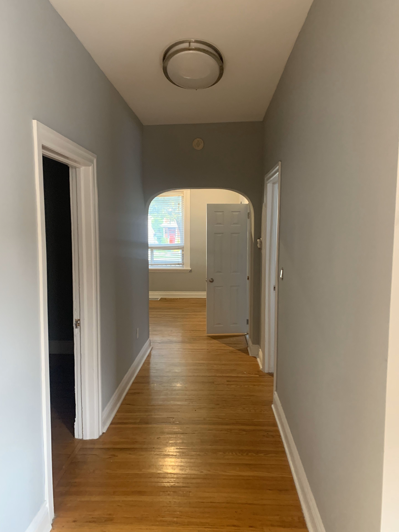
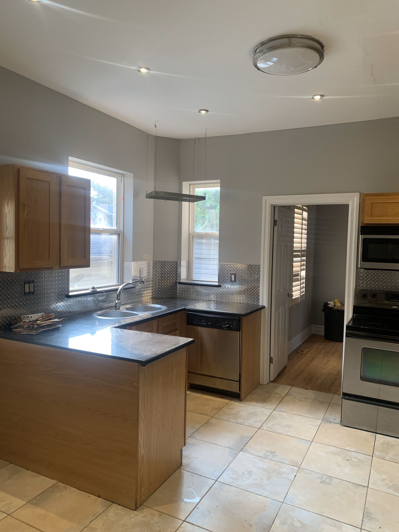
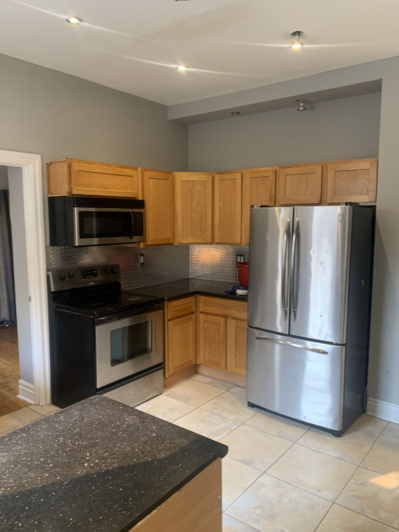
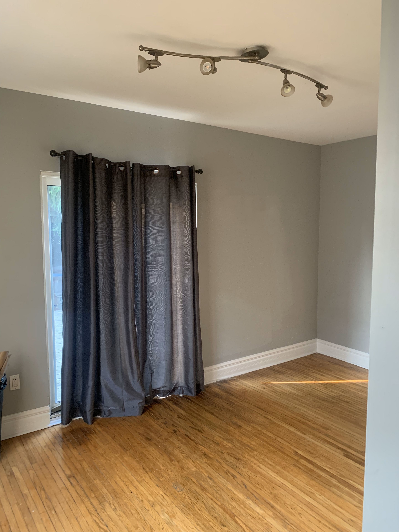
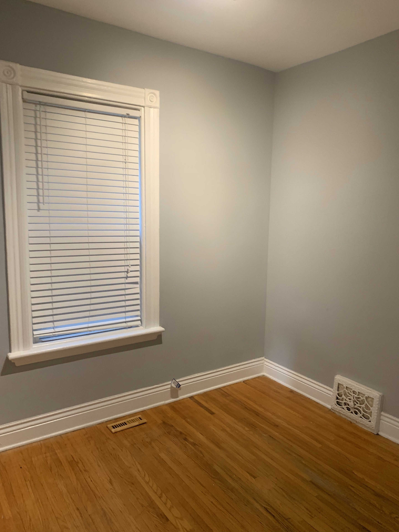
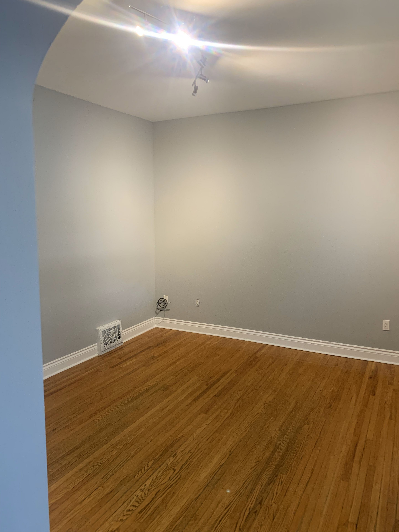
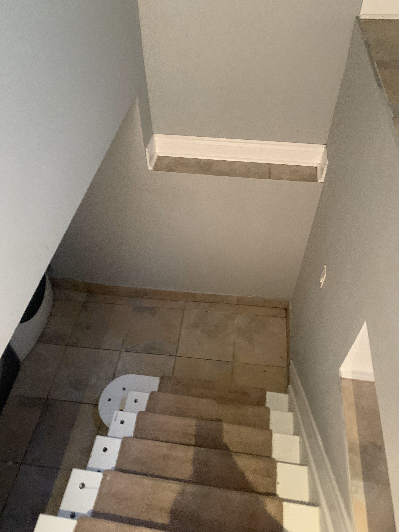
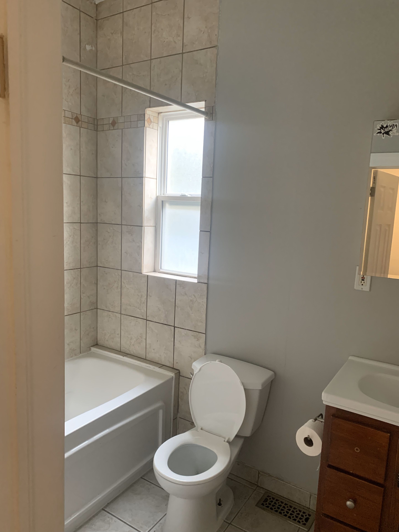
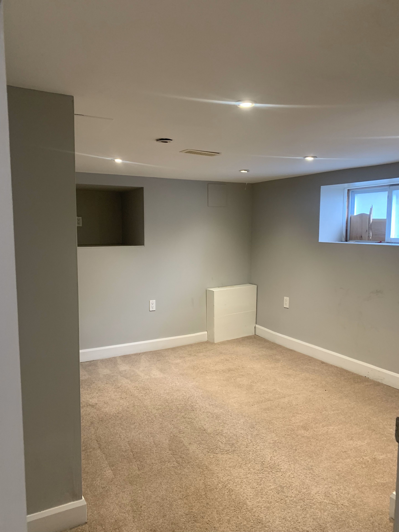
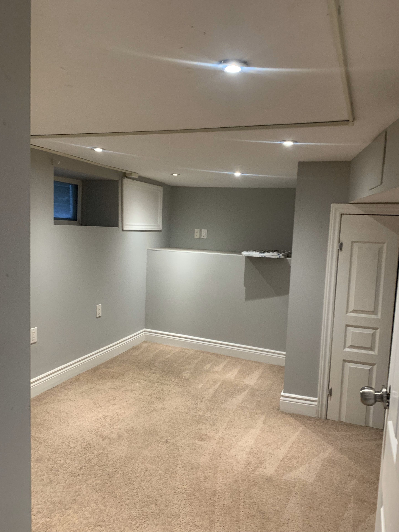
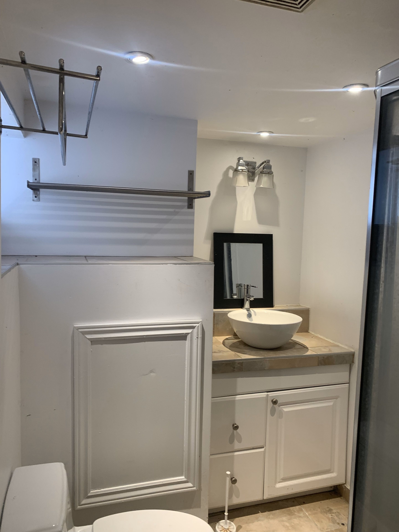
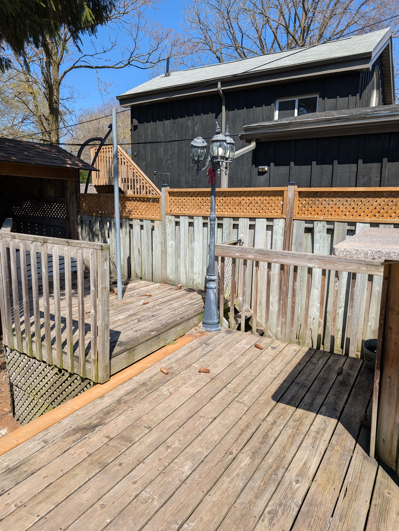
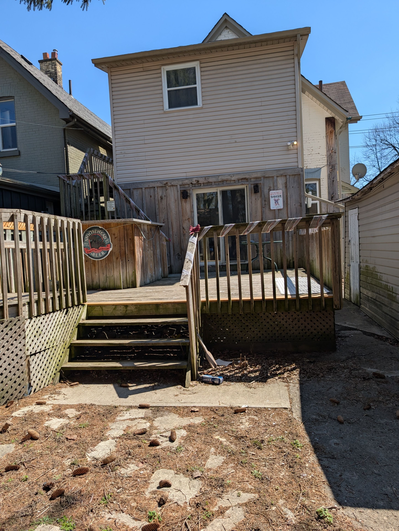
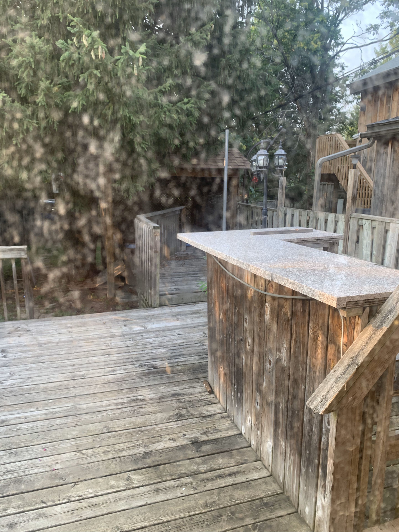
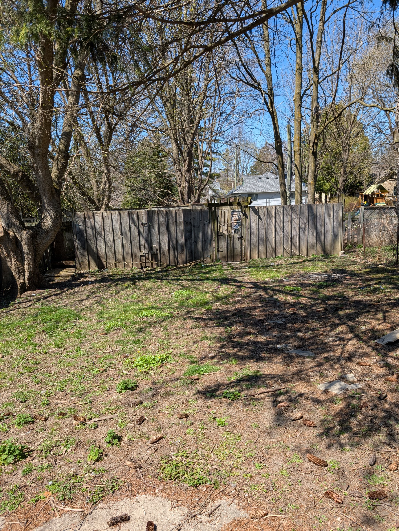
 Properties with this icon are courtesy of
TRREB.
Properties with this icon are courtesy of
TRREB.![]()
Exceptional 5-Bedroom Rental in Prime Student/Young Professional Hub. Discover the perfect blend of space and location in this impressive 5-bedroom, 2-bathroomrental home, available from May 1st. Ideally situated for students and young professionals, this property offers convenient access to downtown London, the vibrant Old North area, Fanshawe College, and Western University. Commuting is a breeze with easy access to multiple bus routes. This all-inclusive rental (excluding internet) features spacious bedrooms, ensuring everyone has their own comfortable space. Step outside to enjoy a huge private deck - perfect for relaxing and entertaining - and a large, fenced backyard, offering a great outdoor retreat. Available for your enjoyment starting May 1st. Enjoy proximity to a wide array of amenities.
- HoldoverDays: 60
- Architectural Style: Other
- Property Type: Residential Freehold
- Property Sub Type: Duplex
- DirectionFaces: North
- Directions: Adelaide St N to Oxford St E
- Parking Features: Available
- ParkingSpaces: 2
- Parking Total: 2
- WashroomsType1: 1
- WashroomsType1Level: Main
- WashroomsType2: 1
- WashroomsType2Level: Lower
- BedroomsAboveGrade: 5
- Interior Features: Other
- Basement: Finished
- Cooling: Central Air
- HeatSource: Gas
- HeatType: Forced Air
- LaundryLevel: Lower Level
- ConstructionMaterials: Brick, Vinyl Siding
- Exterior Features: Deck, Patio, Privacy, Porch
- Roof: Asphalt Shingle
- Sewer: Sewer
- Foundation Details: Concrete
- Parcel Number: 082300006
- LotSizeUnits: Metres
- LotDepth: 45.13
- LotWidth: 10.67
- PropertyFeatures: Fenced Yard, Public Transit, School Bus Route
| School Name | Type | Grades | Catchment | Distance |
|---|---|---|---|---|
| {{ item.school_type }} | {{ item.school_grades }} | {{ item.is_catchment? 'In Catchment': '' }} | {{ item.distance }} |


















