$3,850
$900#Unit 3 - 21 Batavia Avenue, Toronto, ON M6N 4A1
Rockcliffe-Smythe, Toronto,
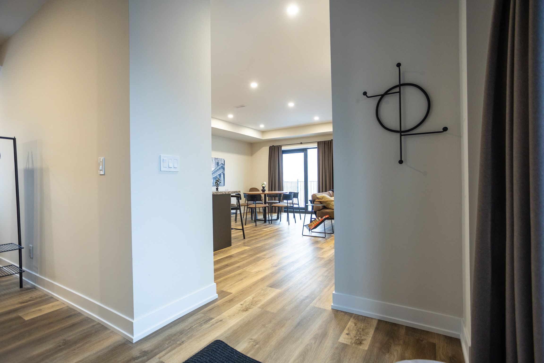
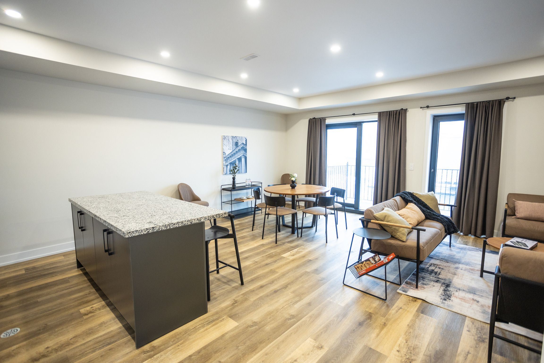
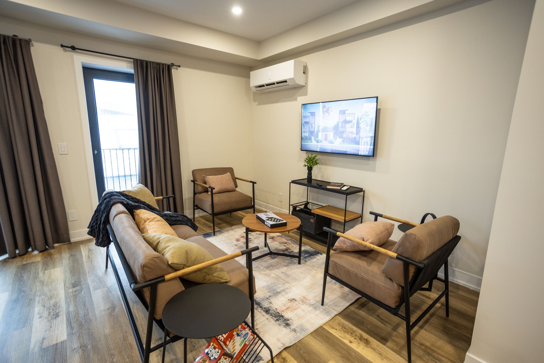
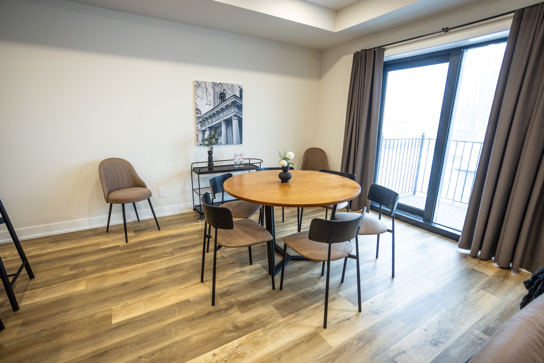
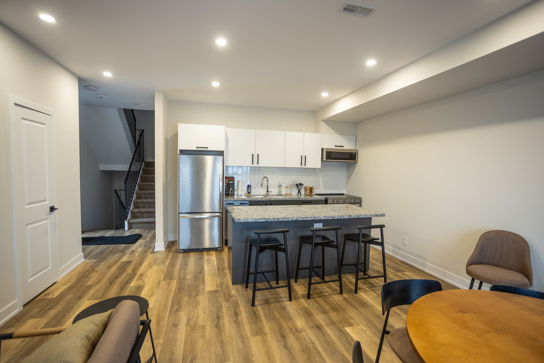
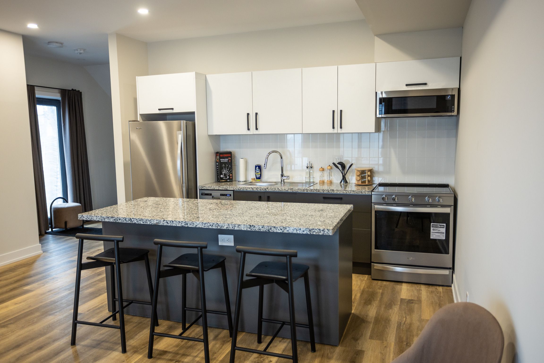
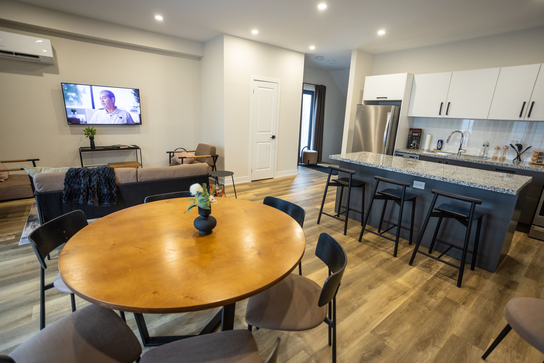
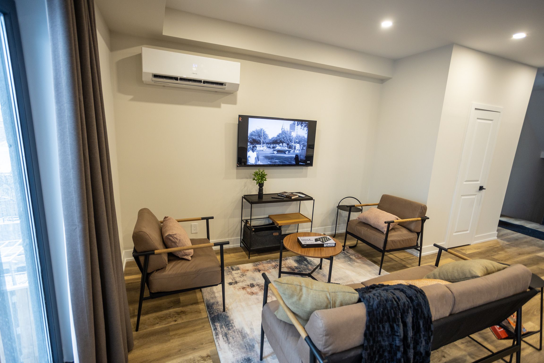
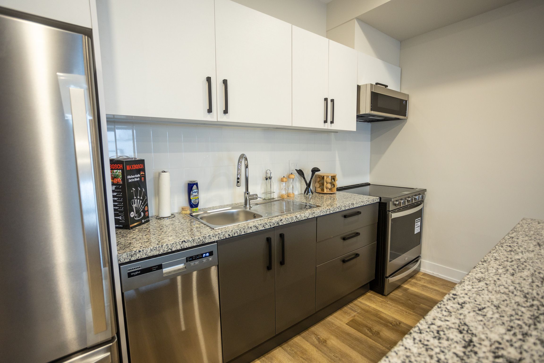
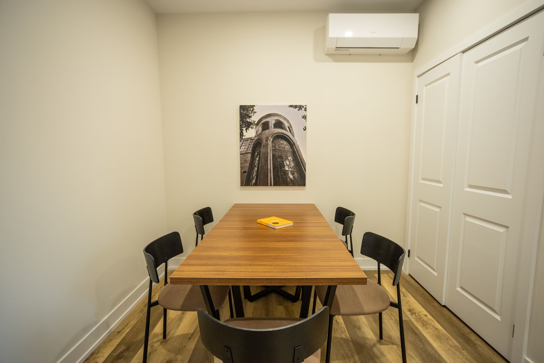
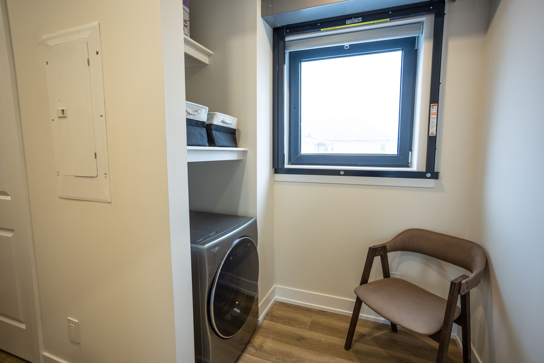
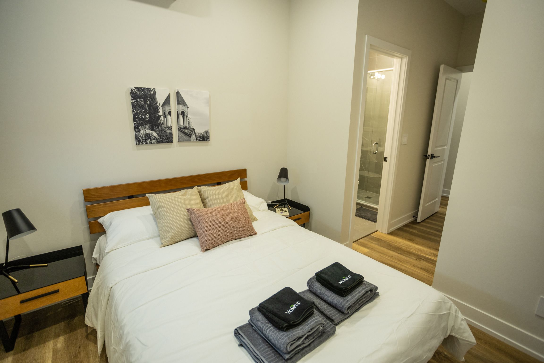
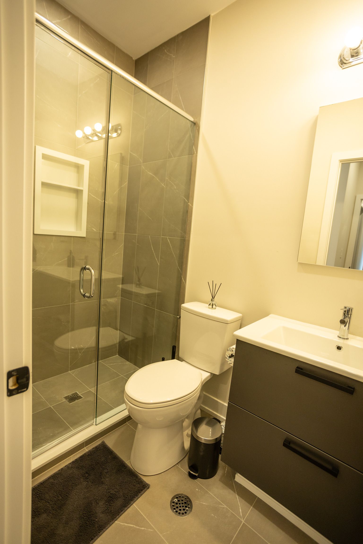
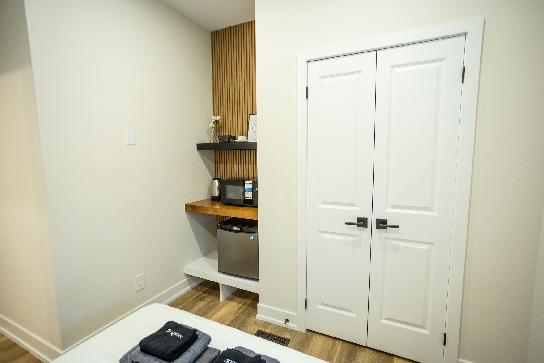
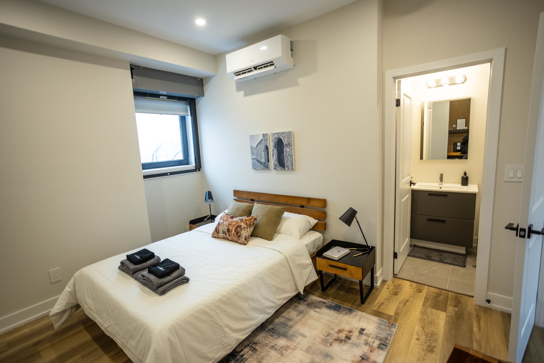
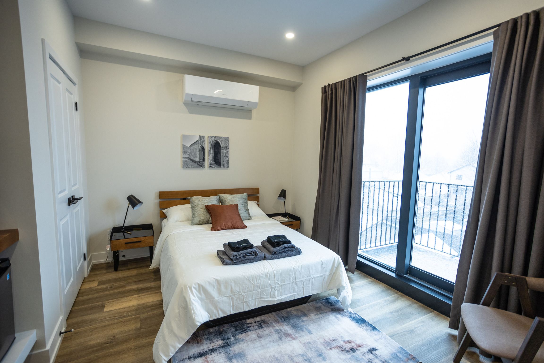

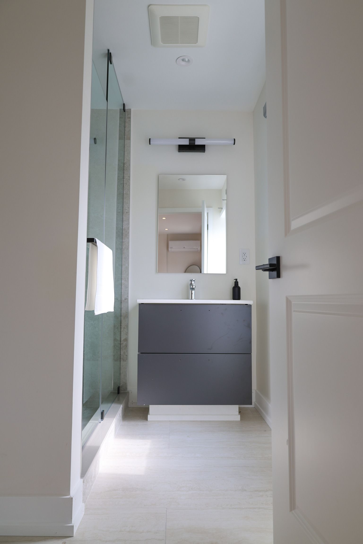
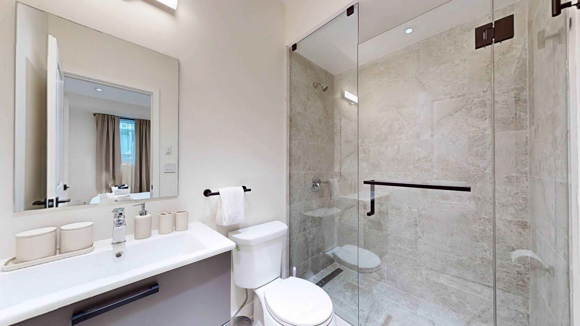
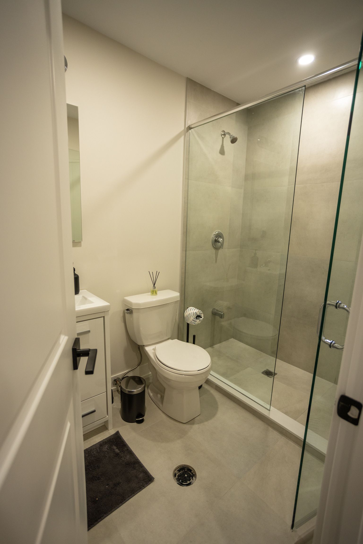
 Properties with this icon are courtesy of
TRREB.
Properties with this icon are courtesy of
TRREB.![]()
Welcome to FoxySuites luxury living! Each beautifully furnished and fully accessorized apartment features contemporary design, stylish décor, and premium finishes. Built ultra energy-efficient over 40% above building code every unit provides exceptional year-round comfort. Enjoy your private front door, backyard BBQ area, dedicated bike parking, snow-melted walkways, and advanced AI security cameras. Outstanding local amenities, excellent walkability, and transit convenience just steps away. Understanding todays rental market, the landlord fully supports tenants having a roommate to help reduce living costs through approved co-living arrangements (conditions apply) compliant with all local bylaws. Truly move-in ready just bring your clothes and toiletries! Please inquire about utilities and rental guarantee insurance for more information. Please Note: For long-term occupancy, a single key tenant passport is required.
- HoldoverDays: 90
- Architectural Style: 2-Storey
- Property Type: Residential Freehold
- Property Sub Type: Multiplex
- DirectionFaces: West
- Directions: by car
- WashroomsType1: 3
- WashroomsType2: 1
- BedroomsAboveGrade: 3
- Interior Features: Air Exchanger, Built-In Oven, ERV/HRV, Floor Drain, Other, Upgraded Insulation, Ventilation System, Water Heater
- Cooling: Wall Unit(s)
- HeatSource: Electric
- HeatType: Heat Pump
- ConstructionMaterials: Stucco (Plaster)
- Roof: Flat
- Sewer: Sewer
- Foundation Details: Concrete
- Parcel Number: 105170236
- LotSizeUnits: Feet
- LotDepth: 149.42
- LotWidth: 27.5
| School Name | Type | Grades | Catchment | Distance |
|---|---|---|---|---|
| {{ item.school_type }} | {{ item.school_grades }} | {{ item.is_catchment? 'In Catchment': '' }} | {{ item.distance }} |





















