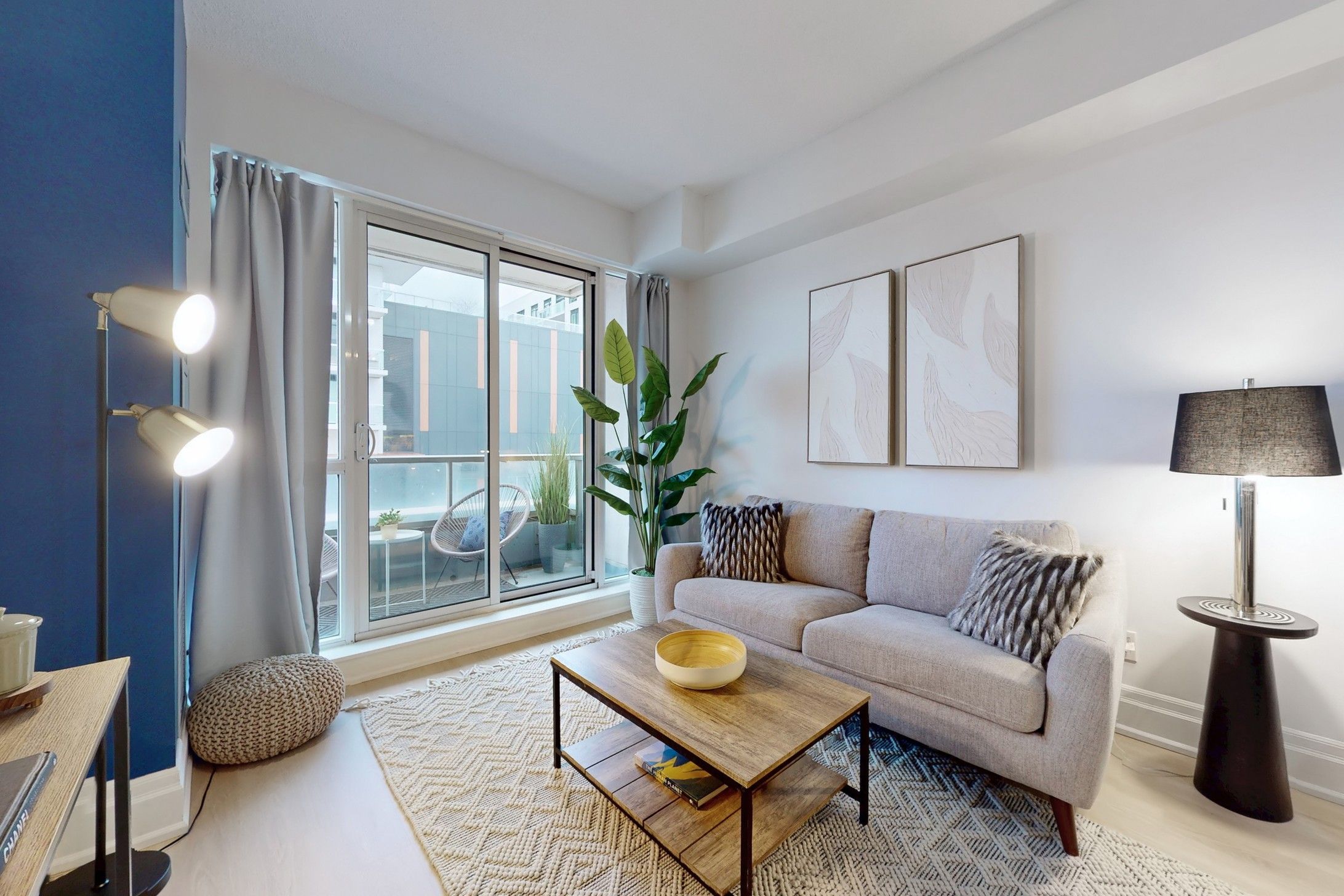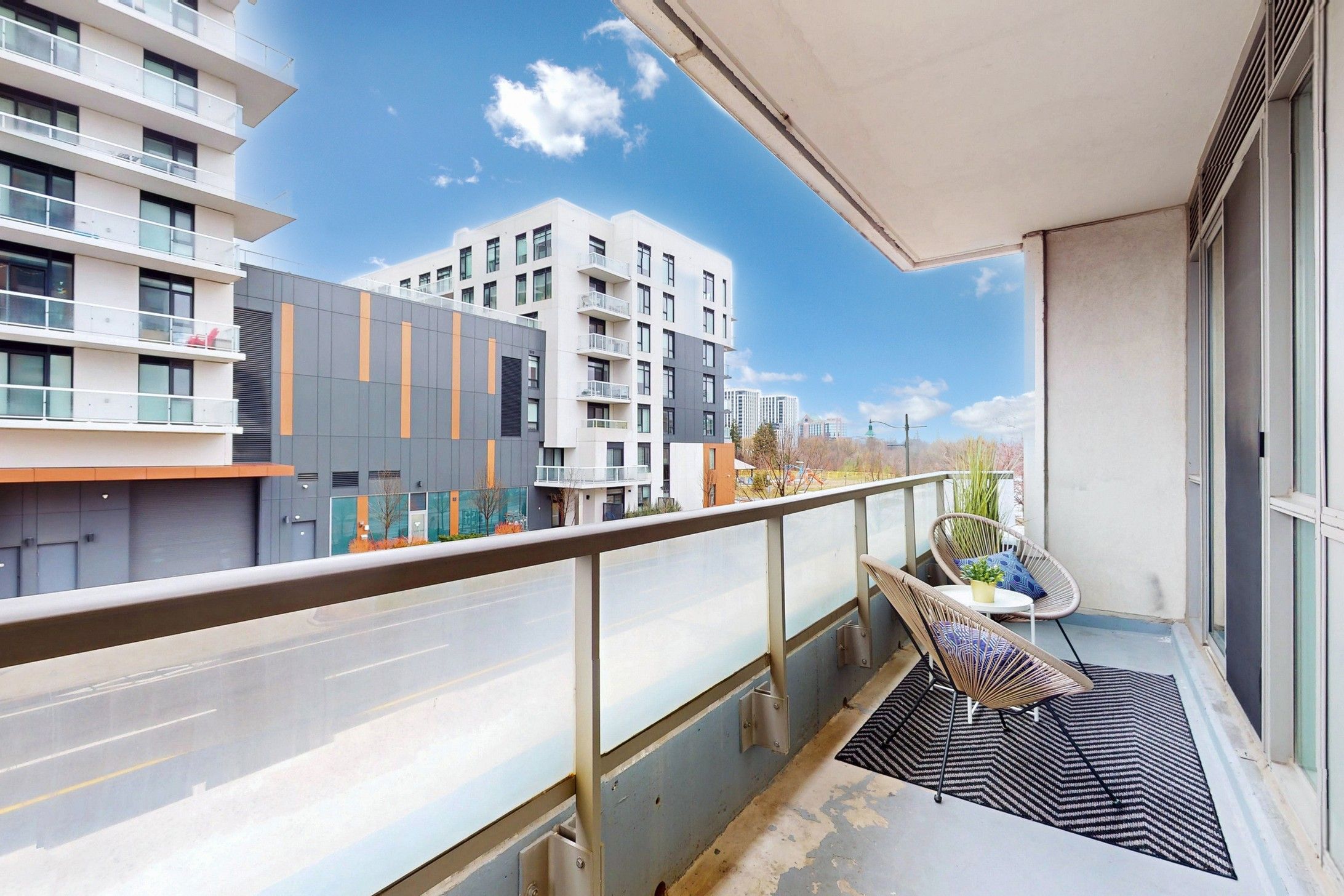$615,000
$30,000#206 - 1 Upper Duke Crescent, Markham, ON L6G 0B6
Unionville, Markham,




























 Properties with this icon are courtesy of
TRREB.
Properties with this icon are courtesy of
TRREB.![]()
***Wow - Spacious, Bright & Beautiful Condo In A LEED Certified Building Right In The Heart Of Downtown Markham! Offering 750 Square Feet Of Well-Appointed Living Space - There Is No Compromising Required! This 1 Bed + 1 Den/2 Full Bath Unit Is A Move-In Ready Home That Provides Versatile And Adaptable Living Areas, Ideal For Those Who Need Space For Living, Working, And Entertaining. The Large Den With Sliding Doors Can Easily Be Used As A Second Bedroom. The Modern Kitchen Features Granite Countertops And A Breakfast Bar. The Unit Has Newly Updated Flooring And Fresh Paint Throughout. The Spacious Primary Bedroom Boasts A Walk-In Closet And A Four-Piece Ensuite Bath. *** Enjoy A Private, Peaceful Balcony Overlooking A Quiet Street With No Neighbours In Front *** Ideally Located Just Steps Away From All That Downtown Markham Has To Offer Viva Transit, Unionville GO Train, Restaurants, Whole Foods, Shops, Cineplex, GoodLife Gym, YMCA, York University Campus, As Well As Hwy 404 & 407. Includes One Parking Space And One Locker!
- HoldoverDays: 90
- Architectural Style: Apartment
- Property Type: Residential Condo & Other
- Property Sub Type: Condo Apartment
- GarageType: Underground
- Directions: Warden/Enterprise
- Tax Year: 2024
- Parking Total: 1
- WashroomsType1: 1
- WashroomsType1Level: Flat
- WashroomsType2: 1
- WashroomsType2Level: Flat
- BedroomsAboveGrade: 1
- BedroomsBelowGrade: 1
- Interior Features: Carpet Free
- Cooling: Central Air
- HeatSource: Gas
- HeatType: Forced Air
- ConstructionMaterials: Concrete, Brick
- Parcel Number: 297040030
| School Name | Type | Grades | Catchment | Distance |
|---|---|---|---|---|
| {{ item.school_type }} | {{ item.school_grades }} | {{ item.is_catchment? 'In Catchment': '' }} | {{ item.distance }} |





























