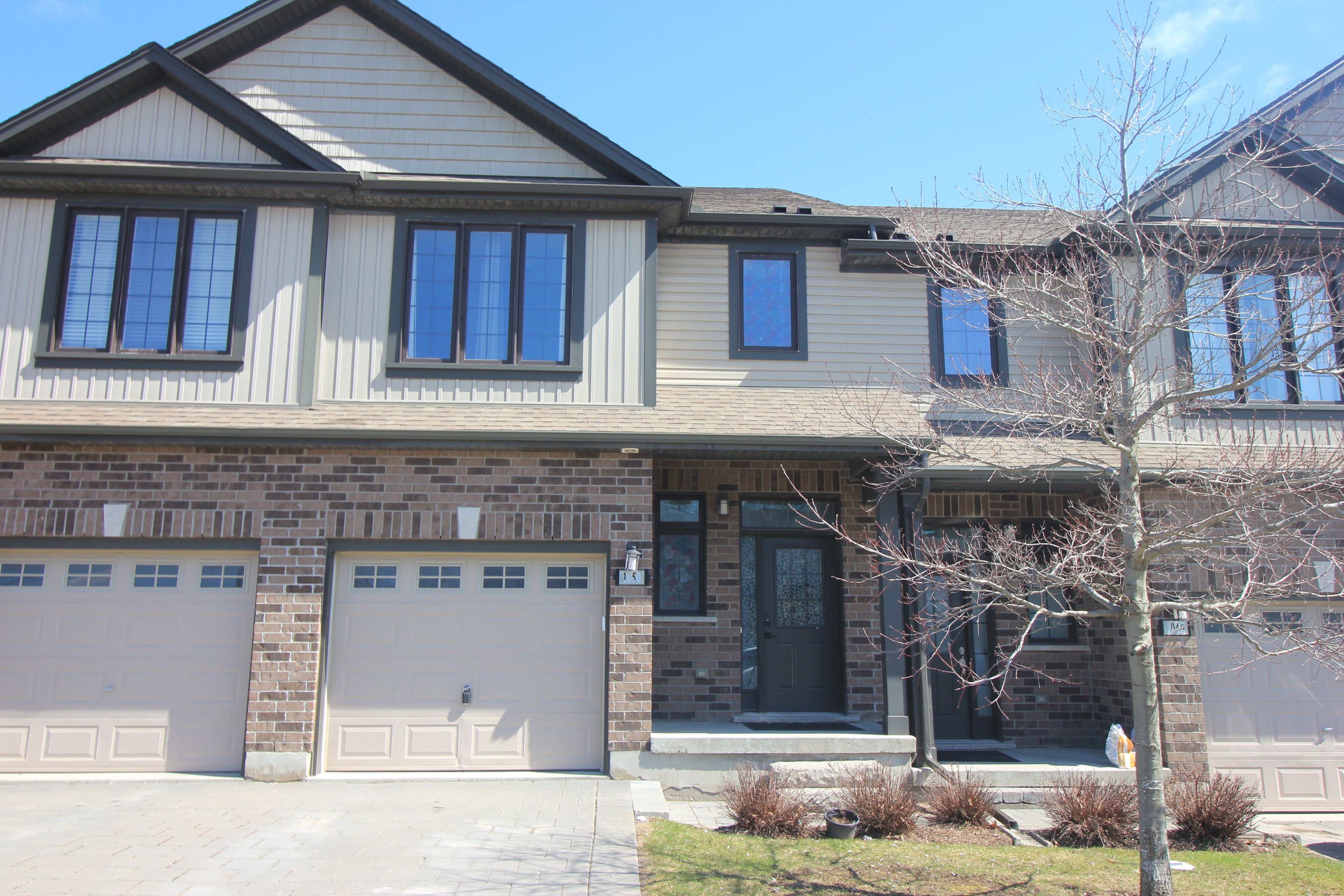$2,600
$1001050 Oakcrossing Gate, London North, ON N6H 0E9
North M, London North,

























 Properties with this icon are courtesy of
TRREB.
Properties with this icon are courtesy of
TRREB.![]()
Close to U.W.O, Ironstone built, 3 bedrooms, 2.5 baths home available for rent. 9' ceilings with open concept Living-Dining and Kitchen with an island on the main level. The Main Floor also has a Powder Room and Convenient Inside Entry from the Garage. 2nd level has Spacious Master Bedroom with large walk-in-closest, ensuite with double vanity, linen closet and laundry for extra convenience. 3rd level has 2 large bedrooms and full 4 piece bath. Close to all major shopping of North London, Hospitals, Malls, Trails, Golf and Park. Utilities split is 80:20. Parking 1 in garage and 1 on driveway.
- HoldoverDays: 60
- Architectural Style: 2-Storey
- Property Type: Residential Condo & Other
- Property Sub Type: Condo Townhouse
- GarageType: Attached
- Directions: WONDERLAND TO SARNIA RD TO OAKCROSSING GATE
- Parking Features: Inside Entry, Private
- ParkingSpaces: 1
- Parking Total: 2
- WashroomsType1: 1
- WashroomsType1Level: Second
- WashroomsType2: 1
- WashroomsType2Level: Third
- WashroomsType3: 1
- WashroomsType3Level: Main
- BedroomsAboveGrade: 3
- Interior Features: Water Heater
- Basement: Apartment
- Cooling: Central Air
- HeatSource: Gas
- HeatType: Forced Air
- LaundryLevel: Upper Level
- ConstructionMaterials: Brick, Vinyl Siding
- Roof: Shingles
- Foundation Details: Poured Concrete
- Parcel Number: 094010002
| School Name | Type | Grades | Catchment | Distance |
|---|---|---|---|---|
| {{ item.school_type }} | {{ item.school_grades }} | {{ item.is_catchment? 'In Catchment': '' }} | {{ item.distance }} |


























