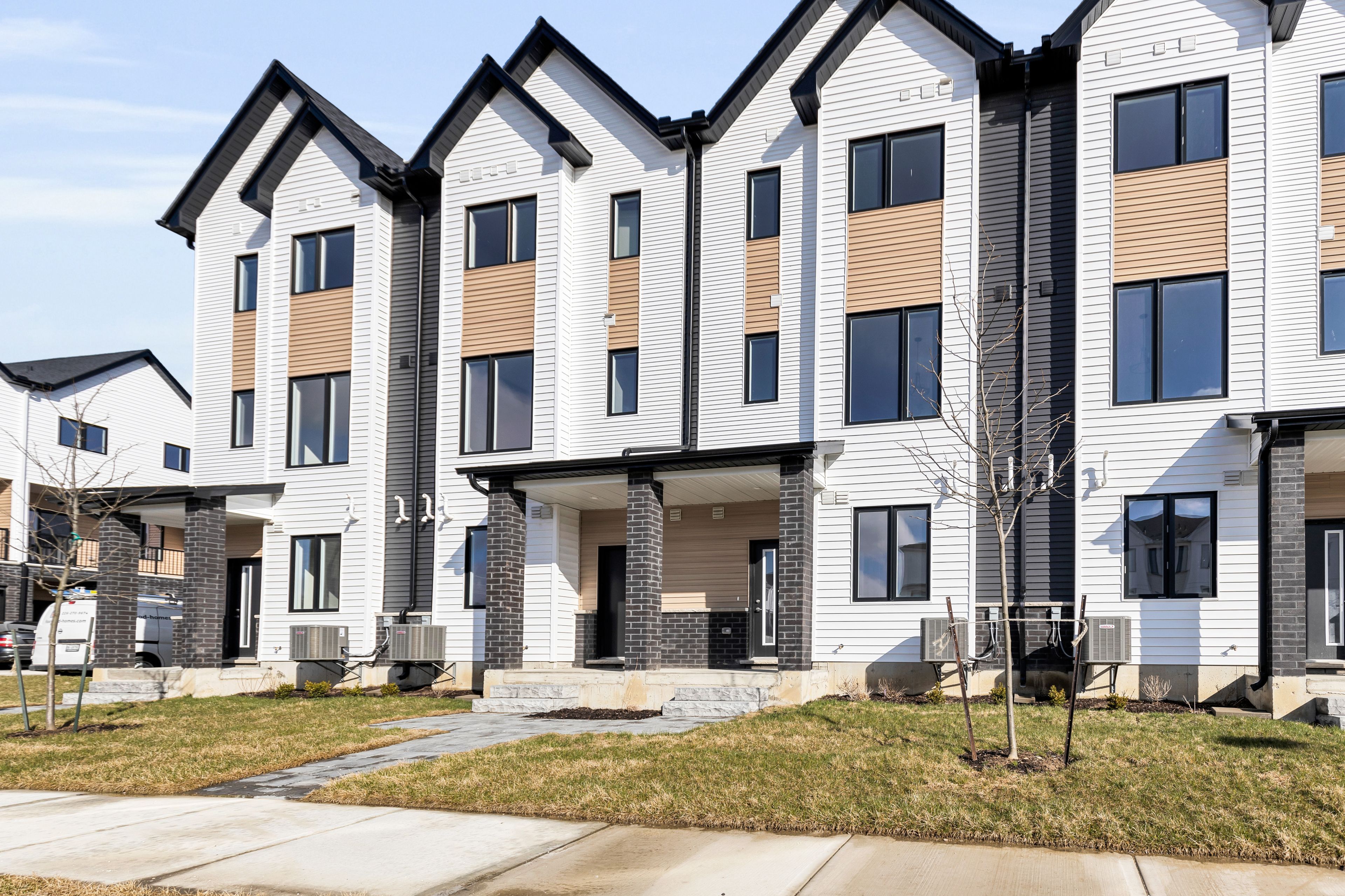$2,800
#36 - 1595 Capri Crescent, London, ON N6G 3P2
North S, London,






















 Properties with this icon are courtesy of
TRREB.
Properties with this icon are courtesy of
TRREB.![]()
Welcome to this stunning newer three-storey townhouse for lease in North London's sought-after Royal Parks Urban Townhomes available May 1st. This beautifully finished home offers 3 spacious bedrooms, a main-floor den/office, and 4 bathrooms. The second floor boasts a gorgeous designer kitchen with quartz countertops, luxury vinyl plank flooring, and a bright, open-concept living space filled with natural light from large windows. Enjoy modern finishes throughout and the convenience of a single-car garage with additional driveway parking. Located in the desirable Gates of Hyde Park community, this townhouse is just steps from new schools, parks, shopping, and all the amenities Hyde Park has to offer. With finished living space on all three levels, this home is perfect for families or professionals seeking comfort and style. Rental rate is plus utilities. A rental application, credit check, and references are required. Photos are from prior occupancy. Don't miss out, schedule your viewing today!
- HoldoverDays: 90
- Architectural Style: 3-Storey
- Property Type: Residential Condo & Other
- Property Sub Type: Condo Townhouse
- GarageType: Attached
- Directions: Hyde Park Rd. to Twilite Blvd. to Buroak Dr. to Capri Cres.
- Parking Features: Reserved/Assigned
- ParkingSpaces: 1
- Parking Total: 2
- WashroomsType1: 1
- WashroomsType1Level: Main
- WashroomsType2: 1
- WashroomsType2Level: Second
- WashroomsType3: 1
- WashroomsType3Level: Third
- WashroomsType4: 1
- WashroomsType4Level: Third
- BedroomsAboveGrade: 3
- Interior Features: Air Exchanger, Auto Garage Door Remote, Water Heater, Separate Hydro Meter
- Cooling: Central Air
- HeatSource: Gas
- HeatType: Forced Air
- LaundryLevel: Upper Level
- ConstructionMaterials: Vinyl Siding
- Exterior Features: Deck, Landscaped, Lighting, Privacy
- Roof: Shingles
- Foundation Details: Slab, Concrete
- Topography: Flat
- Parcel Number: 095970008
- PropertyFeatures: Clear View, Public Transit, School
| School Name | Type | Grades | Catchment | Distance |
|---|---|---|---|---|
| {{ item.school_type }} | {{ item.school_grades }} | {{ item.is_catchment? 'In Catchment': '' }} | {{ item.distance }} |























