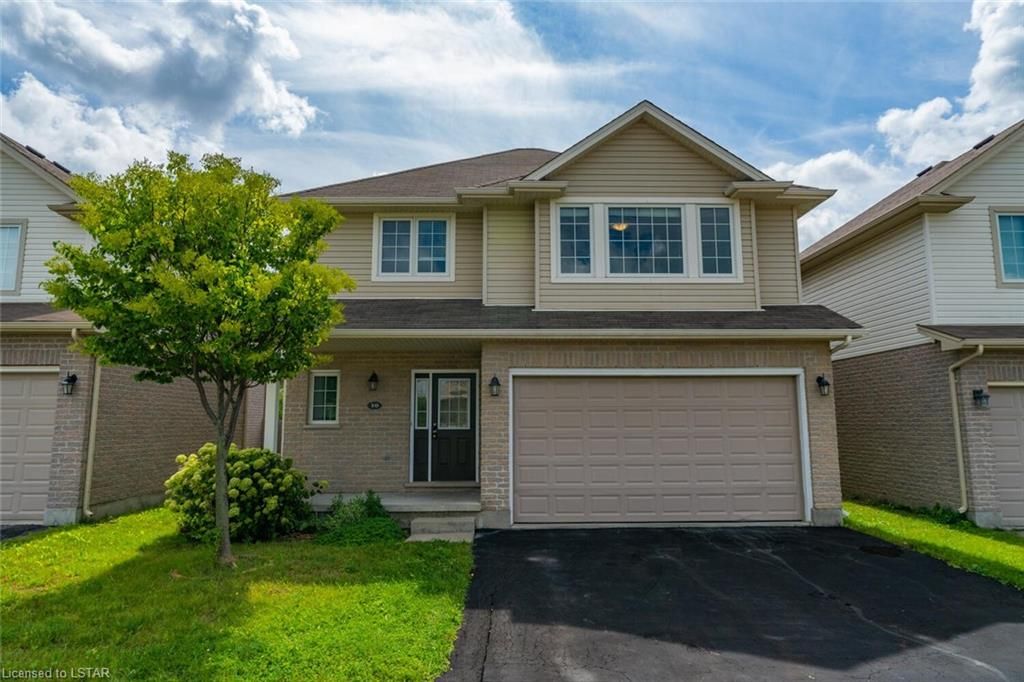$2,800
#30 - 960 Bitterbush Crescent, London, ON N6H 0G1
North M, London,

























 Properties with this icon are courtesy of
TRREB.
Properties with this icon are courtesy of
TRREB.![]()
Discover this charming 3-bedroom, 4-bathroom home in the sought-after Oakridge Meadows neighborhood. Featuring 9-foot ceilings on the main level, this home boasts beautiful hardwood flooring in the spacious great room. The kitchen is a highlight, with stainless steel appliances, a stylish backsplash, and a large eating area that overlooks the private, fully fenced backyard and sundeck ideal for relaxation or entertaining. Upstairs, you'll find three generously-sized bedrooms, including a master suite with a walk-in closet and a 4-piece ensuite. A second full bathroom and a convenient laundry room complete the upper level. The fully finished lower level offers a bright recreation room, a 4-piece bathroom, and a cold room for extra storage. The double car garage with inside access and a door opener adds convenience and security.Additional features include forced air gas heating and air conditioning, ensuring comfort throughout the year.Located near top-rated schools, Centre Plaza, and all the amenities you need, this home offers both comfort and convenience.
- HoldoverDays: 30
- Architectural Style: 2-Storey
- Property Type: Residential Condo & Other
- Property Sub Type: Other
- GarageType: Attached
- Directions: SARNIA ROAD
- Parking Features: Private
- ParkingSpaces: 2
- Parking Total: 4
- WashroomsType1: 1
- WashroomsType1Level: Second
- WashroomsType2: 1
- WashroomsType2Level: Second
- WashroomsType3: 1
- WashroomsType3Level: Main
- WashroomsType4: 1
- WashroomsType4Level: Basement
- BedroomsAboveGrade: 3
- Interior Features: Water Meter
- Basement: Full, Finished
- Cooling: Central Air
- HeatSource: Gas
- HeatType: Forced Air
- ConstructionMaterials: Vinyl Siding, Brick
- Exterior Features: Patio
- Roof: Asphalt Shingle
- Parcel Number: 093150032
| School Name | Type | Grades | Catchment | Distance |
|---|---|---|---|---|
| {{ item.school_type }} | {{ item.school_grades }} | {{ item.is_catchment? 'In Catchment': '' }} | {{ item.distance }} |


























