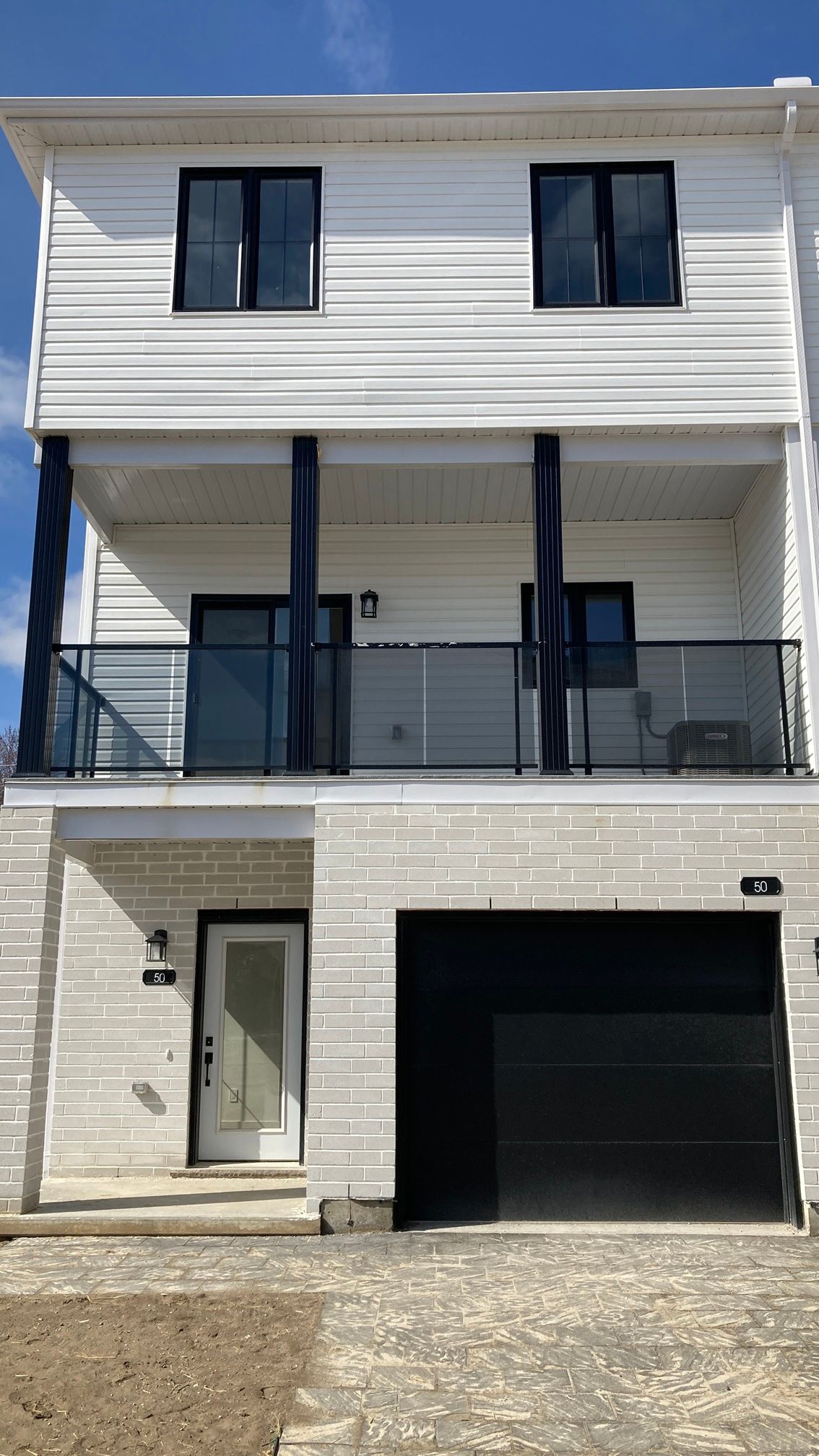$2,850
$100#50 - 1781 Henrica Avenue, London North, ON N6G 0Y2
North S, London North,














 Properties with this icon are courtesy of
TRREB.
Properties with this icon are courtesy of
TRREB.![]()
Experience this stunning three-story townhouse, perfectly situated near Smart Centres Mega Shopping in North London. This modern home features 4 spacious bedrooms, 3.5 bathrooms, and a single car garage.The ground floor offers a versatile bedroom and a full 3-piece bathroom, ideal for an in-law suite. On the second floor, enjoy a beautifully designed kitchen with a large island, premium stainless-steel appliances, and elegant quartz countertops. The open-concept dining and family room is bathed in natural light from large windows, complemented by neutral, soothing tones for a contemporary touch. Step onto your private balcony through a sliding glass door perfect for morning coffee or hosting BBQs with loved ones.The third floor boasts a luxurious primary bedroom with an ensuite, two additional generously sized bedrooms, another full bathrooms, and a convenient stacked laundry area. This exceptional home offers modern living with low maintenance.Ideally located near Walmart, Canadian Tire, HomeSense, Winners, LCBO, medical offices, banks, schools, walking trails, and more, this property provides ultimate convenience. Don't miss out schedule a showing today before its gone!
- HoldoverDays: 30
- Architectural Style: 3-Storey
- Property Type: Residential Condo & Other
- Property Sub Type: Condo Townhouse
- GarageType: Attached
- Directions: Turn right on the Hyde Park going north and then take 1st right to the round about then take another right on Henrica
- ParkingSpaces: 2
- Parking Total: 2
- WashroomsType1: 1
- WashroomsType1Level: Third
- WashroomsType2: 1
- WashroomsType2Level: Third
- WashroomsType3: 1
- WashroomsType3Level: Ground
- WashroomsType4: 1
- WashroomsType4Level: Second
- BedroomsAboveGrade: 4
- Interior Features: Water Heater
- Cooling: Central Air
- HeatSource: Gas
- HeatType: Forced Air
- ConstructionMaterials: Aluminum Siding, Concrete
- Parcel Number: 095760007
| School Name | Type | Grades | Catchment | Distance |
|---|---|---|---|---|
| {{ item.school_type }} | {{ item.school_grades }} | {{ item.is_catchment? 'In Catchment': '' }} | {{ item.distance }} |















