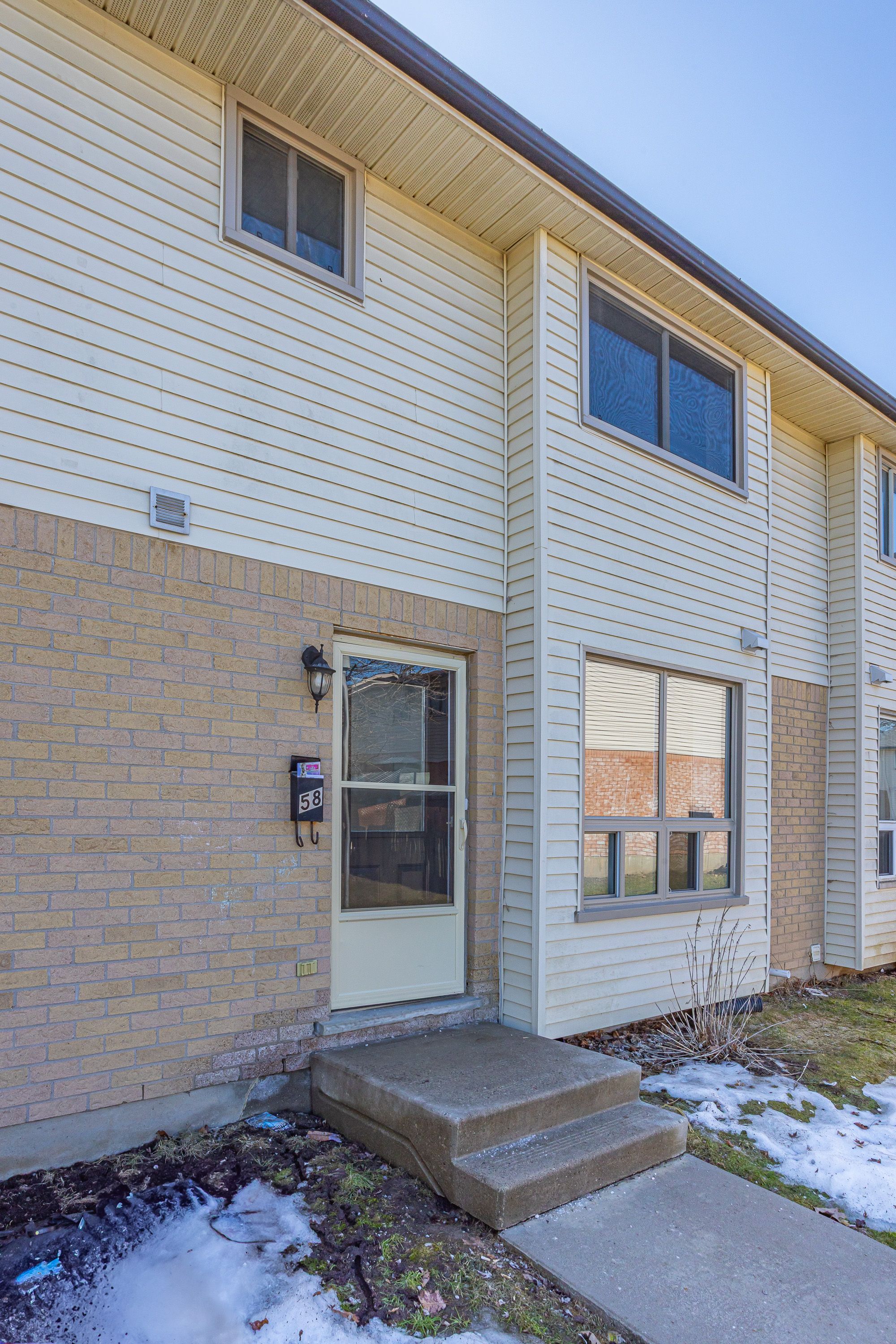$409,900
$5,100#58 - 135 BELMONT Drive, London, ON N6J 4J3
South O, London South,





























 Properties with this icon are courtesy of
TRREB.
Properties with this icon are courtesy of
TRREB.![]()
Renovated - move-in ready. You will love the kitchen in this 2 storey townhome unit in desirable South London offering 3 bedrooms and 1.5 bathrooms. The sun filters through this home. Modern kitchen with stainless steel finish appliances. Main floor also has powder room, eat-in kitchen, living and dining areas. Second floor has 4 piece bathroom and 3 good sized bedrooms. Downstairs find extra space for rec room, office, playroom. There is also laundry room area and storage. Forced air gas heating and central air to keep you comfortable year round. Patio area out back.
- HoldoverDays: 60
- Architectural Style: 2-Storey
- Property Type: Residential Condo & Other
- Property Sub Type: Condo Townhouse
- Directions: Wharncliffe Road South to Belmont Drive
- Tax Year: 2024
- Parking Features: Surface
- Parking Total: 1
- WashroomsType1: 1
- WashroomsType1Level: Main
- WashroomsType2: 1
- WashroomsType2Level: Second
- BedroomsAboveGrade: 3
- Basement: Full, Partially Finished
- Cooling: Central Air
- HeatSource: Gas
- HeatType: Forced Air
- LaundryLevel: Lower Level
- ConstructionMaterials: Brick, Vinyl Siding
- PropertyFeatures: Public Transit, School
| School Name | Type | Grades | Catchment | Distance |
|---|---|---|---|---|
| {{ item.school_type }} | {{ item.school_grades }} | {{ item.is_catchment? 'In Catchment': '' }} | {{ item.distance }} |






























