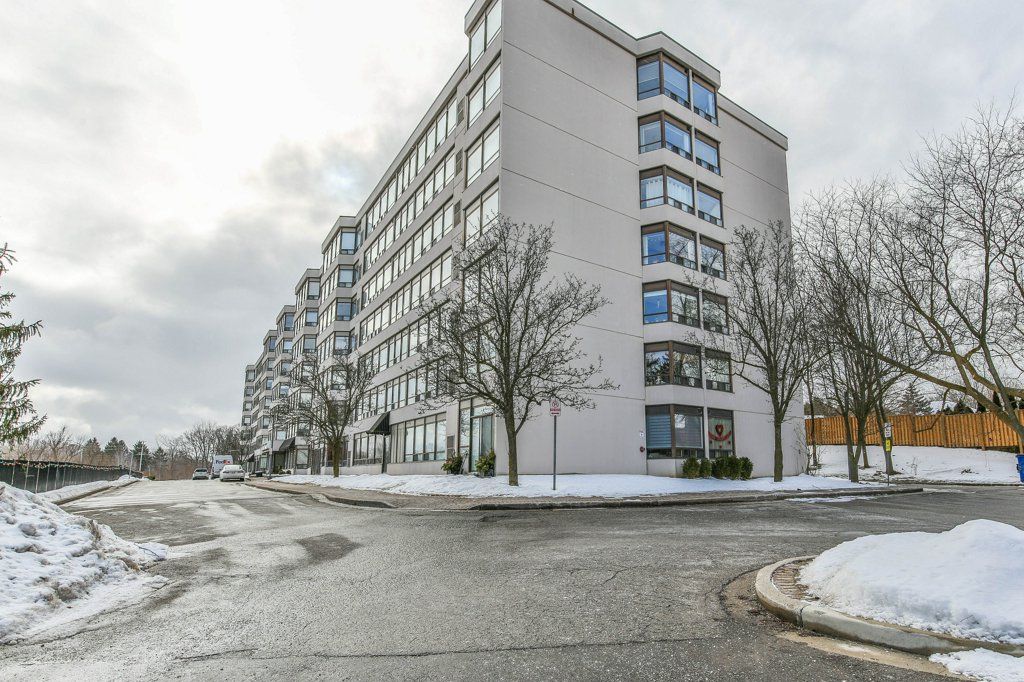$399,900
#506 - 521 RIVERSIDE Drive, London North, ON N6H 5E2
North P, London North,






























 Properties with this icon are courtesy of
TRREB.
Properties with this icon are courtesy of
TRREB.![]()
Nestled in a highly sought-after building, this spacious one-floor condo offers the perfect blend of comfort and convenience. Featuring two generous bedrooms and two full bathrooms, this home boasts a bright and airy living/dining area, perfect for entertaining or relaxing. The fantastic solarium provides endless possibilities - whether you dream of a cozy reading nook, a productive home office, or a lush plant sanctuary. One of the standout features of this condo is the incredible year-round view of the Thames River, offering a picturesque backdrop in every season. Additional highlights include a walk-in closet, gas furnace, central air conditioning, and the convenience of in-suite laundry. Residents enjoy access to amenities, including a gym, library, and games room, all within a well-managed, smoke-free building. Ideally situated, this condo is just steps from picturesque walking trails along the river and Springbank Park, offering the perfect escape into nature. Plus, you're only minutes from downtown London, shopping (including Costco), fantastic restaurants, University Hospital, and convenient bus routes. Don't miss your chance to call this exceptional condo - home schedule your viewing today!
- HoldoverDays: 60
- Architectural Style: Apartment
- Property Type: Residential Condo & Other
- Property Sub Type: Condo Apartment
- GarageType: Attached
- Tax Year: 2024
- Parking Features: Underground, Reserved/Assigned
- Parking Total: 1
- WashroomsType1: 1
- WashroomsType1Level: Main
- WashroomsType2: 1
- WashroomsType2Level: Main
- BedroomsAboveGrade: 2
- Interior Features: Intercom, Separate Heating Controls
- Cooling: Central Air
- HeatSource: Gas
- HeatType: Forced Air
- LaundryLevel: Main Level
- ConstructionMaterials: Concrete
- Roof: Flat
- Parcel Number: 088170057
| School Name | Type | Grades | Catchment | Distance |
|---|---|---|---|---|
| {{ item.school_type }} | {{ item.school_grades }} | {{ item.is_catchment? 'In Catchment': '' }} | {{ item.distance }} |































