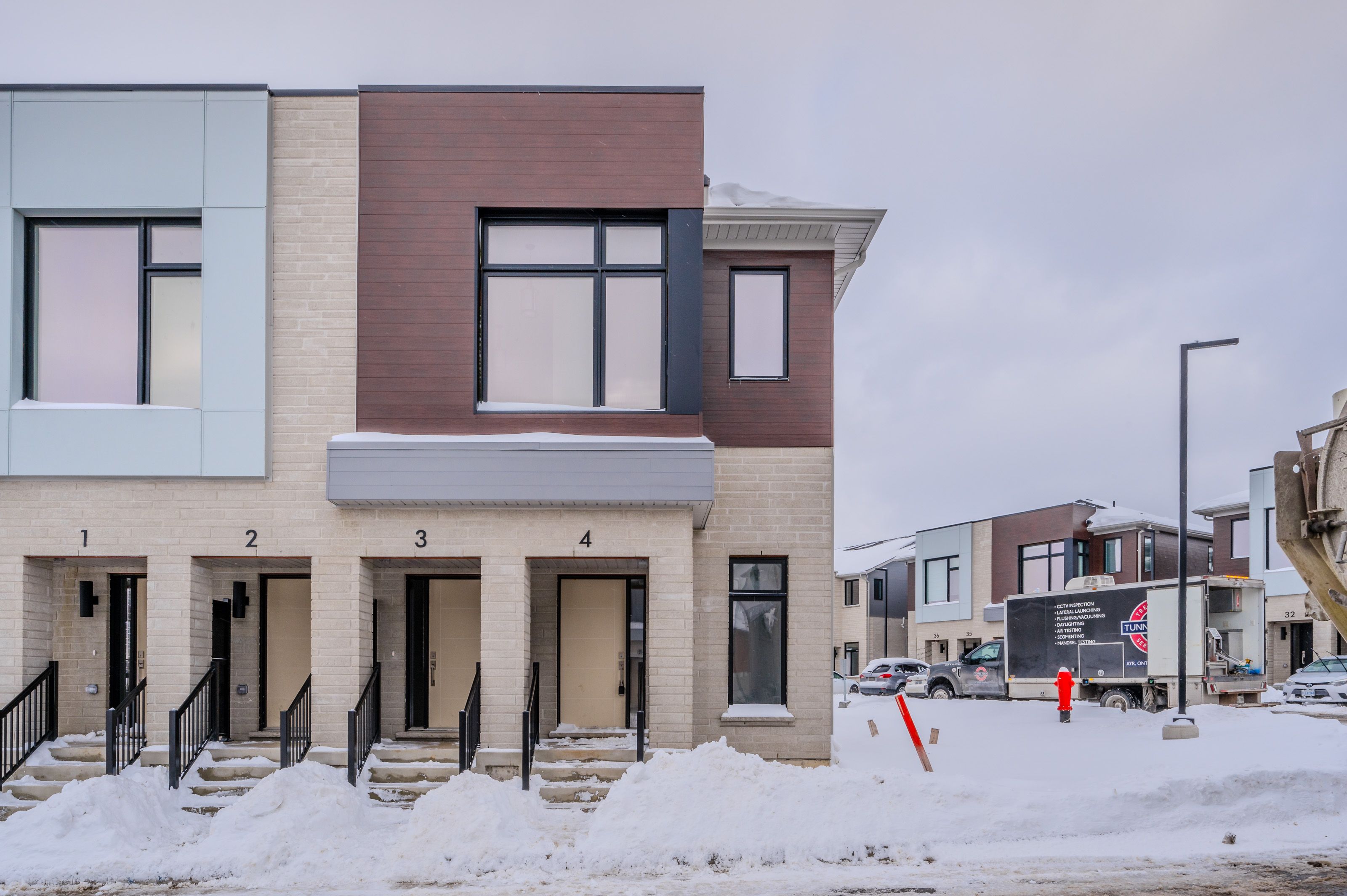$640,900
#A004 - 15 Stauffer Woods Trail, Kitchener, ON N2P 2P4
, Kitchener,
































 Properties with this icon are courtesy of
TRREB.
Properties with this icon are courtesy of
TRREB.![]()
This gorgeous 3 bedroom, 2 and a half bath condo is brand new and ready to occupy! CURRENT PROMOTIONS include no occupancy fees for 3 months (pay only the condo fee portion of occupancy fee) and $20,000 off the purchase price (this is already reflected in the listing price) .You will love the finishes, all chosen by Activa's design team. The open-concept main floor seamlessly connects the kitchen, dining area and great room. Sliders lead to a very spacious, partially covered rear deck. There's a private storage room near the front door - perfect for bikes etc. Upstairs are 3 bedrooms, an upper level family room, a laundry room and two bathrooms. The primary bedroom offers a private balcony, a 3-piece ensuite bath and two large closets. Condo fee includes internet, exterior maintenance and snow removal. Appliances included! One surface parking space. Excellent location in a sought-after neighbourhood, Harvest Park in Doon South - near Hwy 401 access, Conestoga College and beautiful walking trails. Sales centre M/T/W 4-7, Sat/Sun 1-5 154 Shaded Creek Dr, Kitchener.
- HoldoverDays: 30
- Architectural Style: Stacked Townhouse
- Property Type: Residential Condo & Other
- Property Sub Type: Condo Townhouse
- Directions: New Dundee Rd to Stauffer Woods Trail
- Tax Year: 2025
- ParkingSpaces: 1
- Parking Total: 1
- WashroomsType1: 3
- WashroomsType1Level: Second
- WashroomsType2Level: Second
- WashroomsType3Level: Main
- BedroomsAboveGrade: 3
- Interior Features: ERV/HRV
- Cooling: Central Air
- HeatSource: Gas
- HeatType: Forced Air
- LaundryLevel: Upper Level
- ConstructionMaterials: Vinyl Siding, Brick Veneer
| School Name | Type | Grades | Catchment | Distance |
|---|---|---|---|---|
| {{ item.school_type }} | {{ item.school_grades }} | {{ item.is_catchment? 'In Catchment': '' }} | {{ item.distance }} |

































