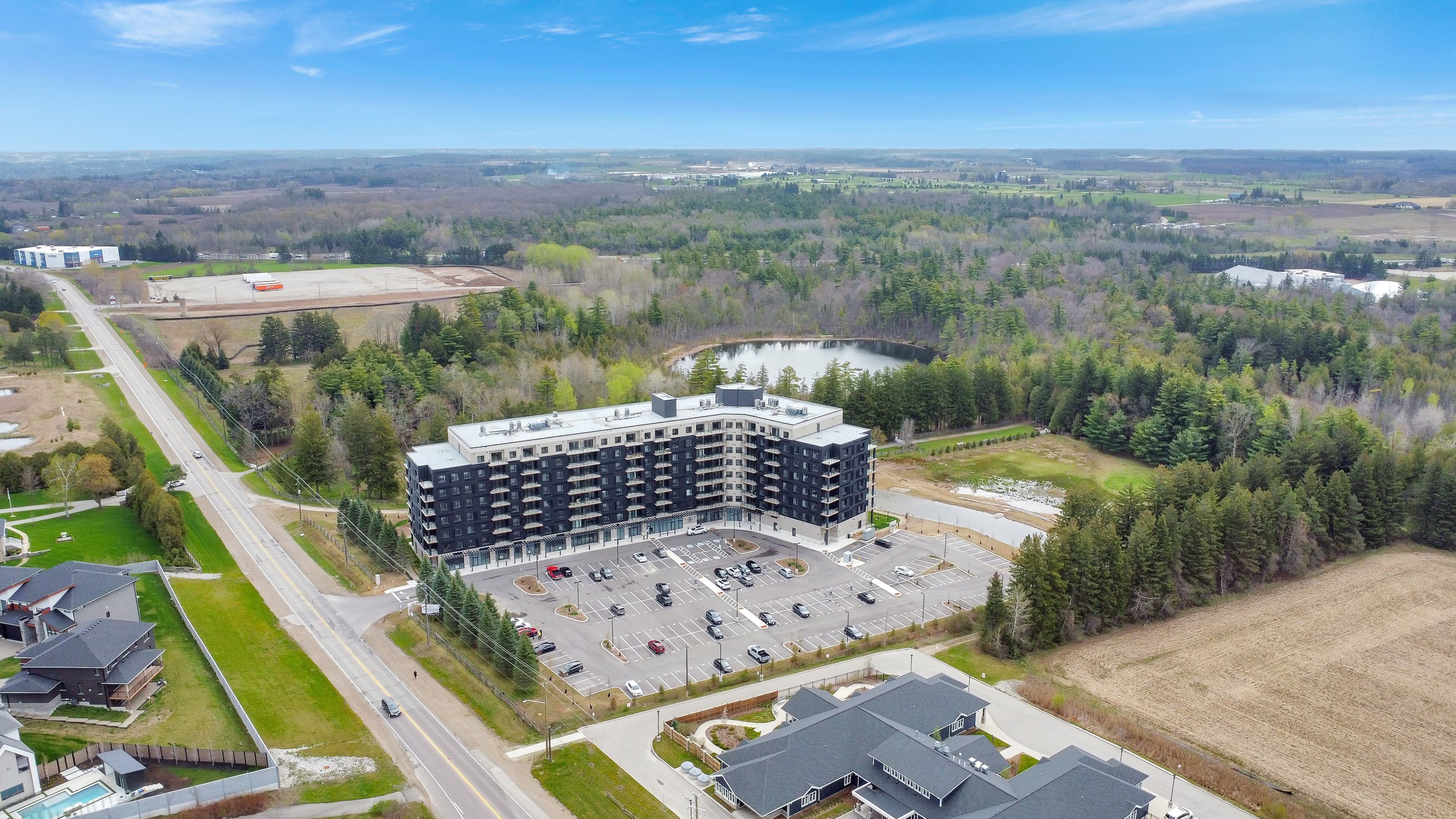$617,000
#407 - 525 New Dundee Road, Kitchener, ON N2P 0K8
, Kitchener,






















 Properties with this icon are courtesy of
TRREB.
Properties with this icon are courtesy of
TRREB.![]()
Discover the perfect blend of luxury and comfort in this stunning 2-bedroom, 2-bathroom condo, located at 407-525 New Dundee Rd. Offering 951 sq ft of meticulously designed living space, this home effortlessly combines modern style with natural beauty. Upon entering, you'll be greeted by an expansive open-concept living and dining area, creating a warm and inviting atmosphere thats perfect for both relaxation and entertaining. The sleek, contemporary kitchen is equipped with high-end stainless steel appliances and generous cabinetry, providing all the storage and space you need for culinary creativity. The condo also features the added convenience of in-suite laundry and a spacious walk-in closet in the primary bedroom, ensuring ample storage. Two beautifully appointed bathrooms complete the living space. Outside the home, this community offers a wide array of amenities designed to elevate your lifestyle, including a fully-equipped gym, a yoga studio with sauna, a library, a social lounge, a party room, and a pet wash station. With direct access to the Rainbow Lake Conservation Area, outdoor enthusiasts can enjoy kayaking, canoeing, swimming, and fishing right outside their door. Don't miss the chance to experience the tranquility and modern living this exceptional condo offers in an unbeatable location. Make this your new home at Rainbow Lake in Kitchener!
- HoldoverDays: 60
- Architectural Style: 1 Storey/Apt
- Property Type: Residential Condo & Other
- Property Sub Type: Condo Apartment
- Directions: Homer Watson Blvd, New Dundee Rd
- Tax Year: 2024
- Parking Features: Surface
- ParkingSpaces: 1
- Parking Total: 1
- WashroomsType1: 1
- WashroomsType1Level: Main
- WashroomsType2: 1
- WashroomsType2Level: Main
- BedroomsAboveGrade: 2
- Interior Features: Other
- Cooling: Central Air
- HeatSource: Gas
- HeatType: Forced Air
- LaundryLevel: Main Level
- ConstructionMaterials: Concrete
- Roof: Flat
- Foundation Details: Concrete
- Parcel Number: 237840271
- PropertyFeatures: Greenbelt/Conservation, School, Lake/Pond, Park, Public Transit
| School Name | Type | Grades | Catchment | Distance |
|---|---|---|---|---|
| {{ item.school_type }} | {{ item.school_grades }} | {{ item.is_catchment? 'In Catchment': '' }} | {{ item.distance }} |























