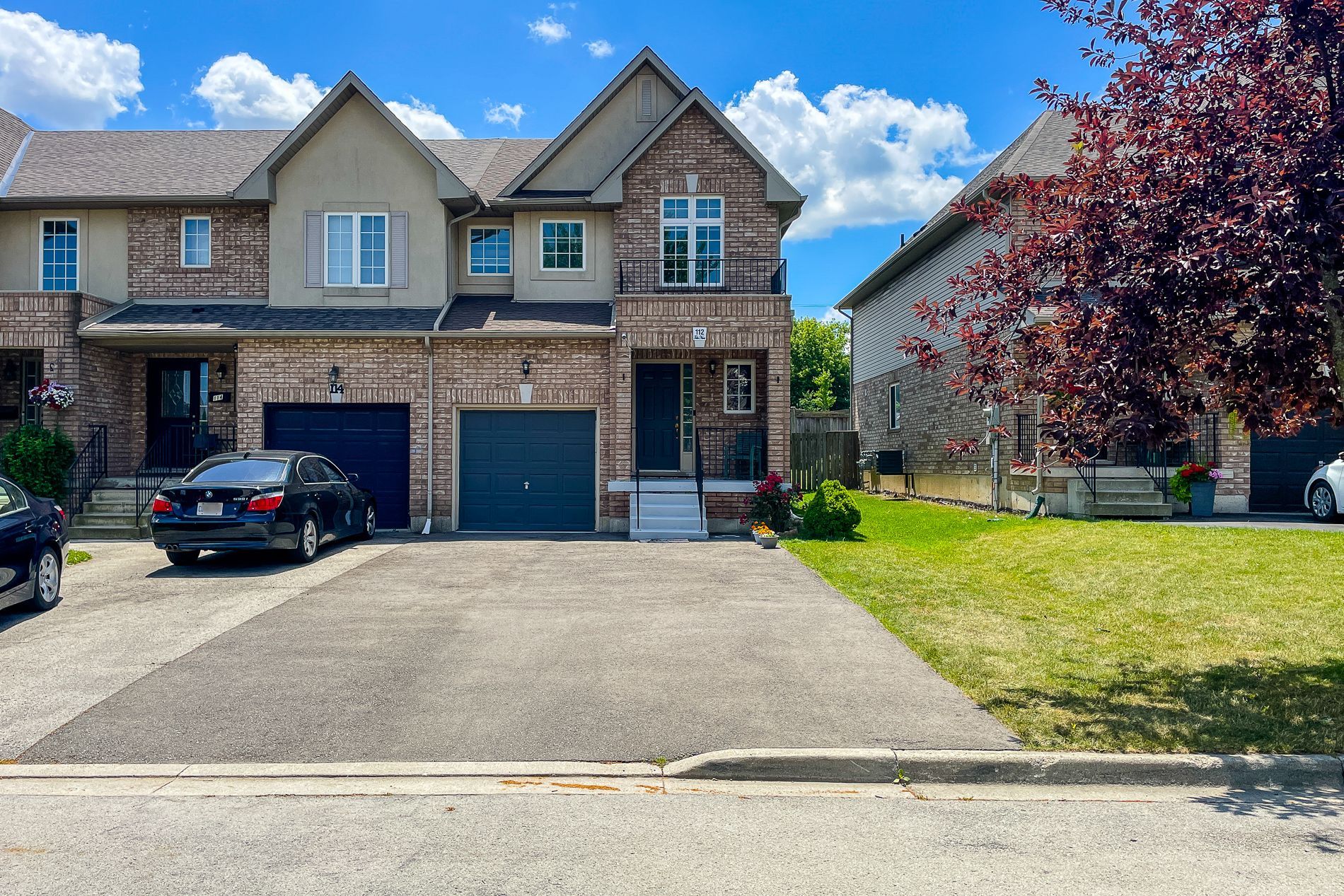$769,000
$20,000112 Meadow Wood Crescent, Hamilton, ON L8J 3Z8
Stoney Creek Mountain, Hamilton,








































 Properties with this icon are courtesy of
TRREB.
Properties with this icon are courtesy of
TRREB.![]()
Welcome To This Stunning 3 Bed 2.5 Bath Freehold End Unit Townhouse. Main Floor Features An Open Concept Floorplan With 8Ft Ceilings, Loads Of Natural Light, Hardwood On Main Floors, Extended Upper Height Cabinets, Newly Installed Quartz Counter tops with backsplash and Huge Pantry, Upstairs Will Impress With A Large Primary Bedroom with En-Suite Bathroom And Walk In Closet, Plus 2 More Generous Sized Bedrooms And Additional Full Bath, Laminate Flooring Throughout Second Floor. Basement Offers Huge Recreation Room With newly installed vinyl flooring and an additional Kitchen, Plenty Of Space for Extra Storage and Coinvent Laundry. This Home Also Features A Central Alarm System, Central Vac, And An Oversized 1 Car Garage With Exclusive 4 Car Driveway. Freshly Painted and many other updates
- HoldoverDays: 60
- Architectural Style: 2-Storey
- Property Type: Residential Freehold
- Property Sub Type: Att/Row/Townhouse
- DirectionFaces: South
- GarageType: Attached
- Directions: Mud Street/ Winterberry Dr/ Old Mud St/ Meadow Wood Cres
- Tax Year: 2024
- Parking Features: Private, Front Yard Parking
- ParkingSpaces: 4
- Parking Total: 5
- WashroomsType1: 1
- WashroomsType1Level: Ground
- WashroomsType2: 1
- WashroomsType2Level: Second
- WashroomsType3: 1
- WashroomsType3Level: Second
- BedroomsAboveGrade: 3
- Interior Features: Auto Garage Door Remote
- Basement: Other
- Cooling: Central Air
- HeatSource: Gas
- HeatType: Forced Air
- ConstructionMaterials: Brick, Vinyl Siding
- Roof: Asphalt Shingle
- Sewer: Sewer
- Foundation Details: Concrete
- Parcel Number: 170940492
- LotSizeUnits: Feet
- LotDepth: 104.97
- LotWidth: 26.74
- PropertyFeatures: Fenced Yard, Park, Public Transit, School, School Bus Route
| School Name | Type | Grades | Catchment | Distance |
|---|---|---|---|---|
| {{ item.school_type }} | {{ item.school_grades }} | {{ item.is_catchment? 'In Catchment': '' }} | {{ item.distance }} |









































