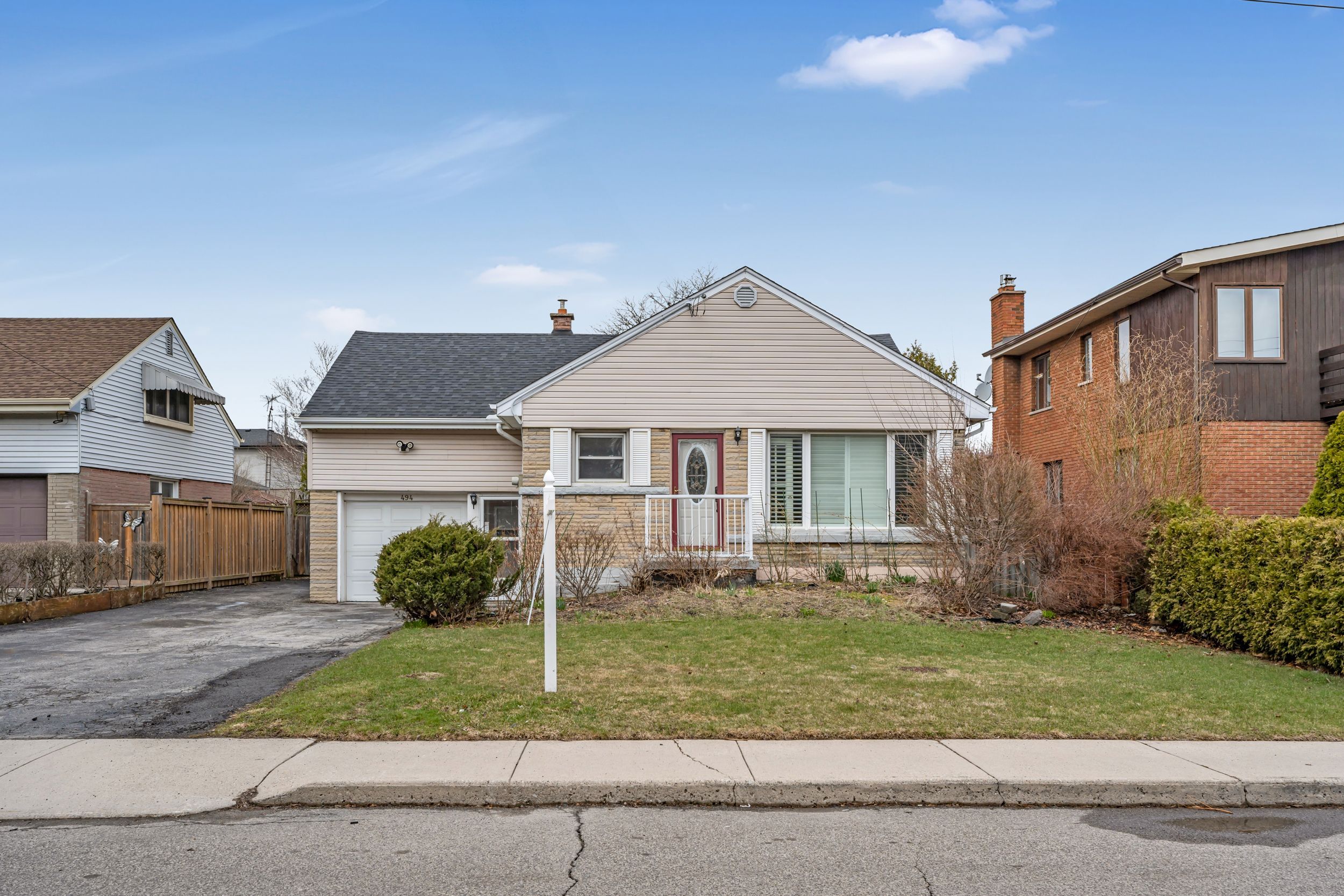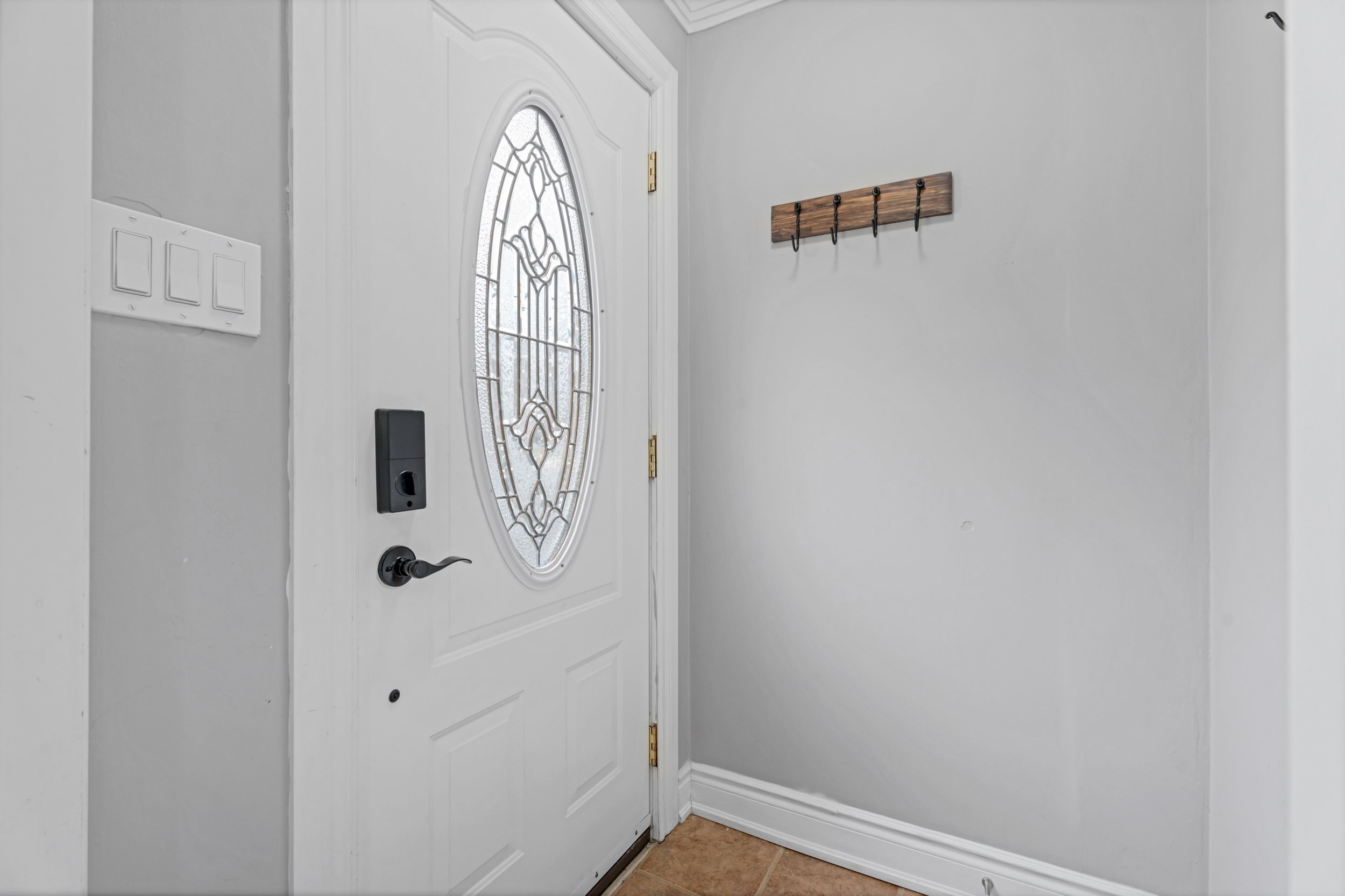$749,900
$10,090494 East 37th Street, Hamilton, ON L8V 4B9
Macassa, Hamilton,

































 Properties with this icon are courtesy of
TRREB.
Properties with this icon are courtesy of
TRREB.![]()
Charming Multi-Level Split Home with a Renovated Basement Unit in Prime Hamilton Location! Welcome to 494 East 37th Street, a well-maintained home in the desirable Hamilton Mountain area. The main home offers a bright living room, an updated kitchen with granite countertops, and two spacious bedrooms. The second floor offers a well-appointed primary bedroom, perfect for comfortable living. The renovated basement unit features a private entrance, a modern kitchen, a generously sized bedroom a second bath with a separate shower and a Jacuzzi Tub! An excellent opportunity for investors or first-time homebuyers looking to rent out both units or live in one while generating income from the other. Conveniently located near highways, schools, parks, restaurants, grocery stores, and public transit, this home is a must-see.
- HoldoverDays: 30
- Architectural Style: 1 1/2 Storey
- Property Type: Residential Freehold
- Property Sub Type: Detached
- DirectionFaces: West
- GarageType: Attached
- Directions: UPPER GAGE AVE & MOHAWK RD E
- Tax Year: 2024
- Parking Features: Private
- ParkingSpaces: 5
- Parking Total: 6
- WashroomsType1: 1
- WashroomsType1Level: Ground
- WashroomsType2: 1
- WashroomsType2Level: Basement
- BedroomsAboveGrade: 3
- BedroomsBelowGrade: 1
- Interior Features: Other
- Basement: Finished, Full
- Cooling: Central Air
- HeatSource: Gas
- HeatType: Forced Air
- ConstructionMaterials: Brick
- Roof: Asphalt Shingle
- Sewer: Sewer
- Foundation Details: Concrete Block
- Parcel Number: 170090053
- LotSizeUnits: Feet
- LotDepth: 100
- LotWidth: 55.09
- PropertyFeatures: Public Transit, School
| School Name | Type | Grades | Catchment | Distance |
|---|---|---|---|---|
| {{ item.school_type }} | {{ item.school_grades }} | {{ item.is_catchment? 'In Catchment': '' }} | {{ item.distance }} |


































