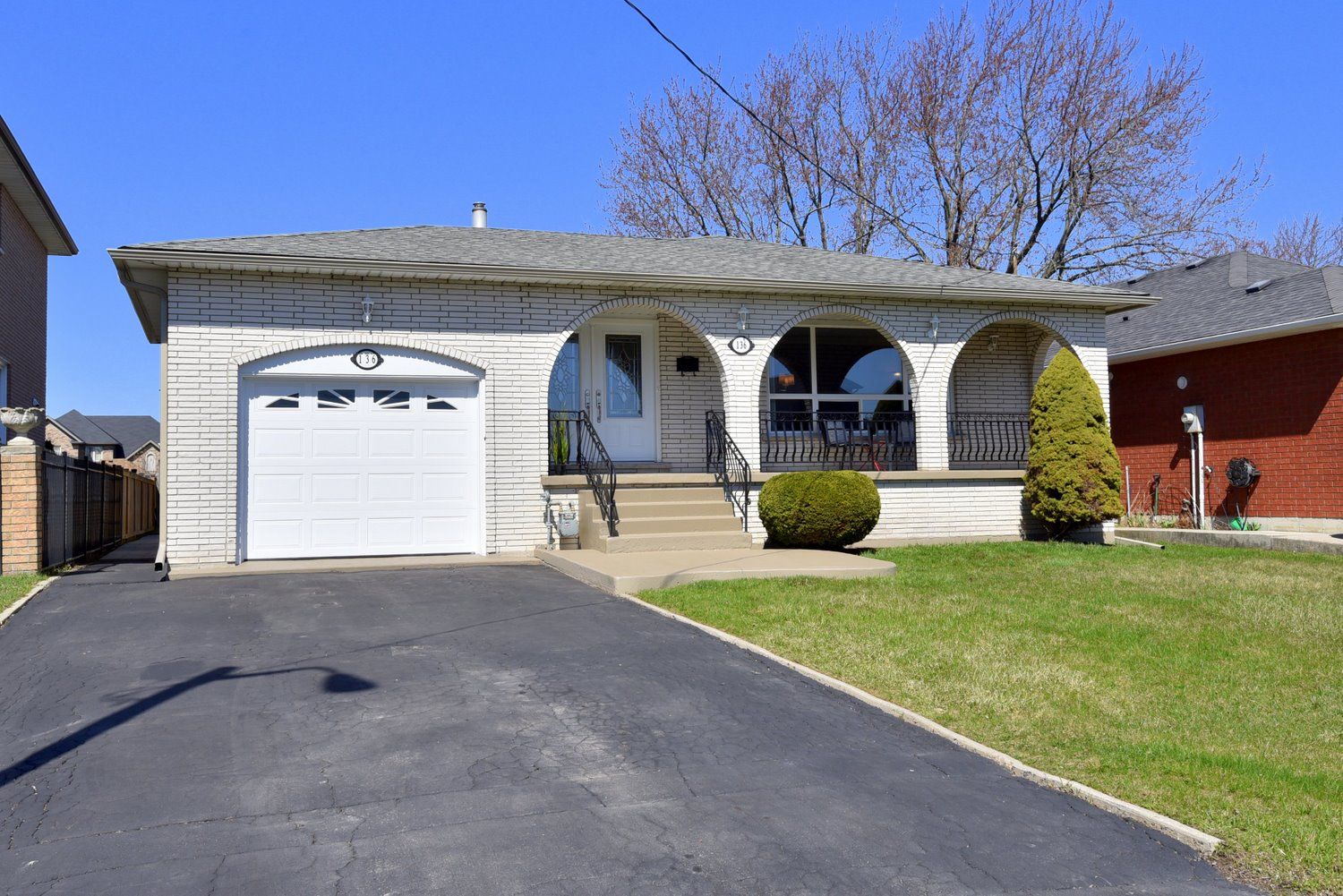$849,000
136 Eleanor Avenue, Hamilton, ON L8W 1C8
Eleanor, Hamilton,











































 Properties with this icon are courtesy of
TRREB.
Properties with this icon are courtesy of
TRREB.![]()
FRESHLY UPDATED 3+1 Bedroom 2 Bath RAISED BUNGALOW. Featuring an OVERSIZED 54 FOOT LONG HEATED GARAGE/WORKSHOP with space for 3 Cars, Boat Storage, Home Gym, Office...Whatever You Need! 54'x12'8" Flex Space! SEPARATE ENTRY to the Main Level & Bsmt INLAW SUITE. Carpet-free with NEW Luxury Vinyl Flooring. Freshly Painted throughout - 2024. Spacious UPDATED KITCHEN Features a SKYLIGHT, Soft Close Cupboards, Ample Counter Space. Flows seamlessly into the Sep Dining Room & Living Room. 3 Generously Sized Bedrooms & a Refreshed 4 Pc Bath round out the Main Level. TWO Separate Bsmt Laundry Areas! The FULLY FINISHED Lower Level Offers an EXTRA 1105 sq ft of Living Space! Use as a TEEN RETREAT or INLAW SUITE. Lots of Natural Light & Bigger Windows. Roughed In Eat In Kitchen, XLrg Rec Room & 4th massive Bedroom. 3 Pc Modern Bath with Rain Shower Head. Roughed in Laundry Rm. Separate 2nd lower Laundry Area features Storage space & Lrg 27' Cold Room. OVER 2,500 sq ft of Finished Living Space plus a HEATED Garage/Workshop & Bsmt Storage Space!! 2024 Eaves & Fascia & Side walkway. Relax on your Front PORCH & the maintenance free concrete Back PATIO! Desirable Quiet Neighborhood with nearby Eleanor Park, Shops & LInc Access. MOVE IN READY!
- HoldoverDays: 30
- Architectural Style: Bungalow-Raised
- Property Type: Residential Freehold
- Property Sub Type: Detached
- DirectionFaces: West
- GarageType: Attached
- Directions: Stone Church Rd E to Eleanor Ave
- Tax Year: 2024
- Parking Features: Private Double
- ParkingSpaces: 4
- Parking Total: 7
- WashroomsType1: 1
- WashroomsType1Level: Main
- WashroomsType2: 1
- WashroomsType2Level: Basement
- BedroomsAboveGrade: 3
- BedroomsBelowGrade: 1
- Interior Features: Water Heater Owned
- Basement: Finished, Full
- Cooling: Central Air
- HeatSource: Gas
- HeatType: Forced Air
- LaundryLevel: Lower Level
- ConstructionMaterials: Brick, Vinyl Siding
- Roof: Asphalt Shingle
- Sewer: Sewer
- Foundation Details: Concrete Block
- Parcel Number: 169230042
- LotSizeUnits: Feet
- LotDepth: 106
- LotWidth: 50.27
| School Name | Type | Grades | Catchment | Distance |
|---|---|---|---|---|
| {{ item.school_type }} | {{ item.school_grades }} | {{ item.is_catchment? 'In Catchment': '' }} | {{ item.distance }} |




















































